Contemporary Studio
This studio is a charming and luxurious small apartment created with a blend of contemporary and modern interior design elements.

Since there is a significant amount of natural light in the design, we make sure to incorporate it into our thinking so that there is a lot of light in the Hall even with the sparkling color schemes, giving the visitors the fullest possible experience.
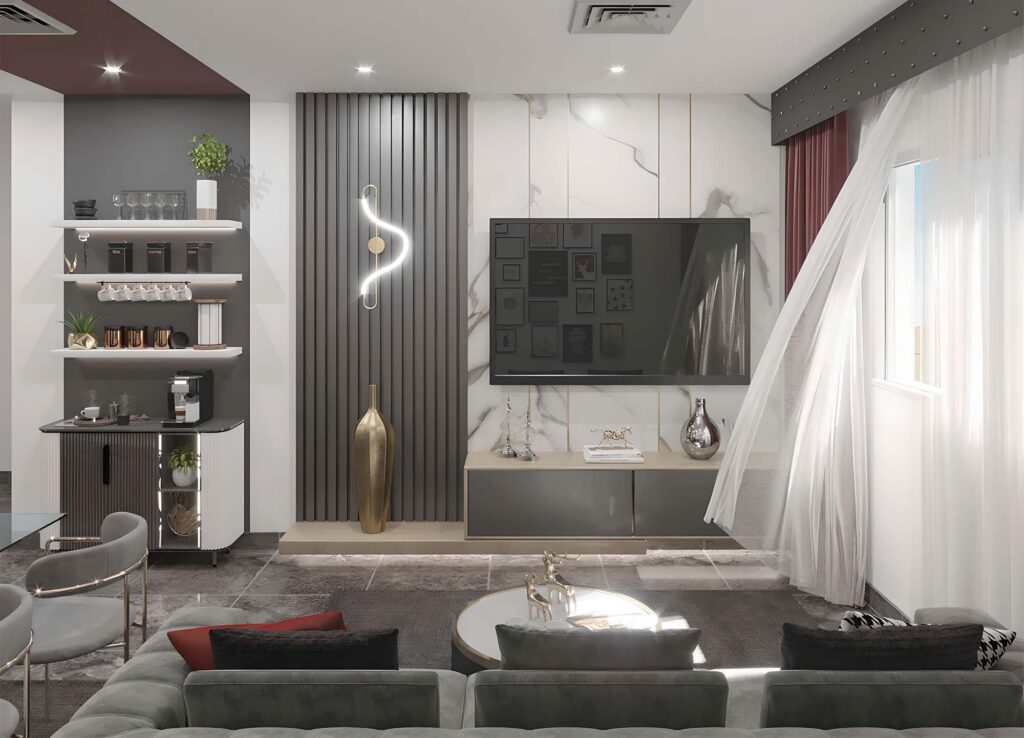
The TV stand is the centerpiece of the room, with a marble back wall and golden steel separators.
The wooden stripe binding in gray color next to it adds a unique touch.
A distinctive lighting unit is installed on the stand.
The walnut wood hanging cabinet below the TV has a solid shelf for accessories, and there’s a coffee corner beside the TV library with a black and white cabinet featuring three lit led white shelves to display art pieces.
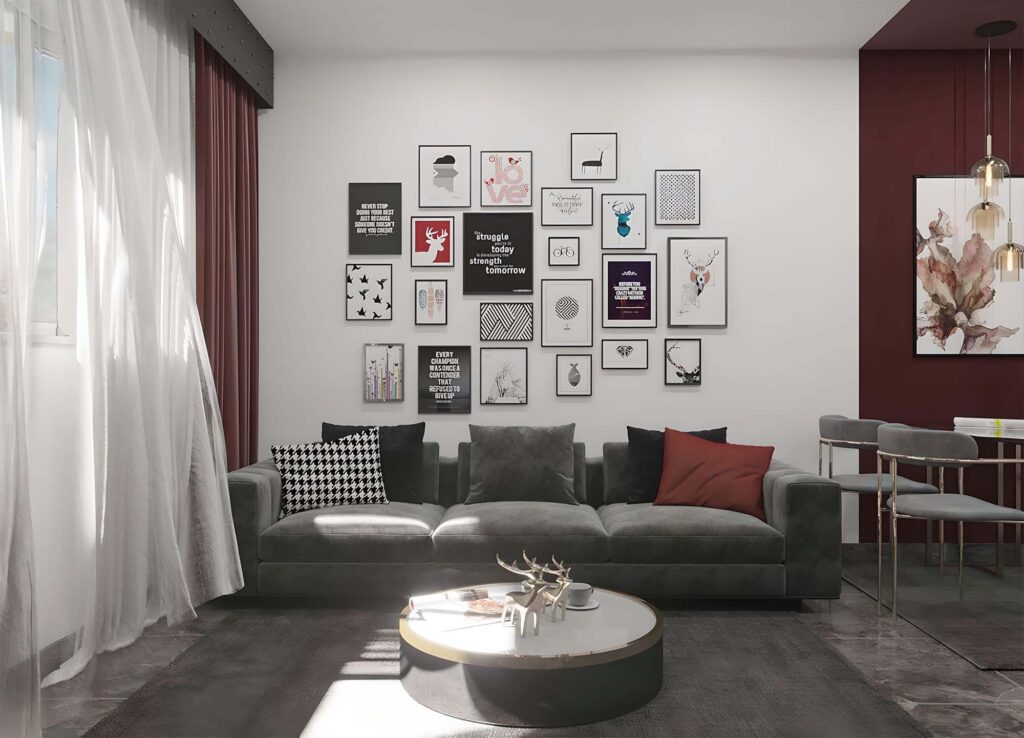
The main seat is a large sofa of dark gray color and pillows of different shades of gray with plain red and a distinctive black and white one.
The back wall was decorated with a distinguished group of pictures of different sizes, which were chosen with great care.

Contemporary designs favor exposed legs and simple lines to create a bright and airy feel, with materials like metal and glass reflecting light.
In line with this, we used transparent materials like glass and reflective golden steel for the 4-seater dining table and chairs, giving a sense of spaciousness in the narrow area.

To define the dining and coffee areas, we used dark red and gray wall paint, respectively, while the rest of the room is painted plain white.
The dark gray marble floor completes the modern look.

We managed to create a fully functional kitchen despite the limited space available.
To bring in natural light, we made sure to keep the kitchen open to the hall.
To visually separate the kitchen from the living room, we installed a wooden counter that extended from the floor to the ceiling, with two transparent acrylic chairs and lighting units adding a touch of elegance.

The oak wood cabinets with lead MDF panels perfectly complement the white marble wall that separates the upper and lower cabinets.
The fridge and oven are integrated into the cabinets, ensuring a streamlined and cohesive look.
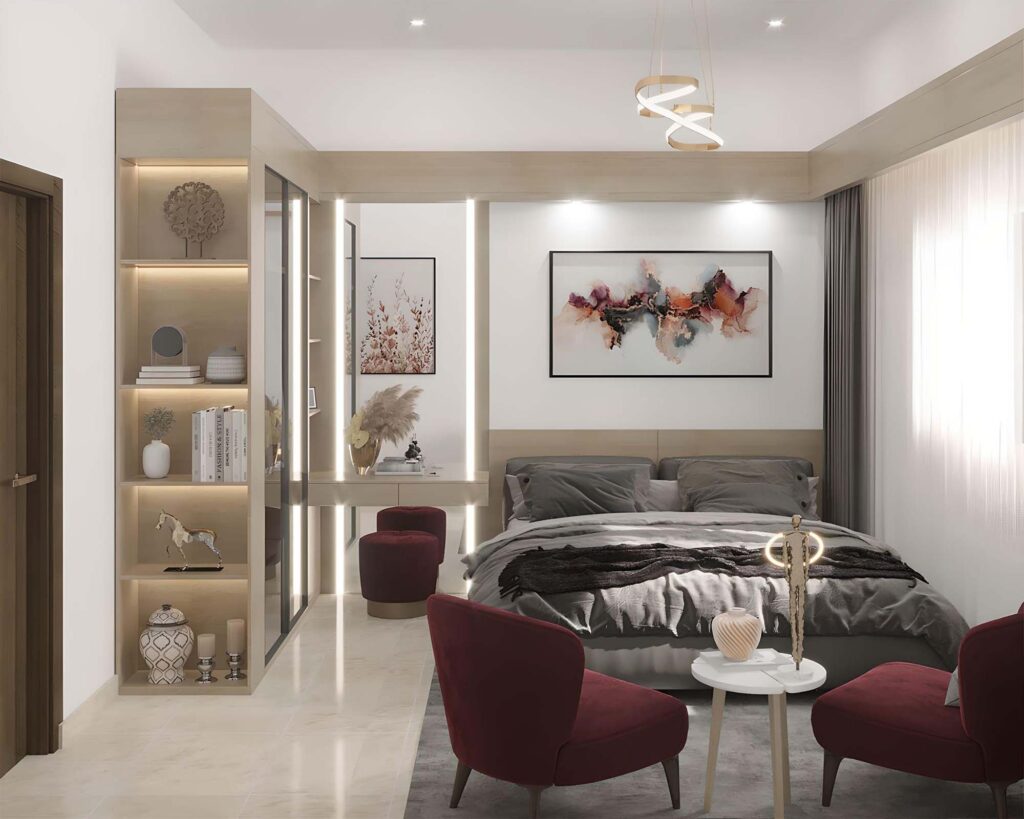
The white bedroom boasts a cream marble tile floor and a sleek dressing table with a full mirror and side lighting.
The king-size bed has a matching cherry wood headboard, with a cozy seating area in front of it featuring two dark red armchairs and a small table.

The back wall is adorned with a partition made of oak wood strips and gray MDF, each with its own lighting unit.
Various frames add aesthetic appeal to the space, making it a comfortable and inviting place to stay.
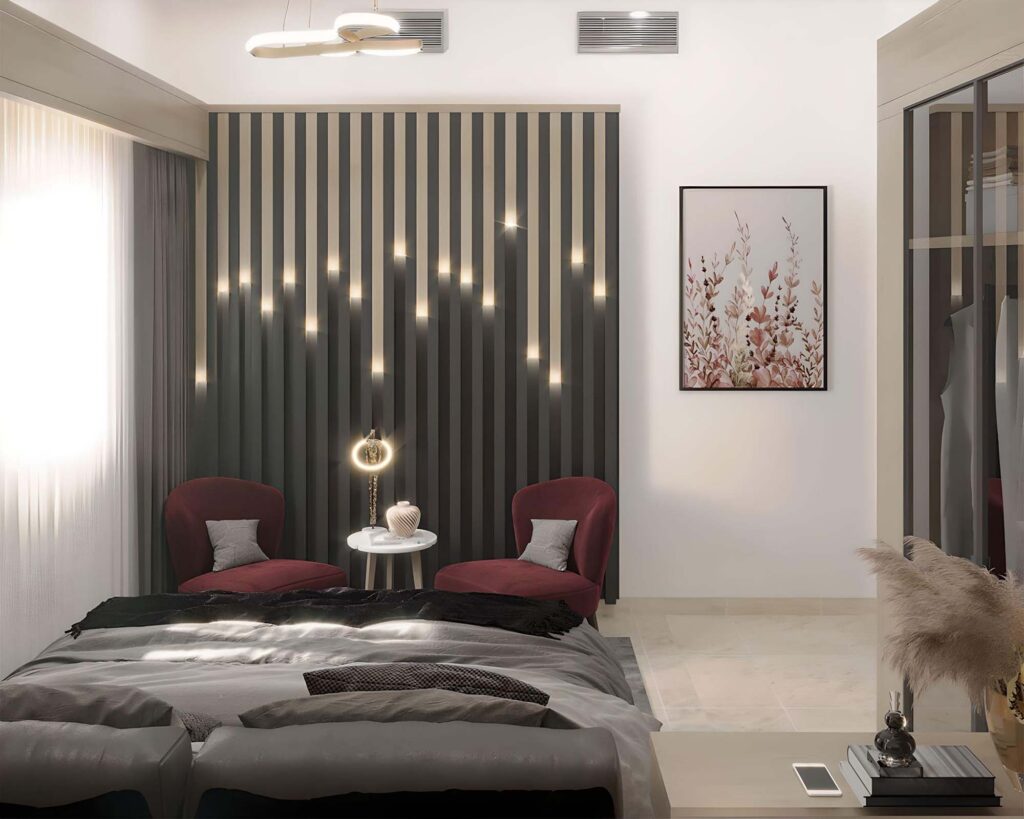

The bathroom is fitted with hexagonal shaped tiled walls, white ceramic wall hung wash basin with concealed hot and cold water tap, glass shower area and illuminated wood storage enclosure.
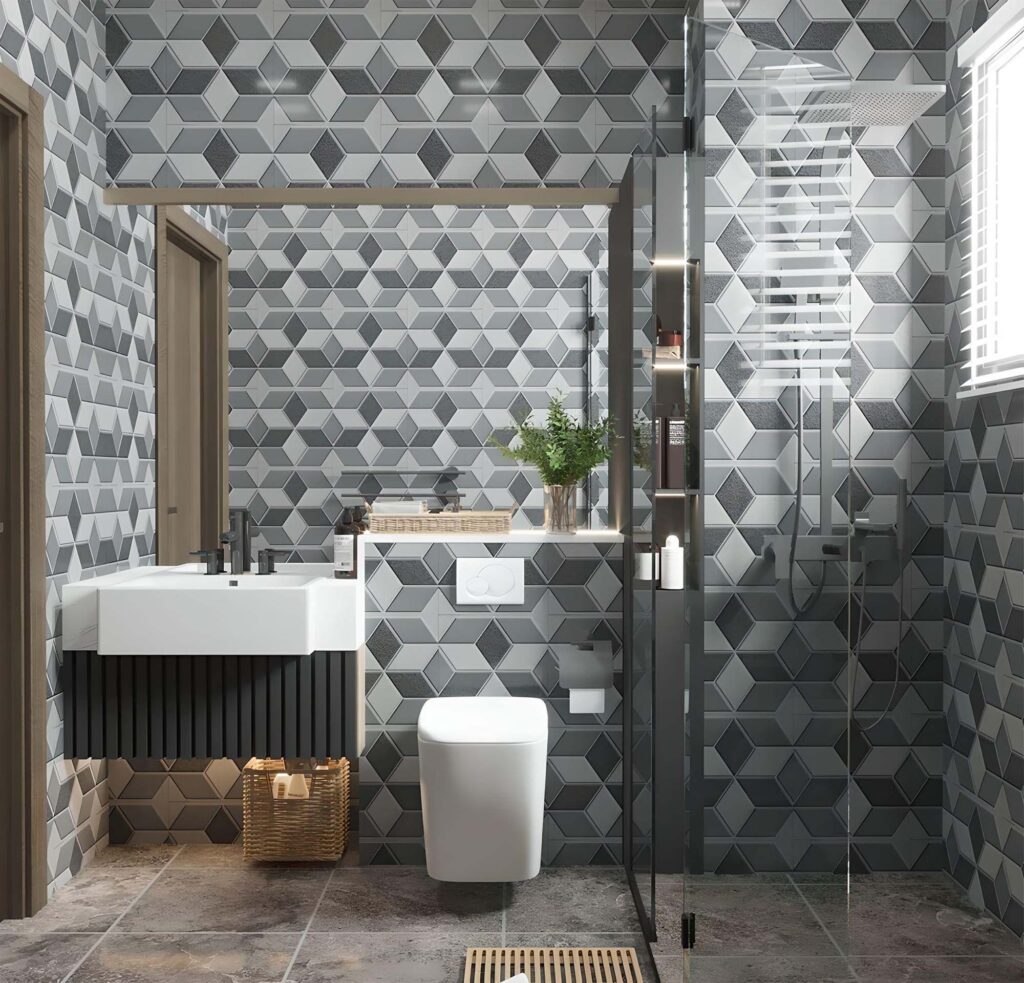
In conclusion, designing a living space is a creative and rewarding process that requires attention to detail, functionality, and aesthetic appeal.
With the right design, we can create a space that not only meets our needs but also brings joy and satisfaction to our daily lives.
