Contemporary Apartment Reception

As an interior designer, my mission is to seamlessly merge the dreams and desires of clients with the spatial potential, crafting an environment that not only reflects their unique persona but also elevates their living experience to unprecedented heights.
This venture embraces the modern contemporary style, where clean lines and a harmonious color palette of gray and light brown come together in a dance of sophistication.
This reception area is not merely a space; it’s a narrative woven from architectural marvels, carefully curated furniture elements, and a meticulous interplay of lighting and textures.
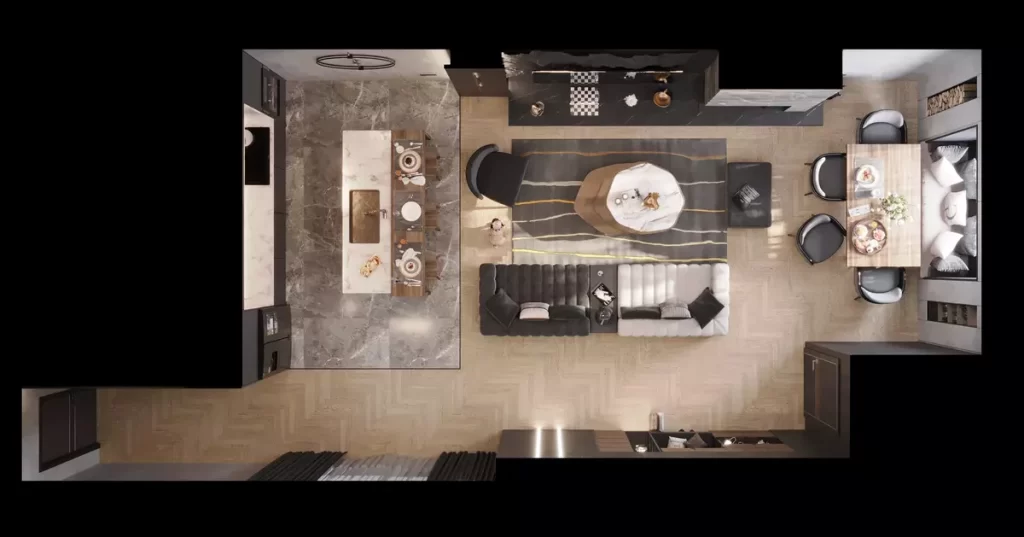
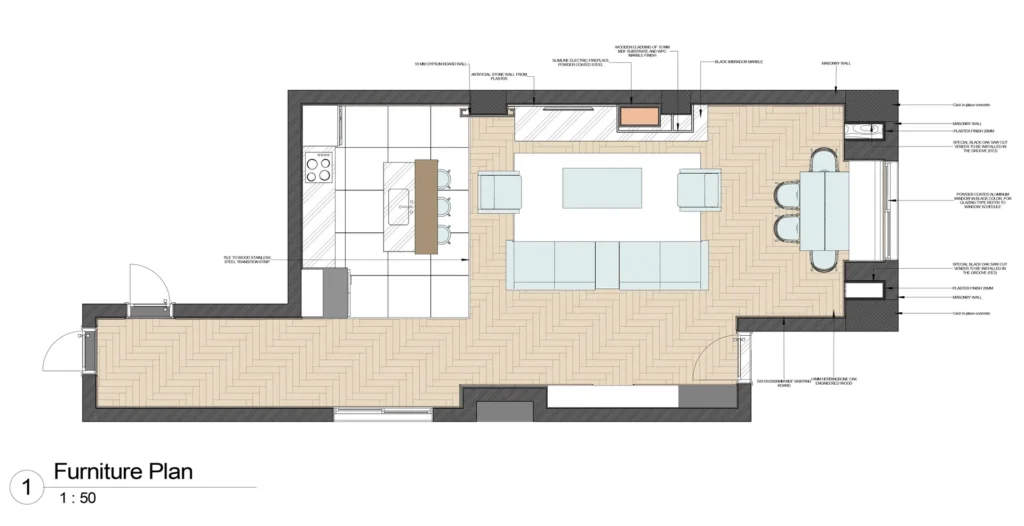
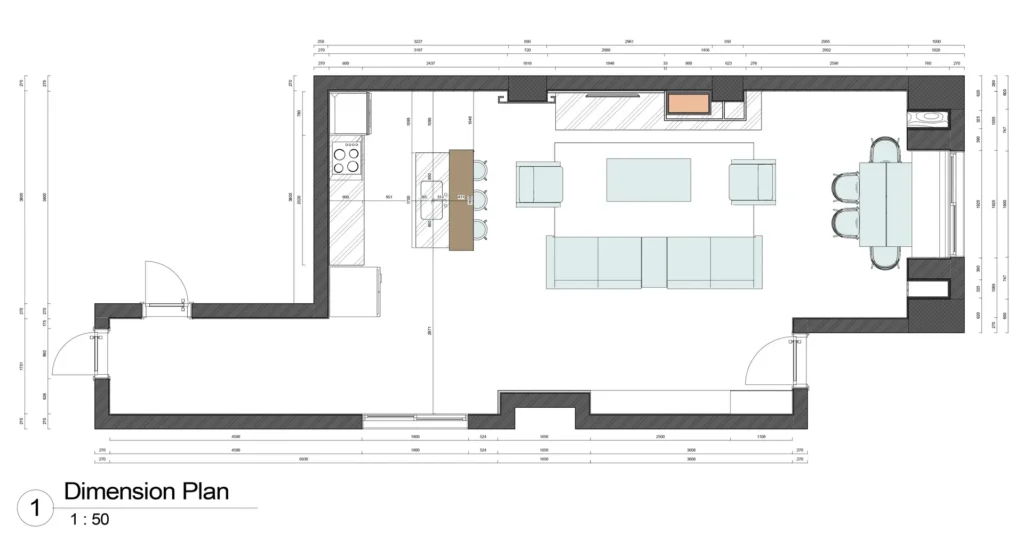
As we delve into the architectural blueprint, a captivating vista unfolds, defined by a prominent window that graciously ushers in an abundance of natural light, infusing the space with a sense of vitality.
Complementing this luminosity, an additional rear window plays its part, casting a gentle glow that accentuates the ambiance.
The grandeur of a lofty ceiling, soaring to a height of three meters, adds an airy and spacious dimension, setting the stage for a harmonious blend of design elements that embrace both form and function.
This architectural canvas provides the foundation upon which every meticulously crafted detail finds its purpose, creating an environment that is as inviting as it is aesthetically captivating.
With a meticulous eye for both functionality and aesthetic allure, we orchestrated an arrangement that seamlessly harmonizes with the space’s innate beauty while catering to the needs of the homeowners.

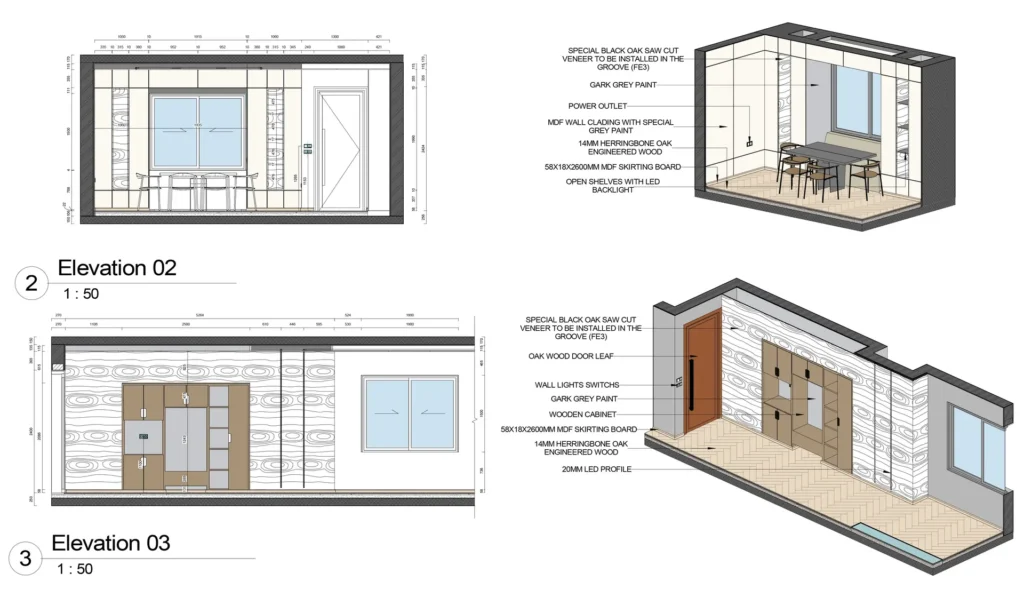
Embarking from the vantage point of the captivating window, a fixed sofa gracefully nestles within the alcove of the window wall, inviting occupants to bask in the tranquility of the panoramic view.
Adjacent to this, a dining tableau emerges, crowned by a table that graciously seats four chairs, affording an unparalleled dining experience that marries culinary delight with breathtaking scenery.
The window wall, itself an exquisite canvas, became an integral part of our design narrative.
To elevate this artistic vista, we orchestrated a symphony of ingenuity.
Flanking the sofa, purposeful niches were carved into the wall, where meticulously curated shelves now house a trove of literary treasures and captivating art pieces.
On the opposing side, a masterfully concealed enclave stands ready, accommodating a collection of firewood for the inviting fireplace.
This duality of form and function imbues the space with an enriched tapestry of possibilities, transforming each corner into an expression of refined practicality and curated aesthetics.

Venturing into the heart of the living area, a captivating tableau unfolds, where creativity and spirit intertwine in a symphony of design elements.
Nestled elegantly at the room’s core is an expansive sofa, its design exuding a fusion of innovation and vivacity.
This remarkable centerpiece is graced by an artfully integrated built-in table that elegantly bifurcates the sofa’s expanse.
An aesthetic delineation of dark gray on one side and ethereal light gray on the other is amplified by an ensemble of cushions, creating a space that is both visually dynamic and delightfully inviting.
The sofa’s opulent fabric bestows a touch of lavishness, elevating its allure to an even greater magnitude.
In concert with this charismatic sofa, a pair of chairs stand as steadfast companions, their design echoing the same ethos of innovation and comfort.
The center table, a work of art in itself, boasts an enchanting fusion of white marble and gilded steel, casting a spell of elegance upon the space.
At the convergence of style and functionality, the corner of the sofa unveils a multimedia haven.
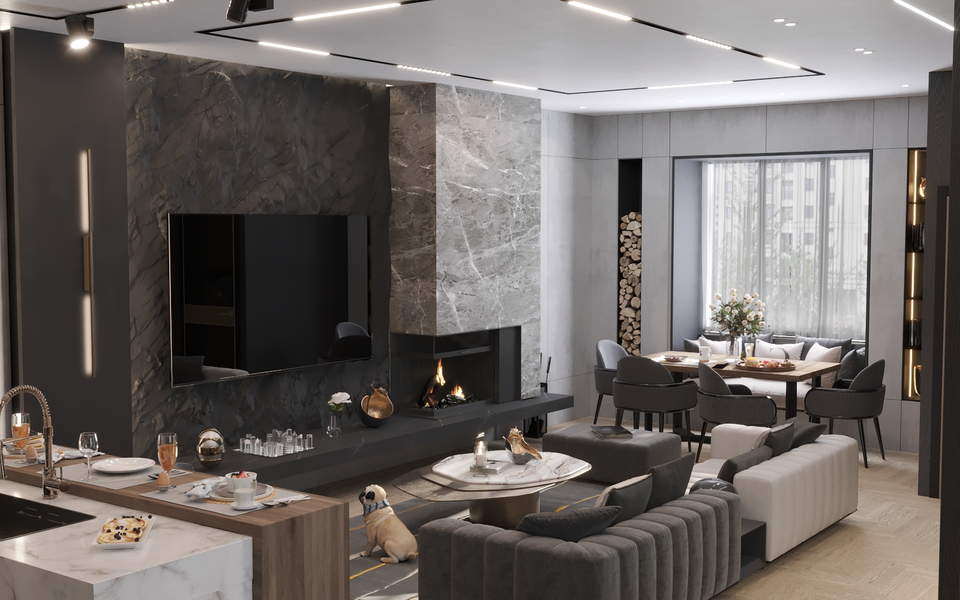
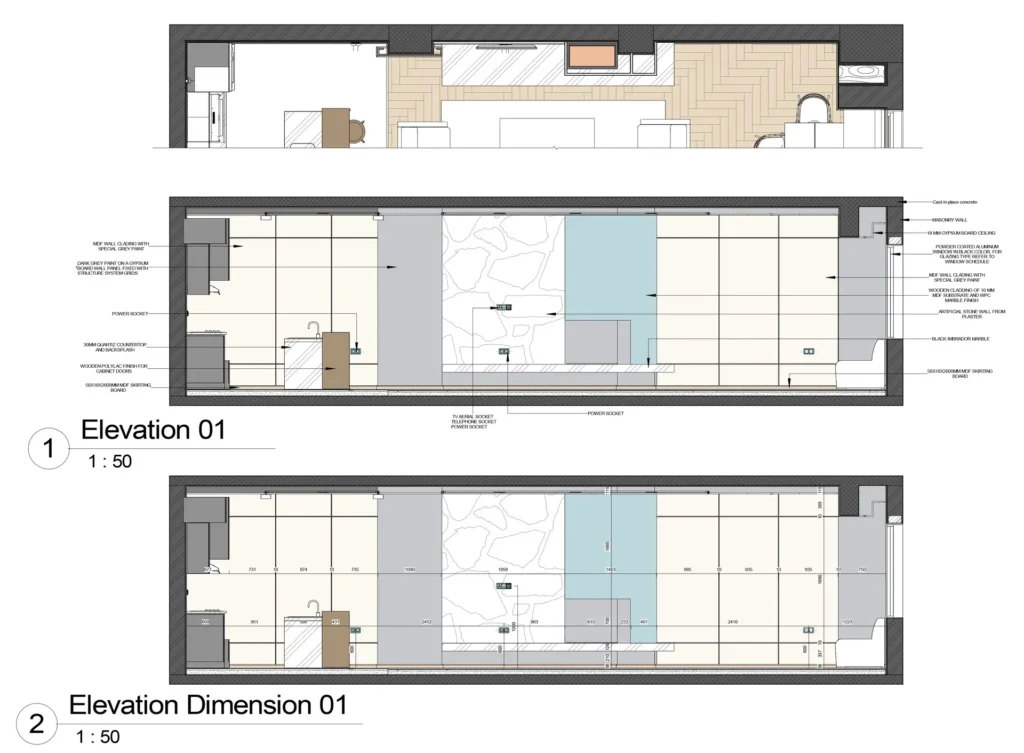
The television, ensconced upon a textured backdrop of rough stone, offers a rich tapestry of texture, juxtaposing modern technology with time-honored aesthetics.
Adjacently, a fireplace, a quintessential cornerstone of the design, is swathed in marble grandeur, imparting an aura of warmth and refinement.
This synthesis of elements seamlessly intertwines to craft a living area that is not merely functional, but a canvas upon which comfort and sophistication converge harmoniously.

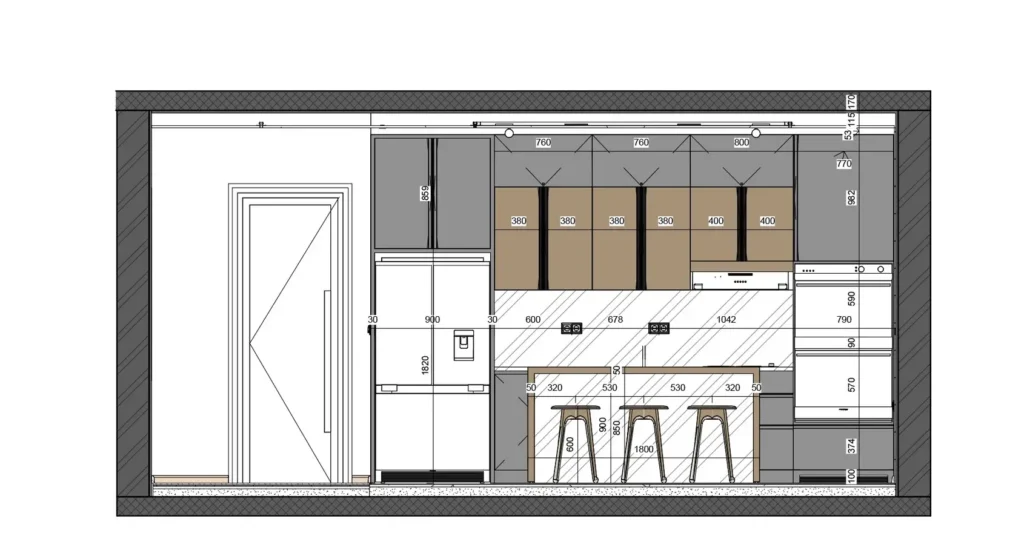
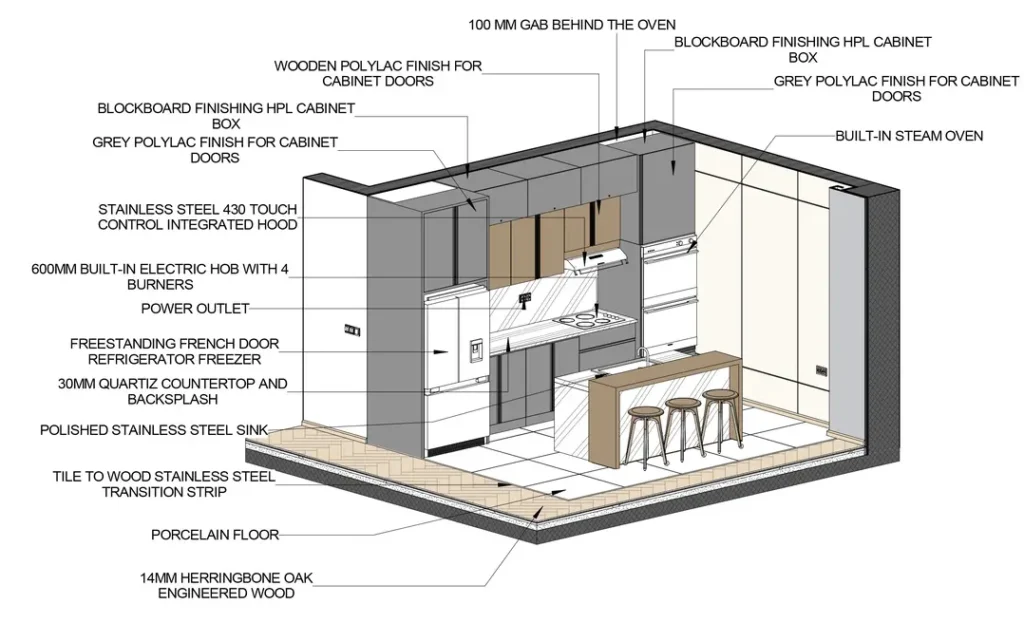
Our journey takes us to the realm of culinary artistry – the open kitchen, a masterstroke of practicality and aesthetics.
Impeccably designed, it stands as a testament to the successful union of form and function, effortlessly weaving essential components into a symphony of efficiency.
This culinary haven echoes the color palette that defines the reception, maintaining a seamless visual continuity throughout the space.
At its heart, a central island emerges a charismatic demarcation that deftly separates the kitchen from the adjoining seating area.
Here, a counter invites casual indulgence, accompanied by bar chairs that evoke the essence of fast dining without compromising style.
This symbiotic arrangement forms an eloquent bridge between culinary exploration and social engagement.

As the floor beneath our feet unites the narrative, it unveils a narrative of contrasts and purposeful distinction.
The reception floor, adorned with light-toned parquet, orchestrates a harmonious interplay with the prevailing shades of gray and black.
In contrast, the kitchen’s domain is graced with the timeless elegance of marble flooring, serving both as a visual divide and a sturdy foundation that resonates with the demands of a bustling culinary space.
This thoughtful orchestration delineates the culinary realm while celebrating the essence of unity that defines the entirety of this captivating design.
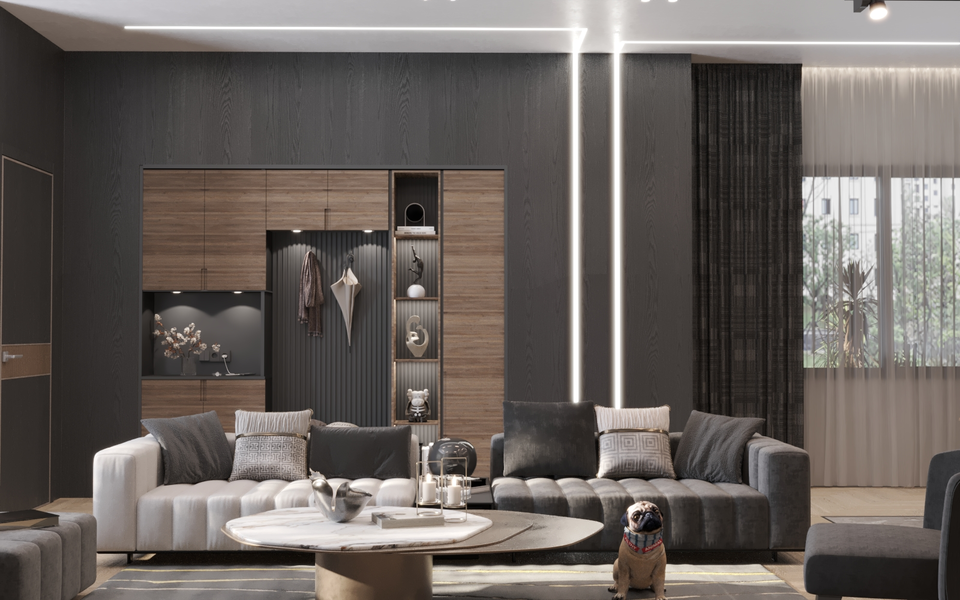
A harmonious fusion of practicality and elegance graces the wall adjacent to the entrance, where a shoe cabinet stands as a paragon of functionality and style.
Purposefully designed for storage, this cabinet seamlessly integrates a small seating area, a subtle touch that acknowledges the significance of comfort in daily routines.
While the abundant natural light serves as a hallmark of the space, our commitment to holistic design led us to craft a lighting narrative that enhances both allure and functionality, casting its enchantment well into the evening hours.
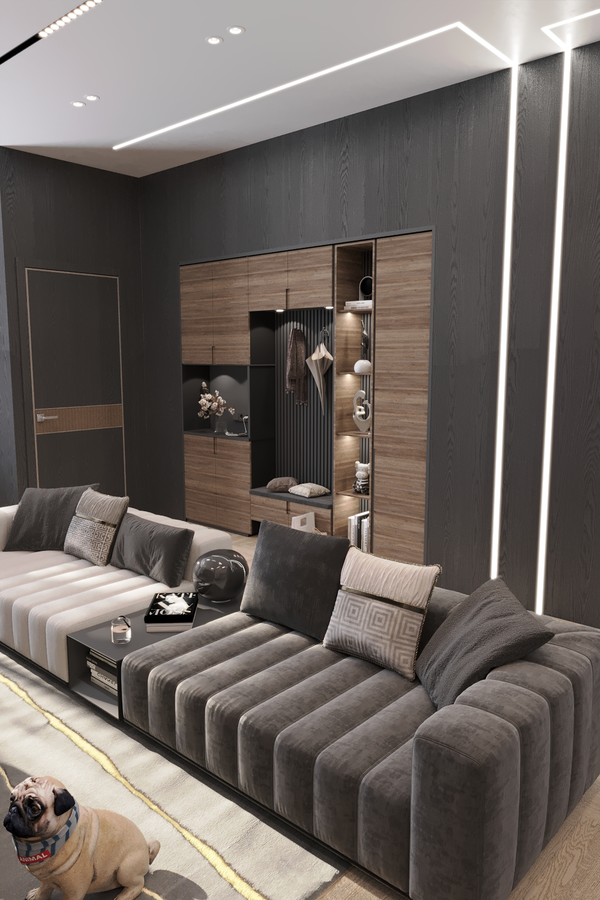
In the realm of artificial illumination, we have meticulously harnessed its potential to augment the visual appeal and functionality of the space, illuminating its facets with an inviting radiance.
The ceiling itself emerges as a realm of lighting innovation, a canvas adorned with a symphony of elements.
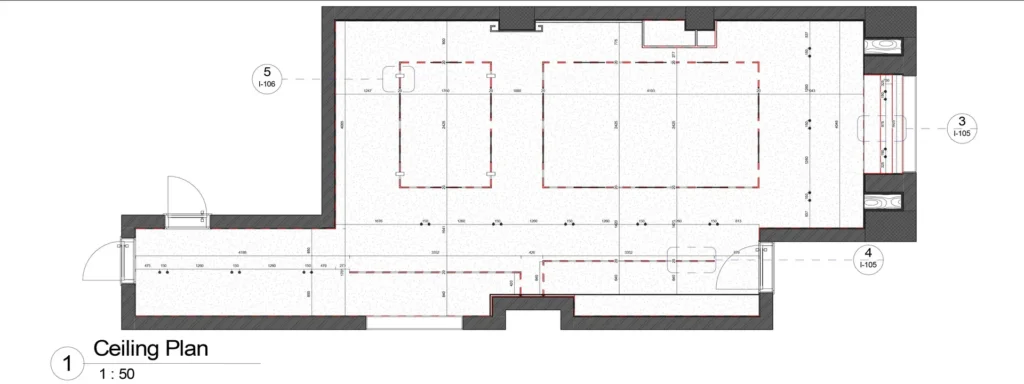
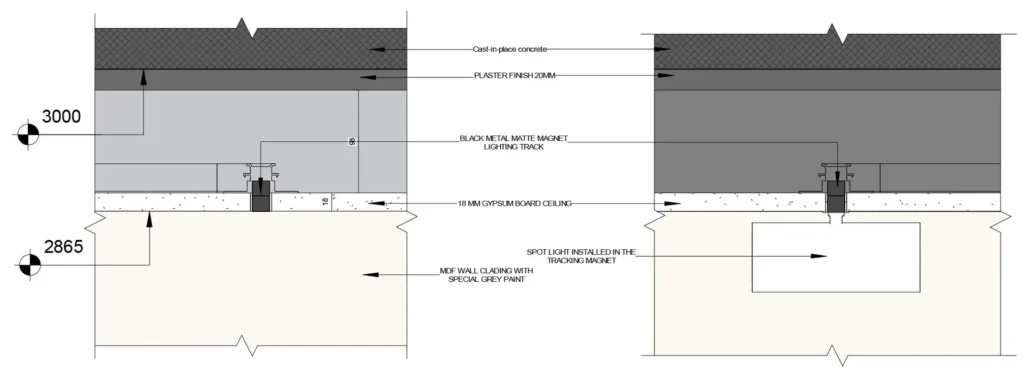
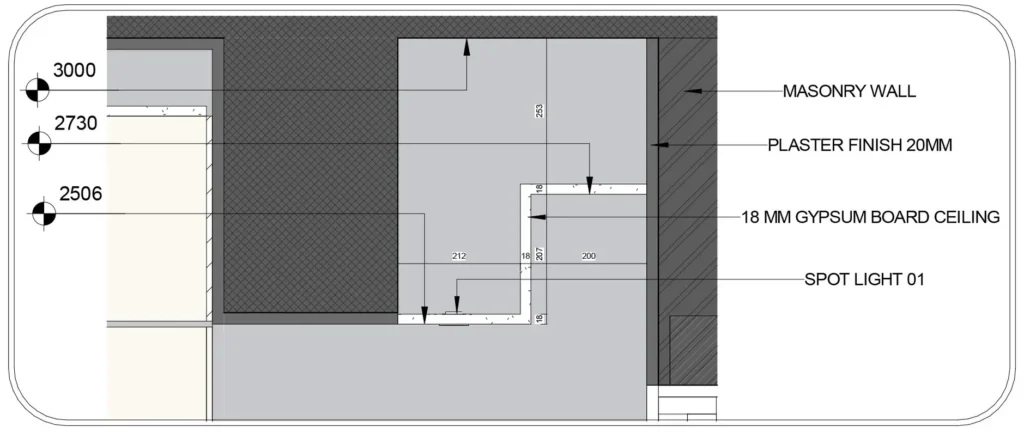
Spotlights dance across the expanse, casting their focused glow on chosen details, while track lights provide a dynamic and adjustable illumination that accentuates the space’s versatility.
The kitchen area finds its brilliance illuminated by potent searchlights, an assertion of functional elegance.
Cove LED lights grace strategic corners, embellishing the environment with a sense of opulence and depth.
This confluence of luminosity serves not only to invigorate the aesthetics but also to embrace the essence of each corner with an evocative warmth, creating an ambiance that is captivating and transformative.

In the culmination of this design odyssey, the reception area of this small apartment stands as a testament to the synergy between imagination and expertise.
Every corner exudes the essence of modern contemporary elegance, carefully tailored to enhance both functionality and aesthetic allure.
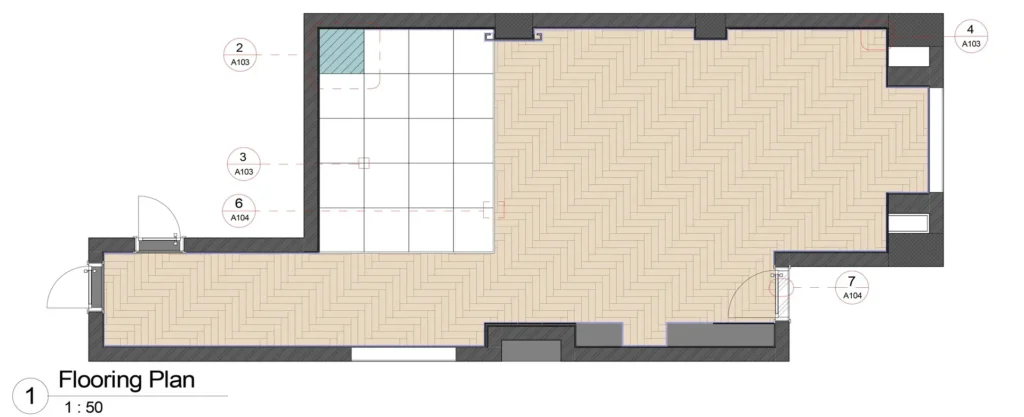
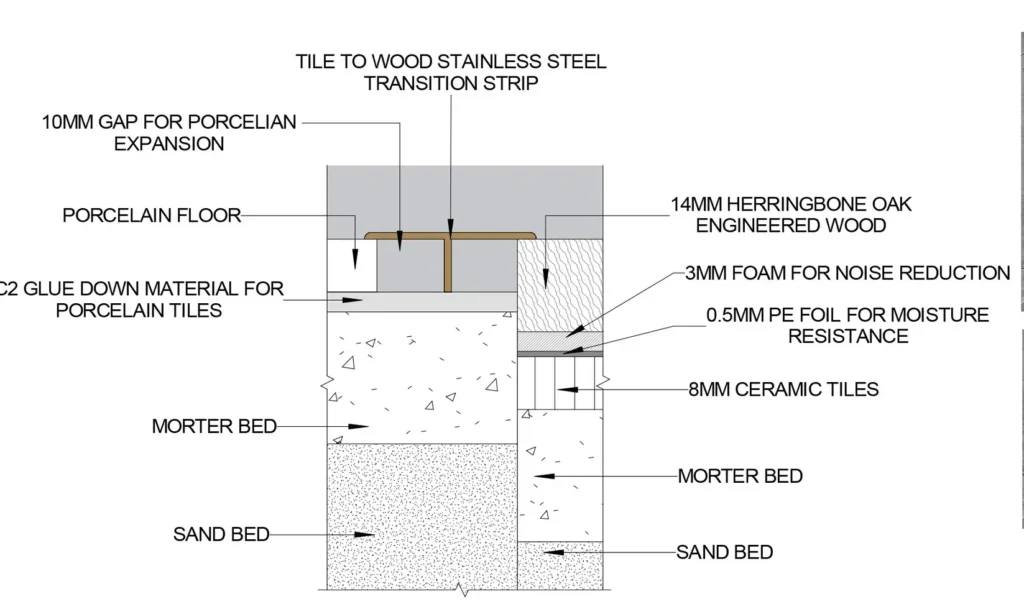
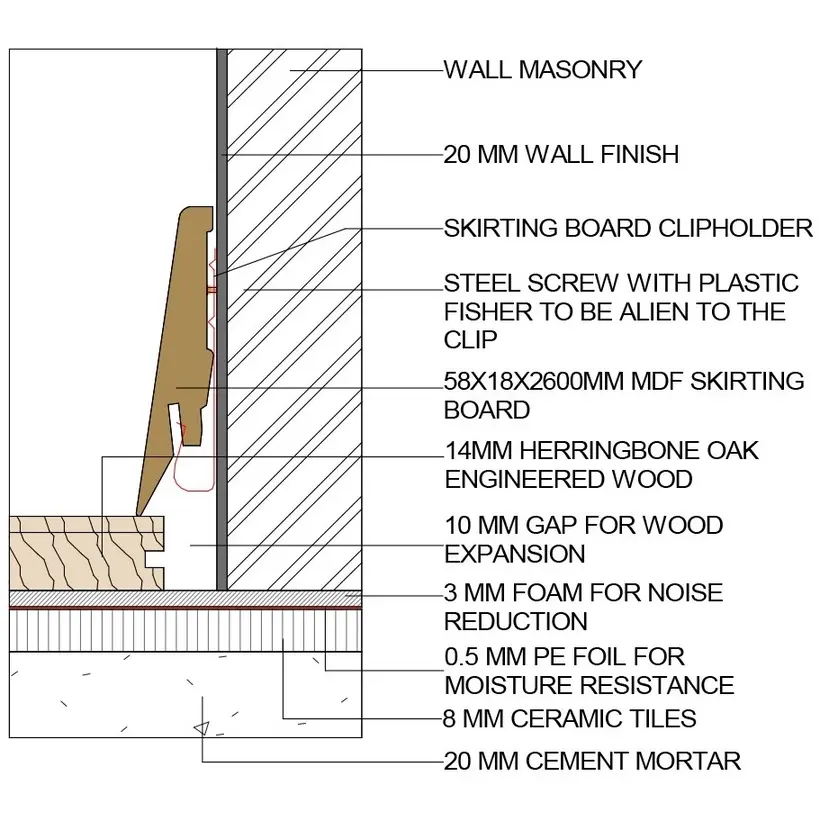
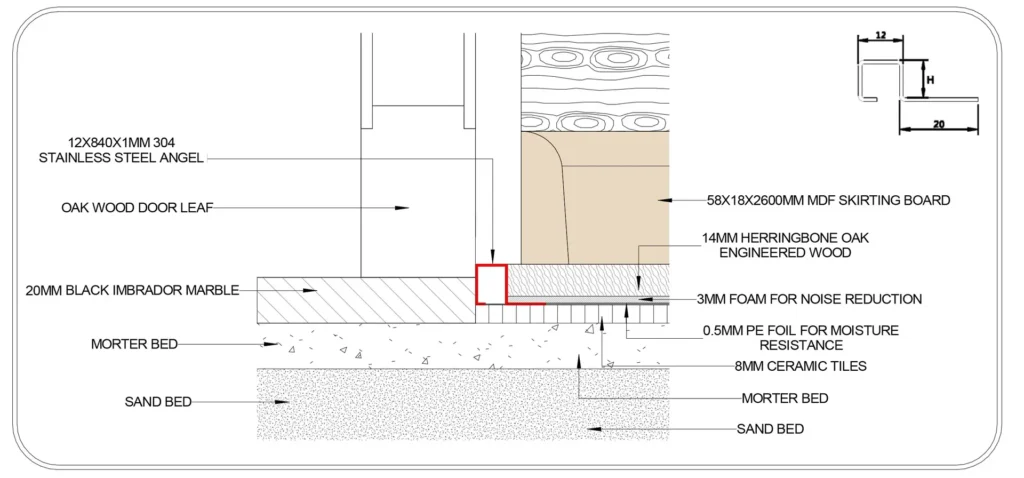

As an interior designer, I take immense pride in transforming spaces into narratives that reflect individuality and comfort.
This project embodies the ideals of innovation and precision that I hold dear.
If you seek to create a living environment that resonates with your vision and lifestyle, I invite you to embark on a journey of design with me.
Let’s collaborate to turn your aspirations into captivating realities, where every detail is a masterpiece in its own right.
Your space awaits its transformation – let’s craft an experience that transcends the ordinary and embraces the extraordinary.
