Kitchen Details That Achieve Maximum Functionality and Beauty.
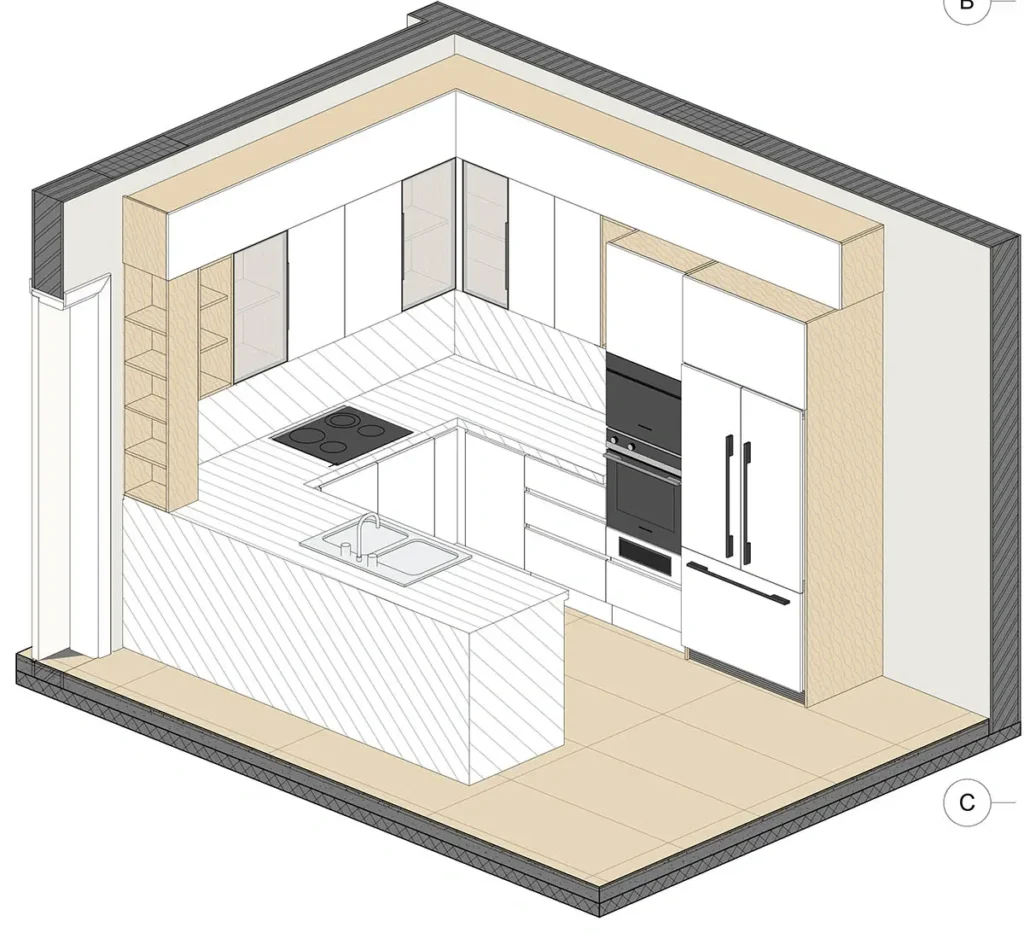
Table of Contents
The kitchen holds a unique place in every household. It is more than just a functional space for preparing meals; it is the heart of the home, where families gather, memories are created, and daily routines are centered.
This dynamic role makes kitchen details essential to creating a space that is both functional and welcoming.
A thoughtfully designed kitchen significantly impacts the comfort and happiness of the household.
When the layout, materials, and functionality come together harmoniously, the kitchen becomes a haven for creativity and togetherness.
Every element, from the choice of cabinetry to the flow of the workspace, contributes to a seamless experience that meets both practical and aesthetic needs.
In this specific project, I successfully implemented strategies that prioritize functionality and beauty.
By meticulously addressing kitchen details, I ensured that the design not only looks stunning but also enhances the daily lives of the homeowners.
I. Floor Plan Analysis
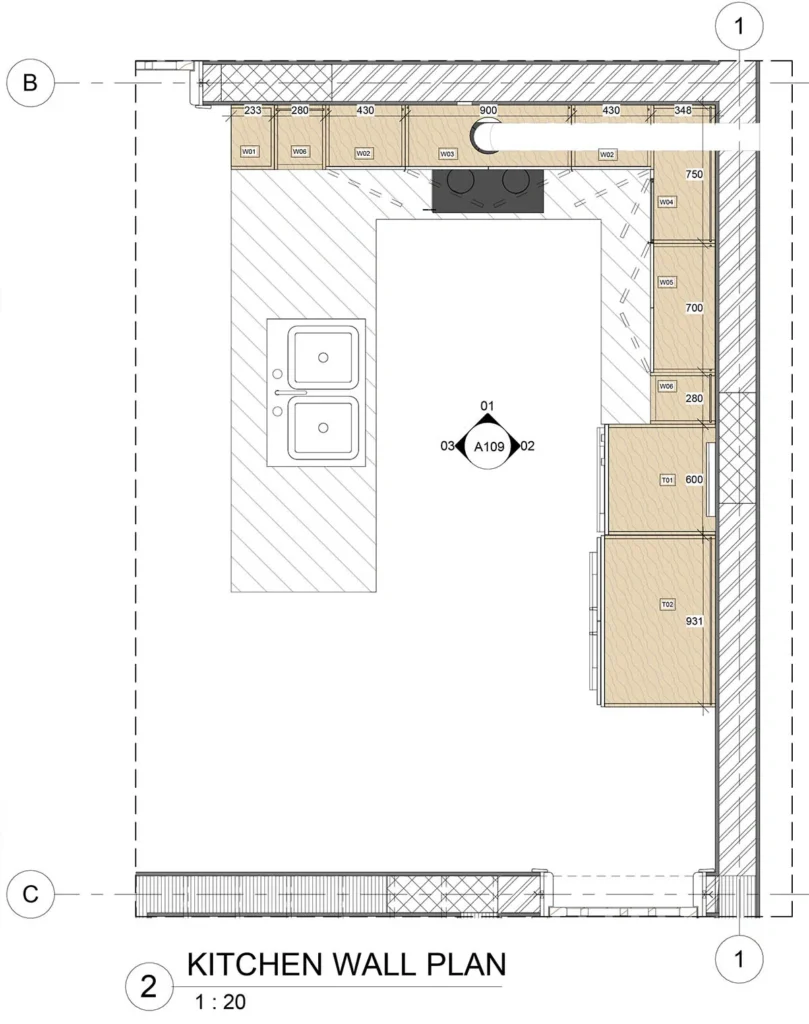
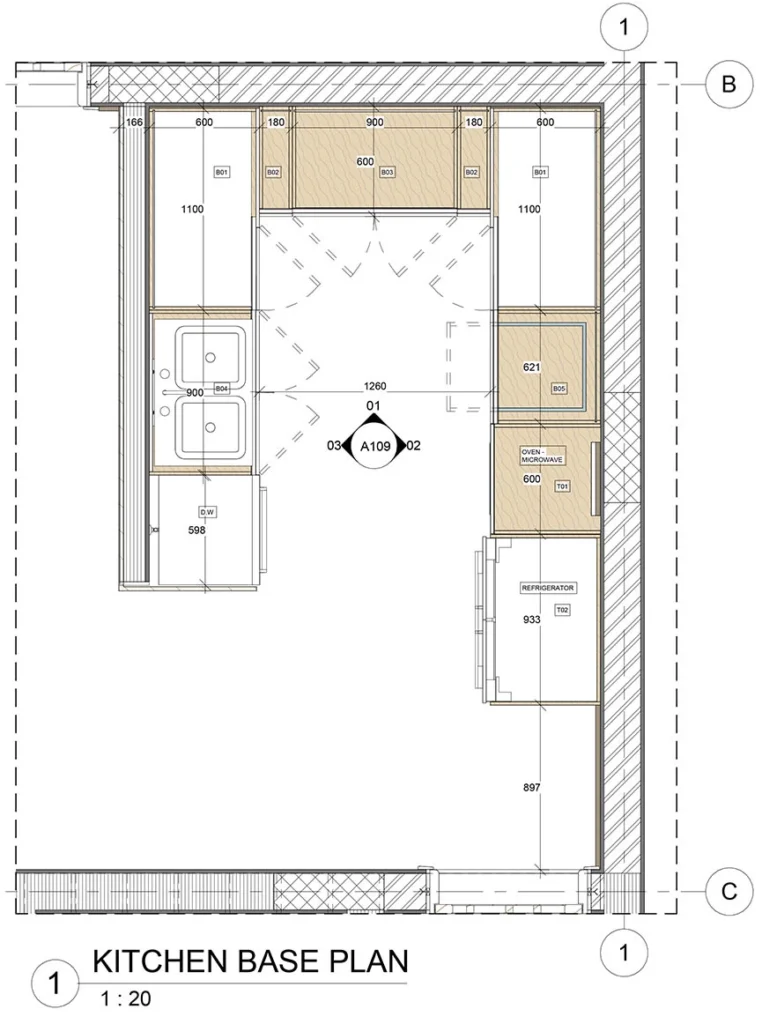
When designing a kitchen, analyzing the floor plan is a critical step in ensuring the optimal use of space. This process starts with understanding the spatial relationships between the various elements within the kitchen.
By studying these relationships carefully, the kitchen details can be enhanced to create a more efficient and functional space. It is important to arrange cooking, preparation, and storage areas in a way that allows for smooth movement and accessibility.
To ensure a successful distribution of elements, it is essential to carefully consider the available space. Appliances and fixtures should be positioned in a way that maximizes space while maintaining ease of access and use. Paying attention to these kitchen details helps create a kitchen that is not only practical but also a space that supports everyday life.
II. Plumbing Work
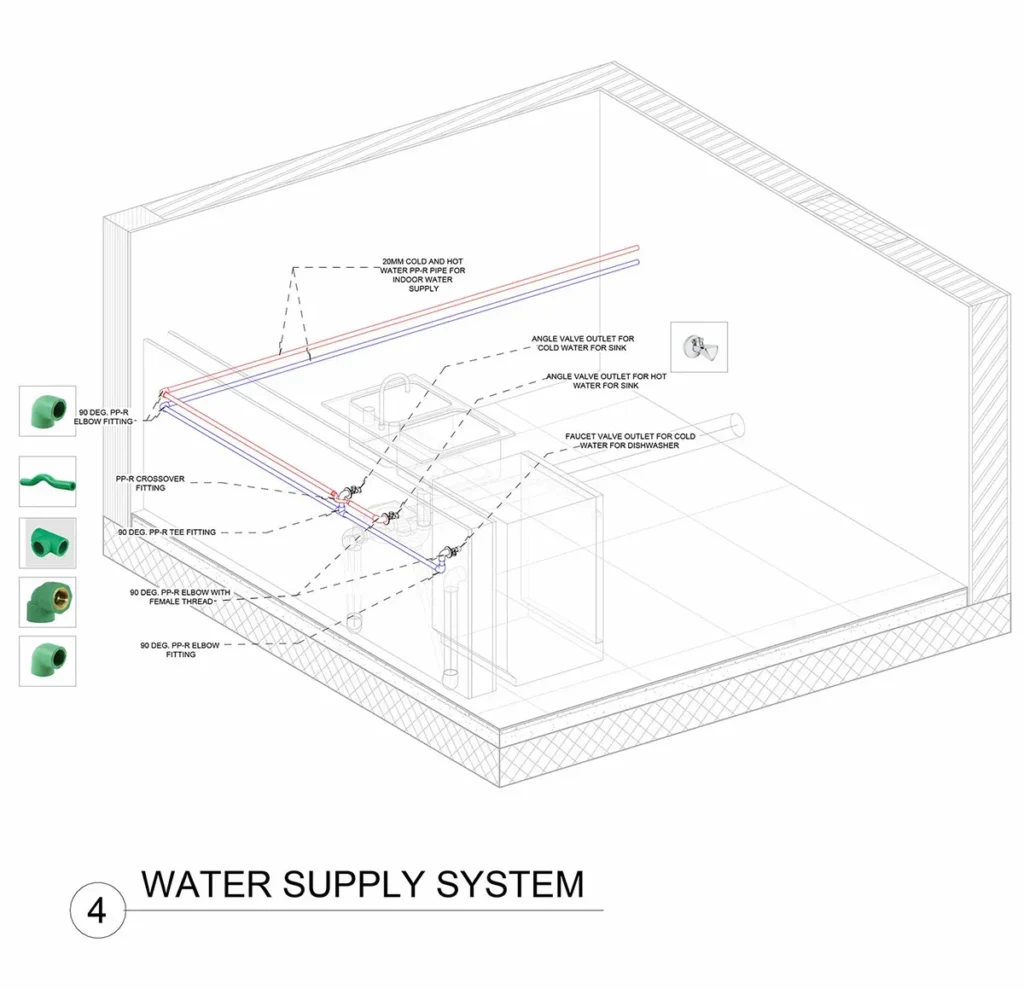
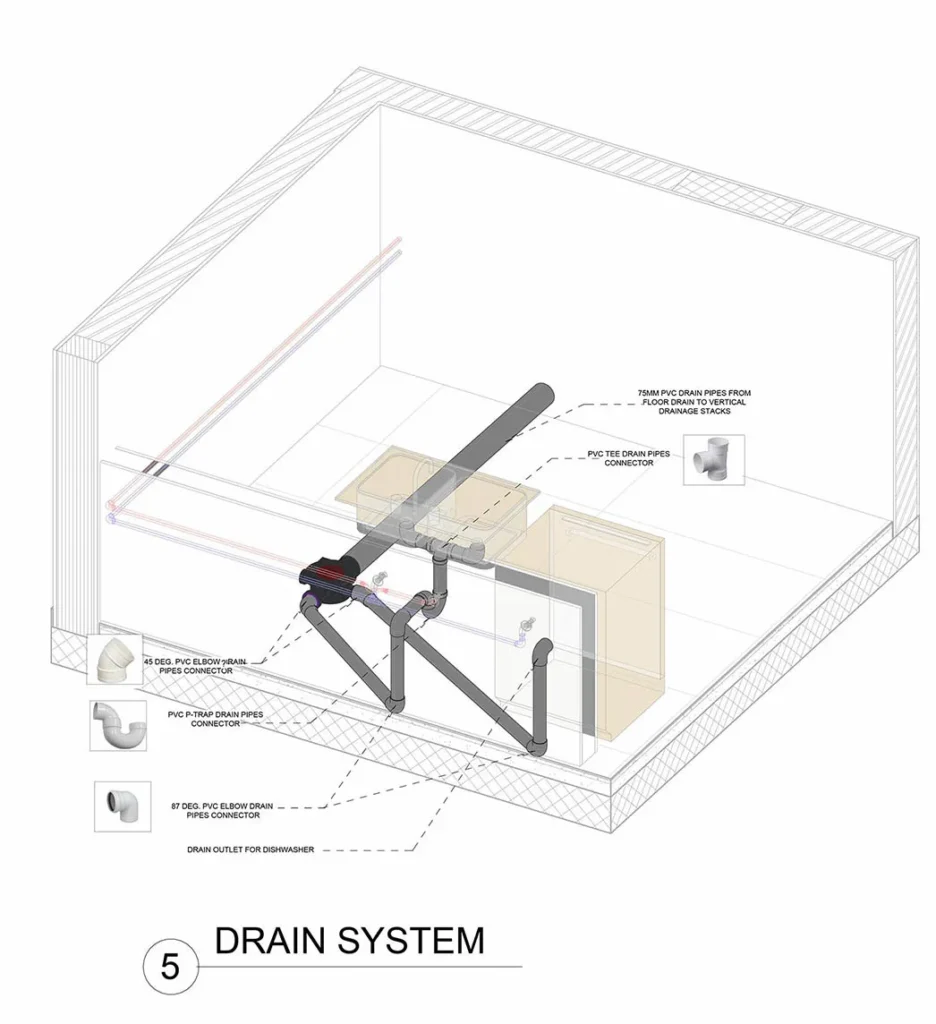
As an interior designer, understanding plumbing systems is vital when creating a functional and efficient kitchen. While plumbing may not always be at the forefront of a designer’s mind, it plays a crucial role in the overall kitchen details.
A well-designed kitchen needs to account for water supply and drainage to ensure smooth operations, preventing costly issues later on. Knowledge of plumbing systems enables designers to create layouts that optimize the use of space and functionality while avoiding conflicts with existing plumbing.
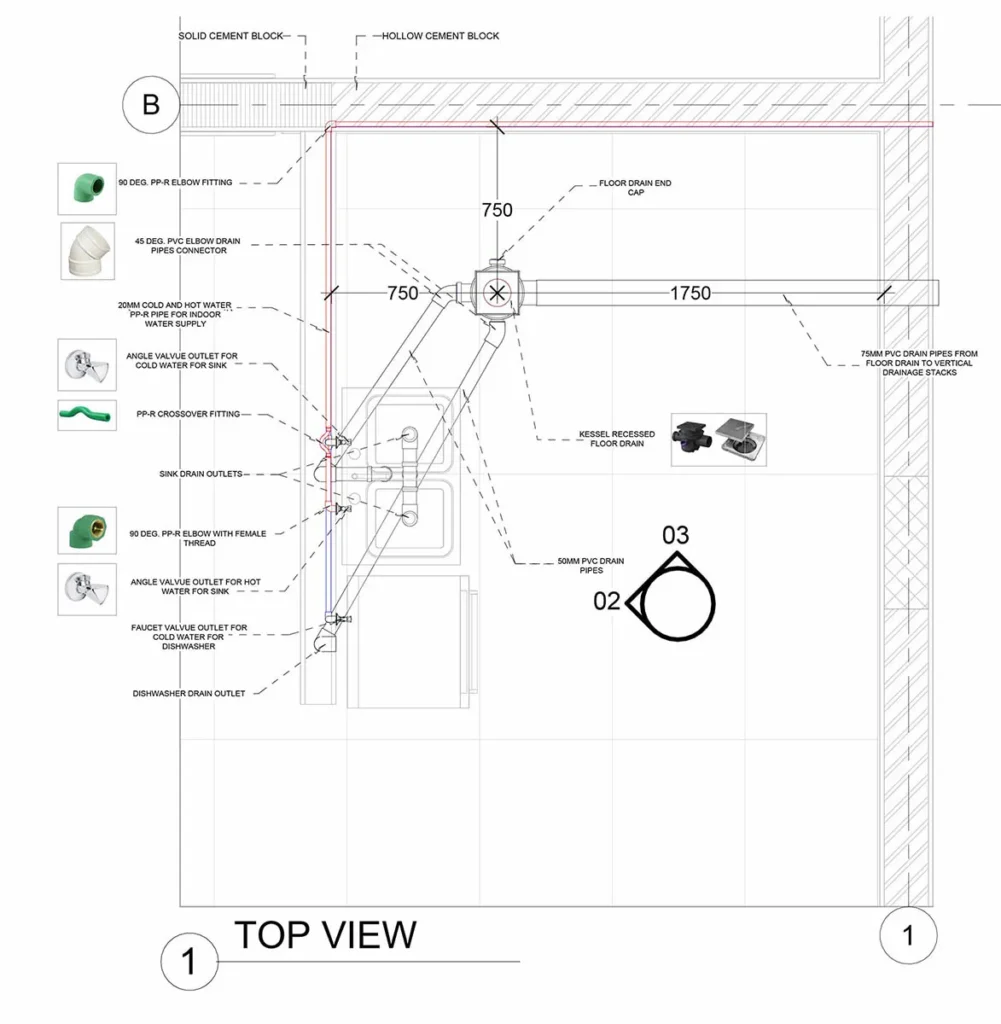
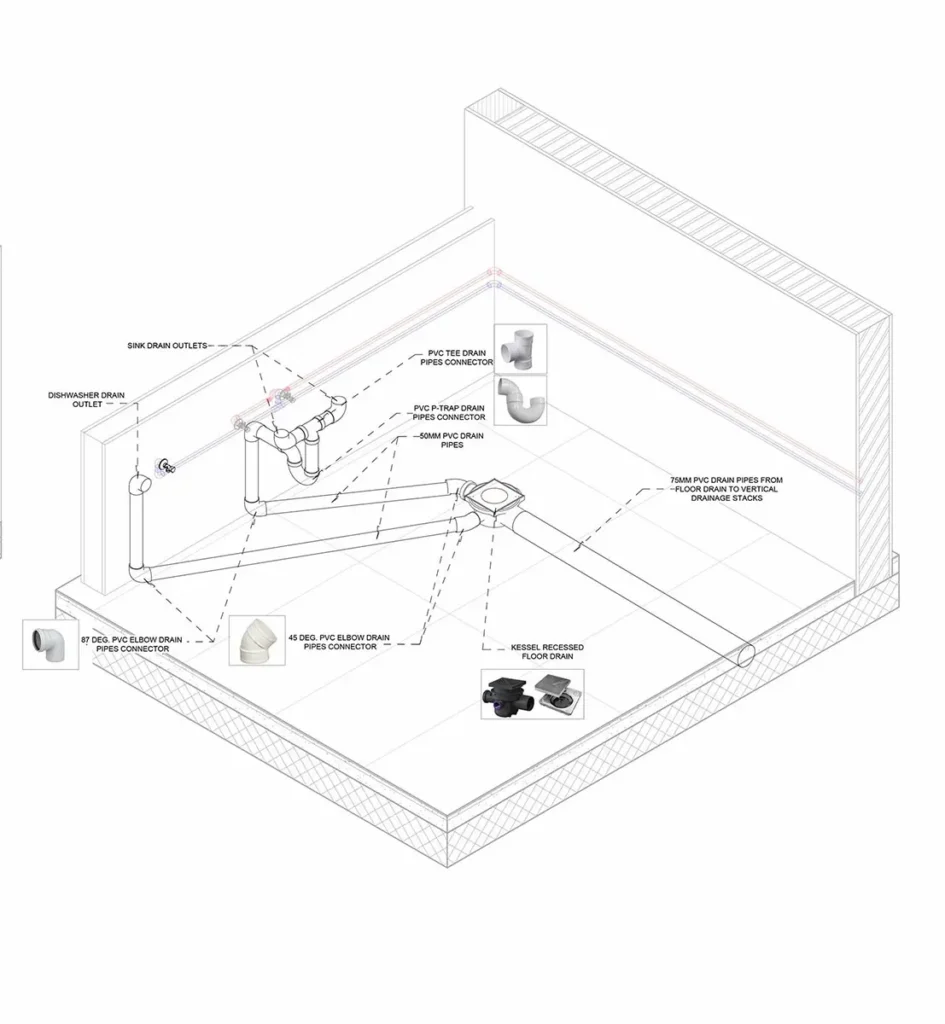
When designing water supply and drainage systems for a kitchen, it’s important to ensure they complement the overall kitchen layout. This means carefully planning the location of sinks, dishwashers, and other plumbing fixtures so they are in harmony with the kitchen flow. Thoughtful integration of kitchen details such as the positioning of pipes and drains ensures that the kitchen operates efficiently, with no interference in the daily tasks.
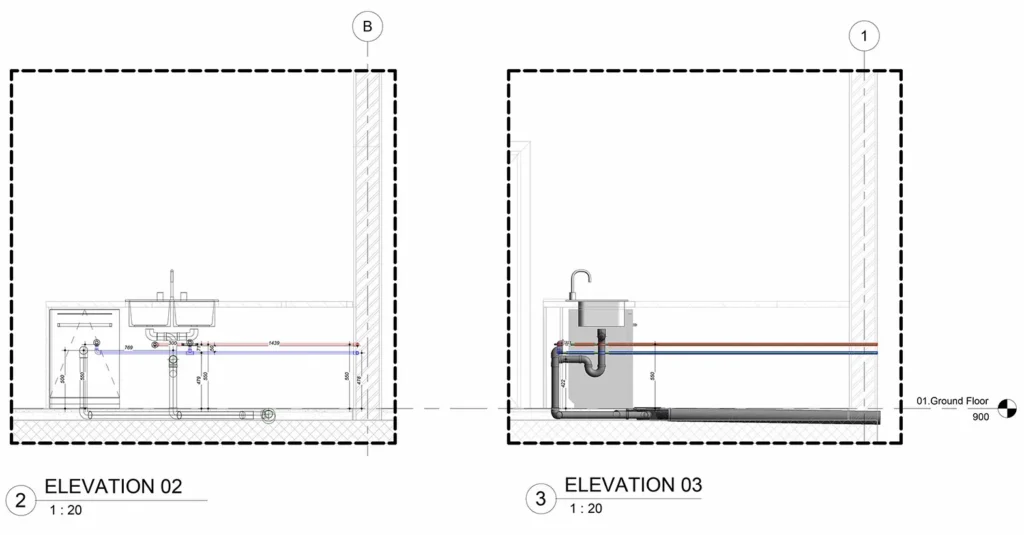
Proper integration with the villa’s existing plumbing sources is essential. The designer must work closely with contractors to ensure that water supply and drainage systems connect seamlessly with the home’s main plumbing network. This level of coordination helps prevent plumbing issues, saving time and money in the long run, while also maintaining the integrity of the kitchen details.
III. Material Selection
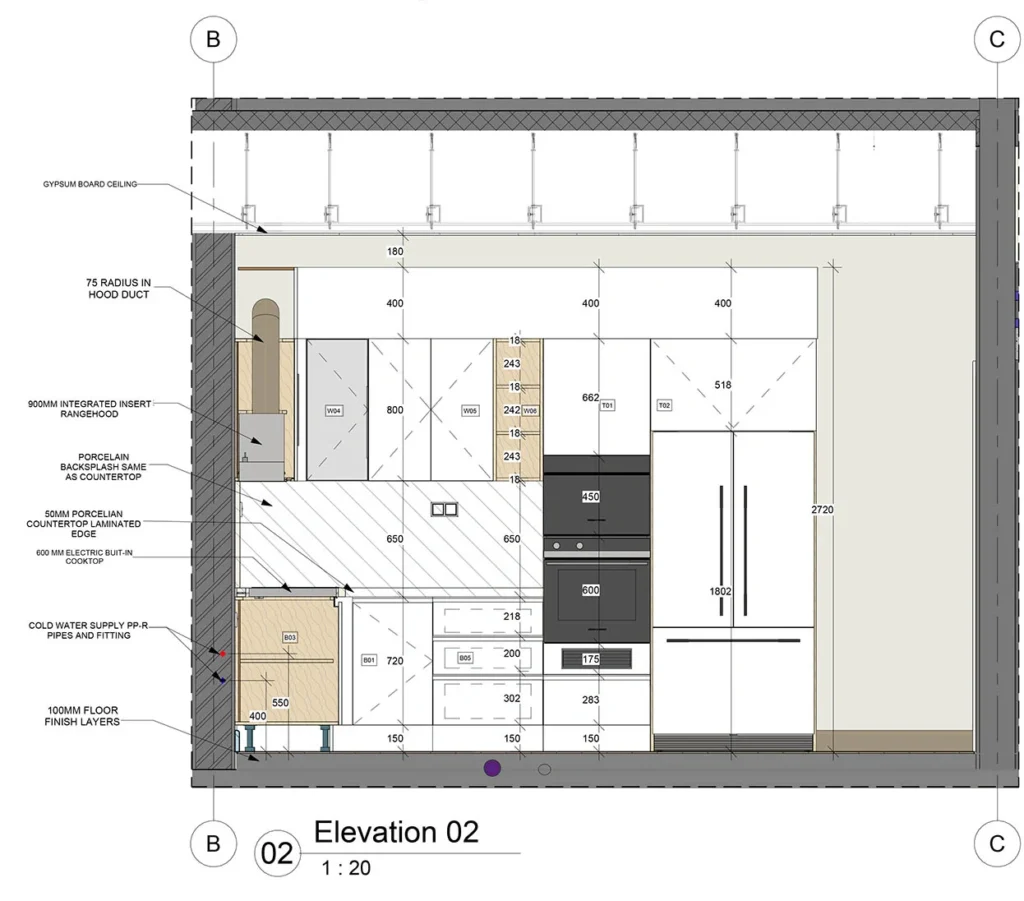
When selecting materials for a kitchen, the choice of countertop and backsplash plays a pivotal role in both functionality and style. For this project, I chose porcelain for the countertops, a material known for its durability, sleek appearance, and ease of maintenance.
Porcelain countertops offer a polished, timeless look while withstanding the wear and tear of daily use, making it one of the best options for kitchen details that combine beauty and practicality. The backsplash was also carefully selected to complement the porcelain, using high-quality materials that add elegance to the space without compromising on functionality.
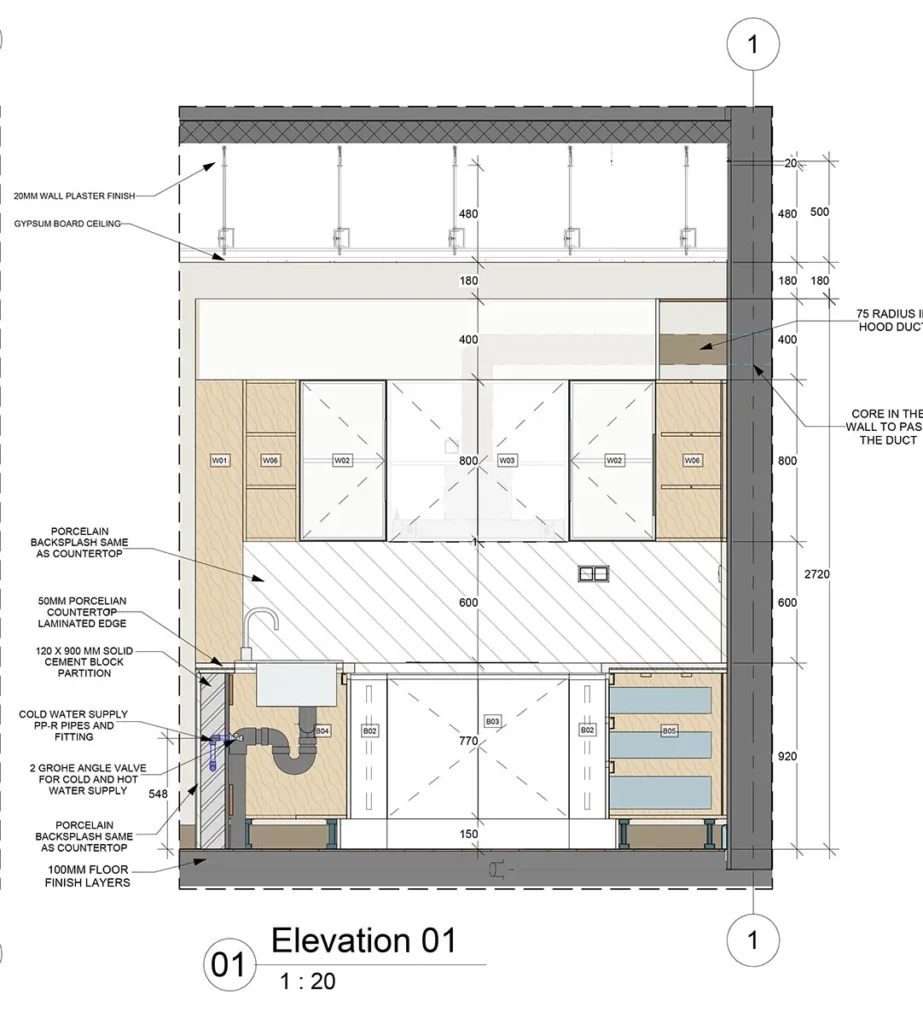
For the cabinetry, I opted for an 18mm blockboard with a double-faced HPL finish. This material is not only stylish but also incredibly durable, ensuring that the cabinetry stands the test of time. The choice of 18mm green MDF for the doors, coated with poly-lac for a smooth and protective finish, adds a modern touch while ensuring the longevity and robustness of the design.
The 8mm MDF back panels are also treated with the same green MDF for uniformity and added durability, ensuring a seamless integration of all cabinetry elements. These carefully selected materials contribute to the overall aesthetic of the kitchen while providing the necessary strength and reliability.
By incorporating these high-quality materials, the kitchen details are both visually striking and highly functional, creating a space that is both beautiful and built to last.
IV. Cabinetry Design
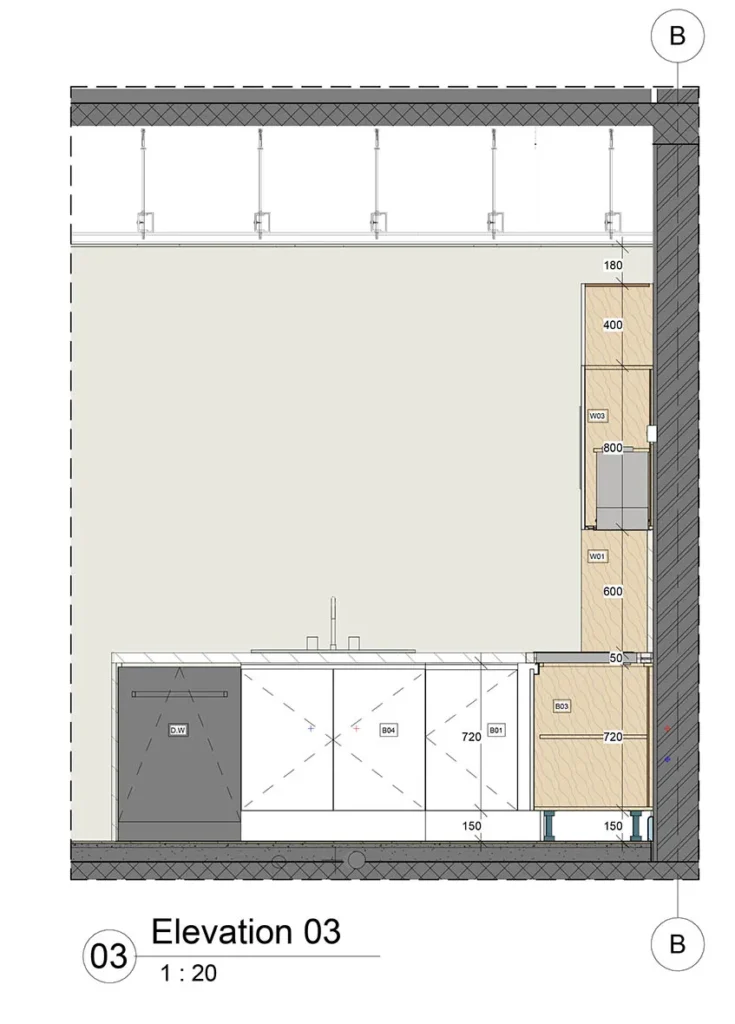
The cabinetry design in a kitchen is a cornerstone of both functionality and aesthetics. Thoughtful attention to kitchen details ensures the cabinetry is not only practical but also durable and visually appealing. For this design, the lower cabinets were meticulously planned with features that enhance usability and longevity.
1. Lower Cabinets:
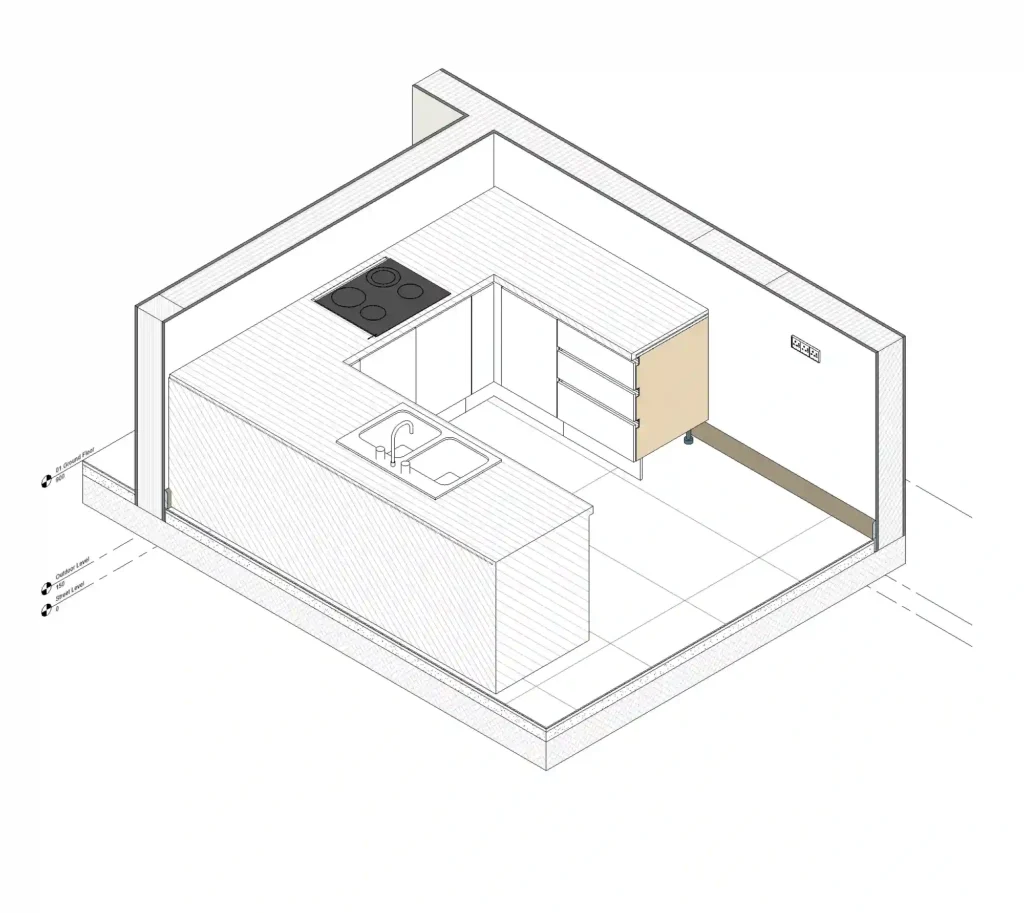
All kitchen details were carefully considered, including the design of the lower cabinets. With a depth of 60 cm and a height of 87 cm, These cabinets are equipped with plastic legs, raising the wooden units off the floor to prevent direct contact with moisture or spills, which could cause damage over time.
This practical solution not only enhances the longevity of the cabinetry but also makes cleaning easier. To ensure a cohesive and sleek look, a kickboard, crafted from the same material as the doors, was added to cover the plastic legs seamlessly.
Blind Corner Unit (B01):
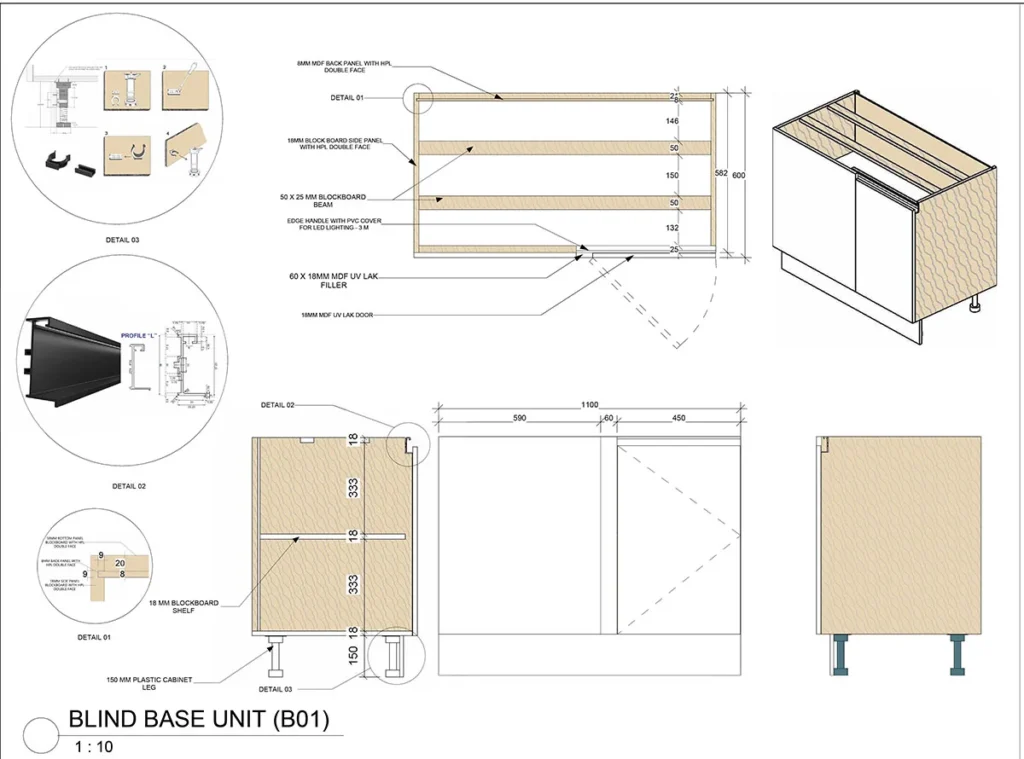
One of the challenges in cabinetry design is effectively utilizing corner spaces. For this kitchen, the blind corner unit was the optimal solution. This unit provides a smart way to reclaim corner areas that are often underutilized. For homeowners looking to maximize storage, accessories such as pull-out shelves or swing-out mechanisms can be added, offering easy access to hard-to-reach spaces. Alternatively, for a more budget-friendly option, a simple shelf can be installed, ensuring the space is still functional without additional costs.
Pull-Out Unit (B02):
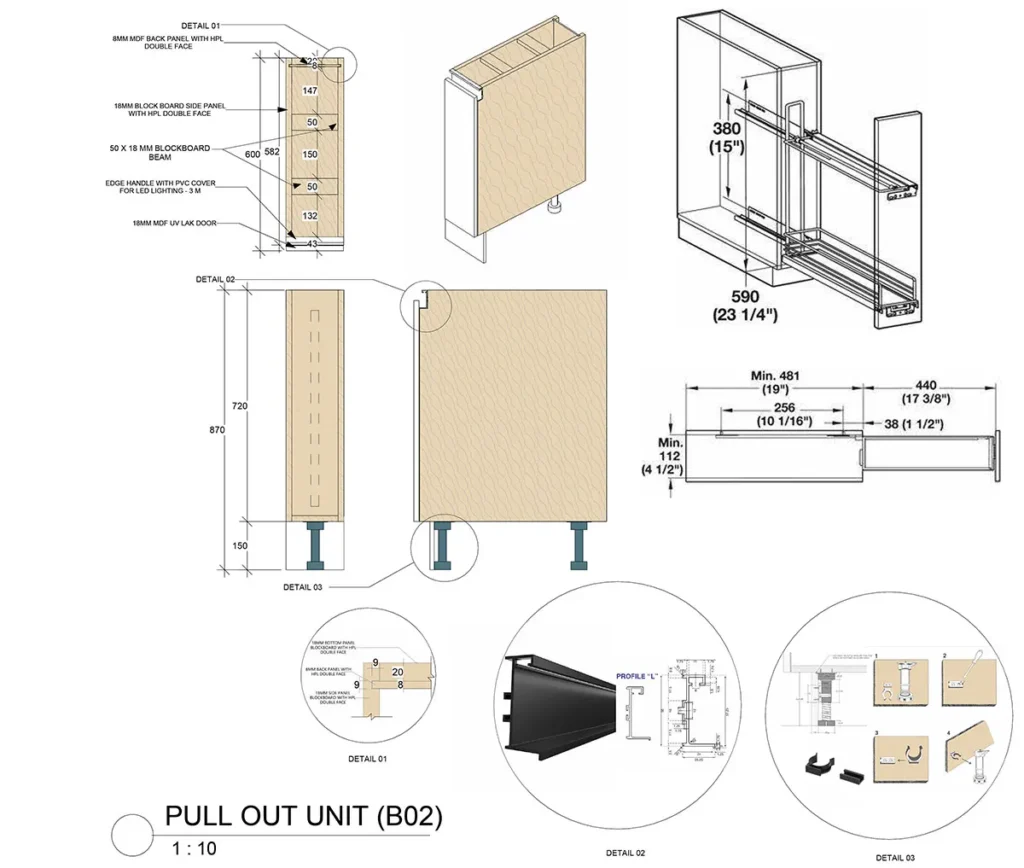
In this kitchen design, every inch of space was carefully utilized to eliminate wastage and enhance functionality. A prime example of this approach is the inclusion of pull-out units, strategically placed on either side of the cooktop. These narrow yet highly practical units are an ideal solution for making use of tight spaces that might otherwise go unused.
The pull-out units are designed to store items such as bottles, spice jars, and other small containers that typically take up significant space in standard cabinets. This setup not only keeps these essentials within easy reach during cooking but also ensures that the rest of the kitchen remains organized and clutter-free. By integrating these units into the design, the kitchen achieves a balance between practicality and seamless aesthetics.
Cooktop Unit (B03):
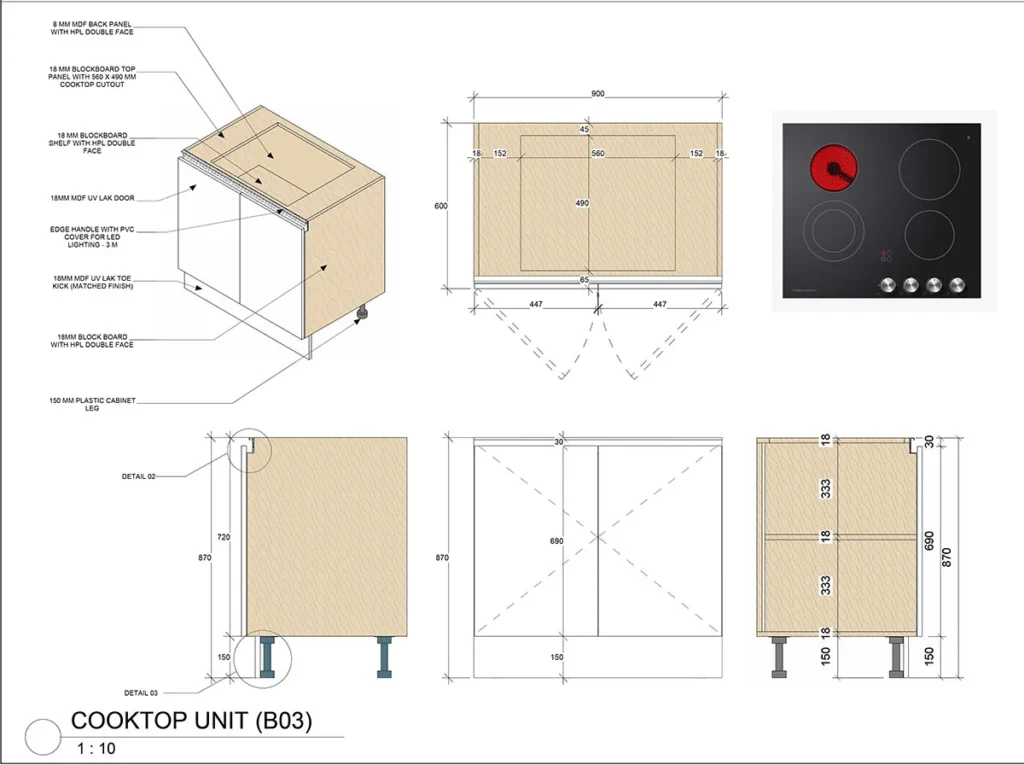
The cooktop unit was meticulously designed to accommodate a built-in electric cooktop, ensuring a seamless and functional integration into the kitchen layout. The countertop above this unit was carefully cut to match the exact dimensions of the cooktop, allowing for a secure and precise fit.
An essential aspect of the cooktop unit’s design is the inclusion of a dedicated electrical outlet positioned below the unit. This ensures that the cooktop can be connected safely and conveniently to the power supply without the need for additional modifications. By planning for such practical kitchen details, the unit is both efficient and ready for installation, eliminating potential delays or challenges during execution.
Sink Unit (B04):
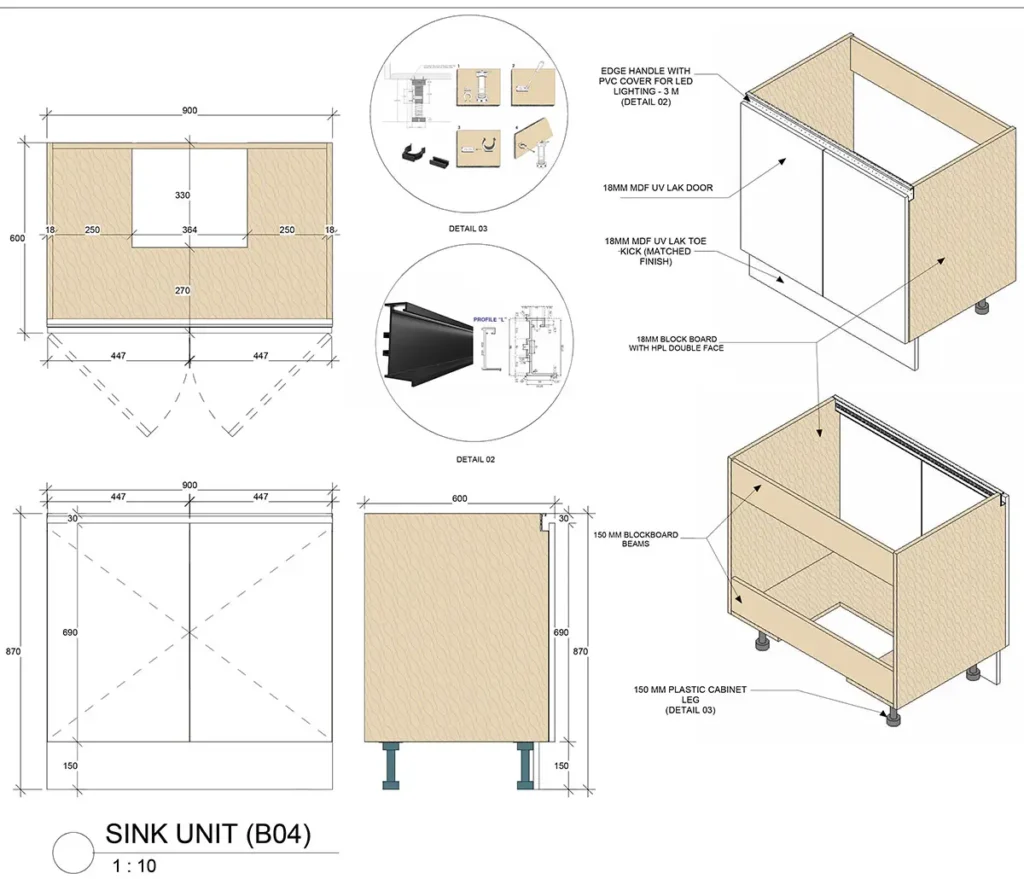
The sink unit is one of the most critical elements in a kitchen design, requiring careful planning to ensure both functionality and durability. This unit must be designed to accommodate the sink itself, as well as the plumbing fixtures needed for water supply and drainage.
To allow for proper installation of the sink and easy access to the supply lines, the back of the unit is left open. However, to maintain the structural stability of the cabinetry, support braces approximately 10 cm wide are included. These braces provide the necessary reinforcement while still allowing sufficient space for plumbing components.
Additionally, the base of the sink unit is carefully designed to account for the drainage pipes. Ensuring adequate space and alignment for the plumbing not only facilitates a smooth installation process but also prevents any issues with water flow or accessibility in the future.
Drawer Unit (B05):
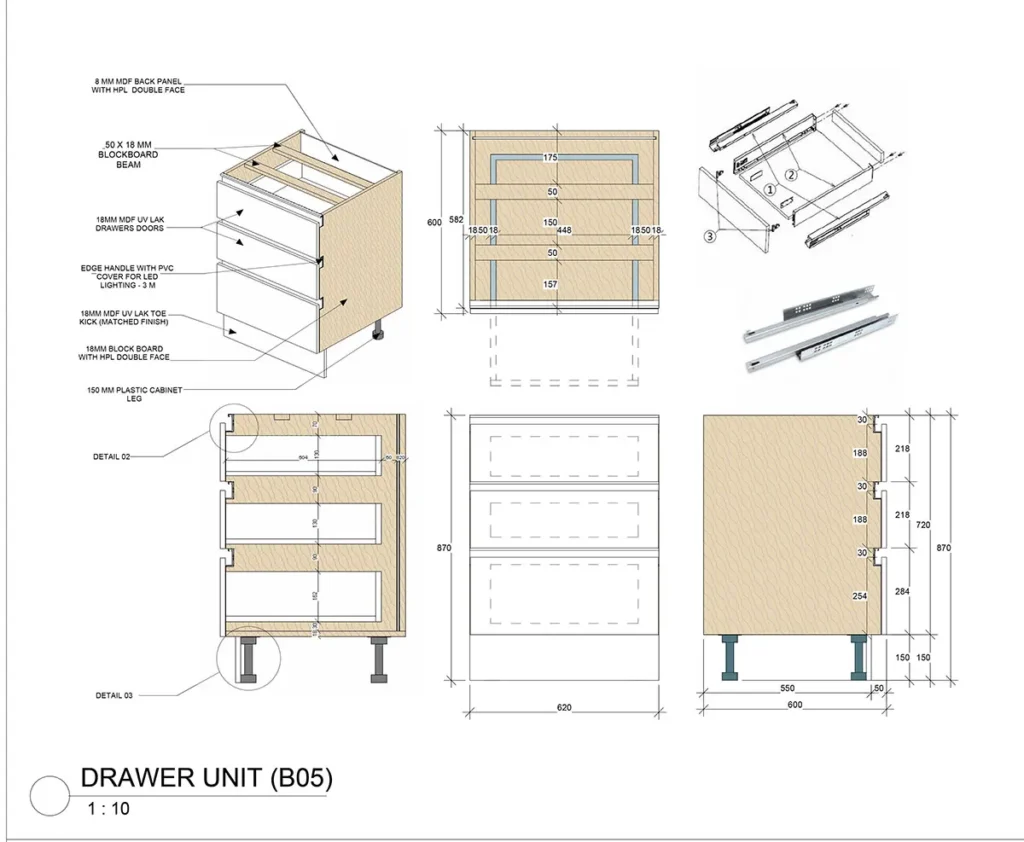
A drawer unit is an indispensable feature in any well-designed kitchen, providing organized storage for small to medium-sized items like utensils, tools, and other daily essentials. Including at least one dedicated drawer unit ensures that everything has its place, making the kitchen more functional and clutter-free.
When designing the drawer unit, special attention must be given to the drawer runner. High-quality runners from a reputable company are essential to ensure durability, smooth operation, and the ability to handle the weight of stored items without sagging or malfunctioning. Opting for corrosion-resistant and sturdy materials also protects the unit from wear and tear, extending its lifespan and maintaining its functionality over time.
2. Tall Cabinets:
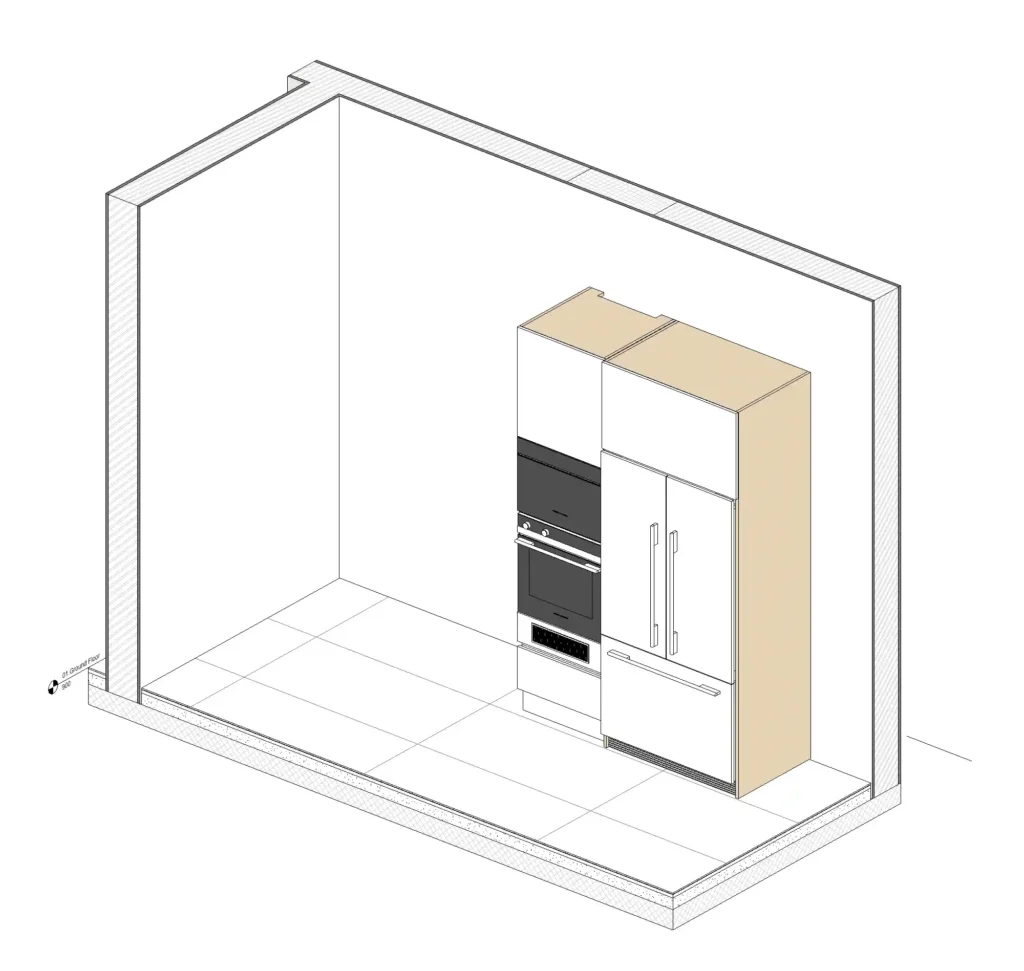
Tall cabinets are a crucial part of kitchen details, offering ample storage while contributing to the overall visual harmony of the kitchen. Just like the lower cabinets, these tall units are elevated with plastic legs to protect the wood from moisture and potential damage. To ensure a cohesive look, the height of the tall cabinets is aligned with the upper cabinets, creating a balanced and seamless appearance throughout the kitchen.
Tall Oven Unit (T01):
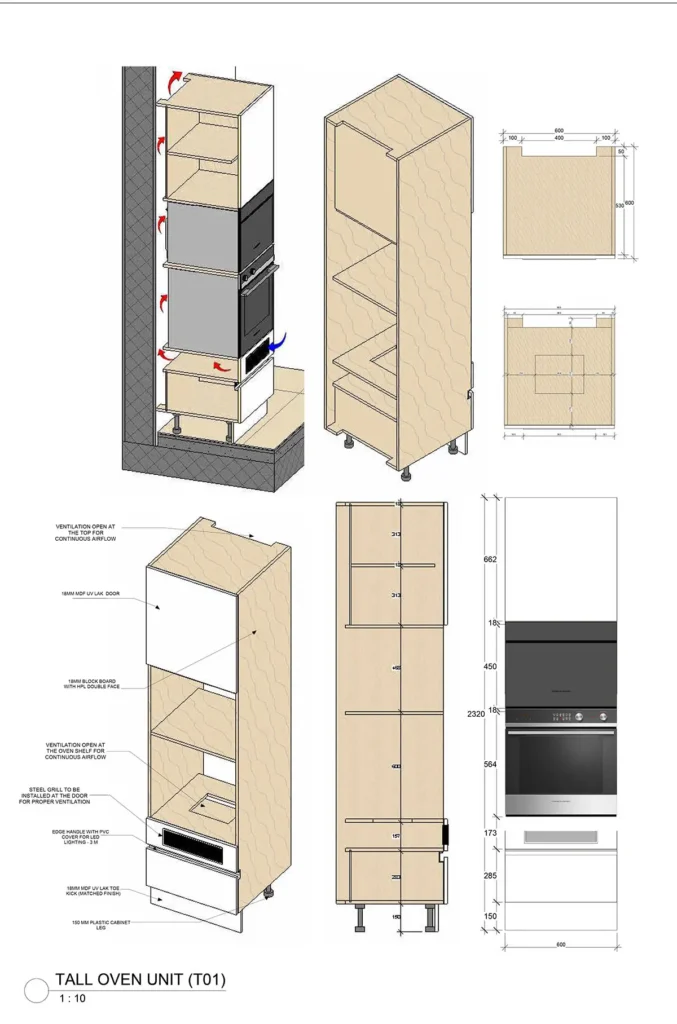
The tall oven unit is one of the most critical kitchen details and requires meticulous planning to ensure both safety and functionality. An electric oven generates heat, which can pose risks if proper ventilation is not incorporated into the design. To prevent accidents or overheating, specific measures must be taken:
Ventilation Pathways A vent must be installed at the top and back of the oven to allow hot air to escape efficiently.
An additional vent should be placed beneath the oven to enable the circulation of cooler air, maintaining a safe temperature around the appliance.
These details ensure that the tall oven unit not only blends seamlessly into the design but also prioritizes the safety and convenience of the homeowner.
Built-in Fridge Unit (T02):
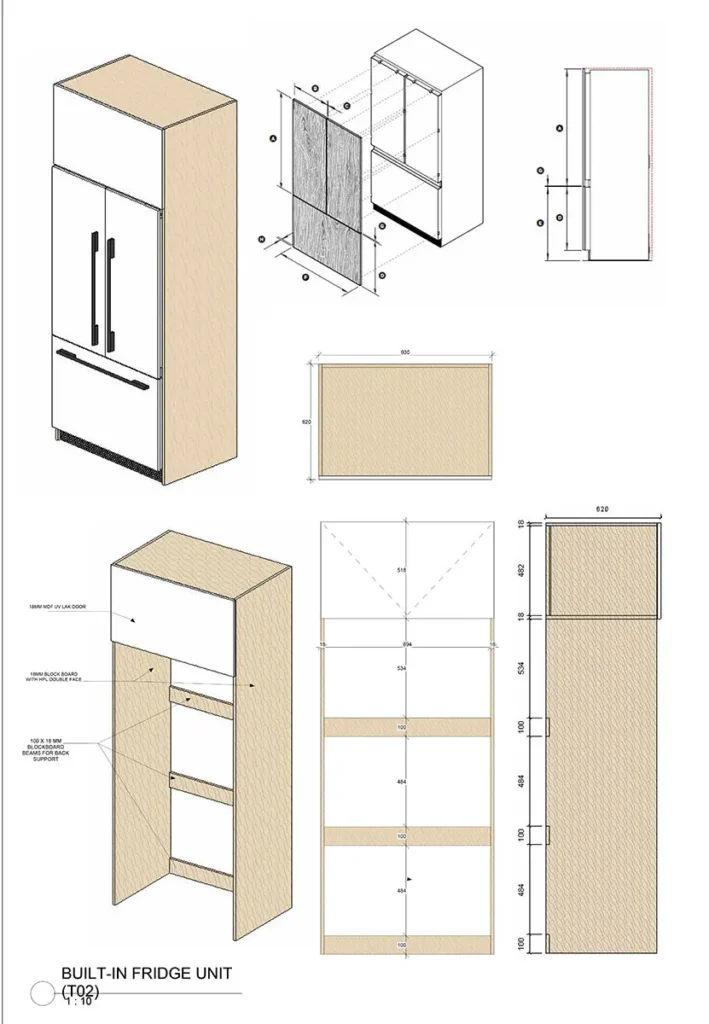
The built-in fridge unit requires careful attention to detail to ensure proper fit, functionality, and safety. Before designing this unit, it is essential to consider the specific dimensions and operational requirements of the refrigerator. This involves consulting the refrigerator’s catalog and communicating directly with the manufacturer to gather precise information about the appliance.
The cabinet doors were tailored to align perfectly with the refrigerator’s size and placement, ensuring seamless integration into the overall kitchen design.
Adequate spacing and ventilation around the fridge were prioritized to prevent overheating and ensure efficient operation.
To maintain a cohesive visual appearance, an additional drawer was added above the fridge. This adjustment ensured that the unit’s height matched the surrounding tall cabinets, creating a harmonious look.
3. Wall Upper Cabinets:
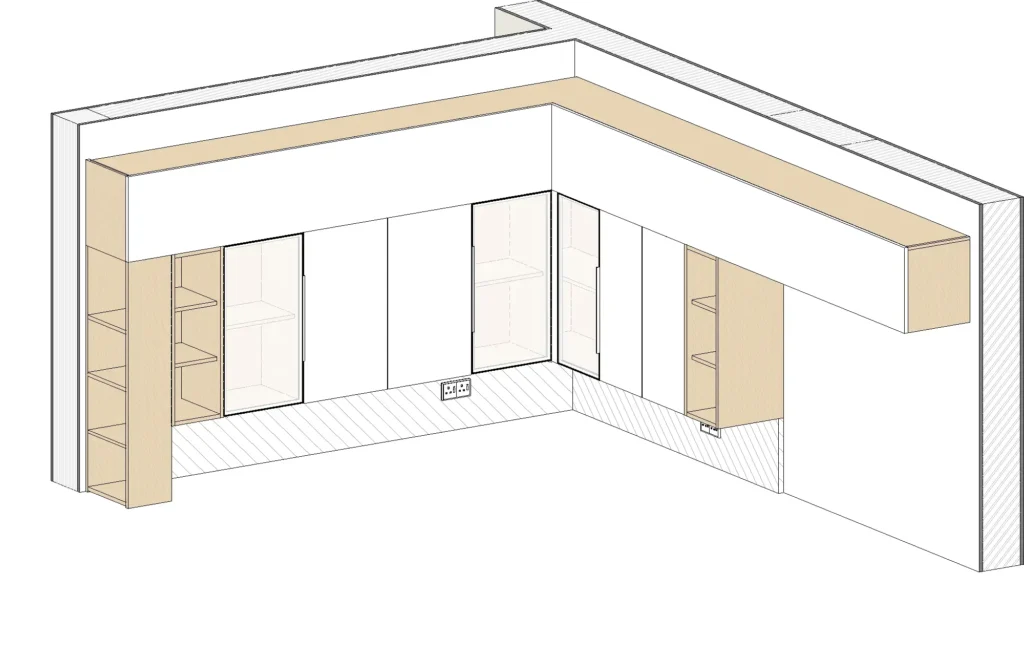
Wall upper cabinets are key kitchen details that play a pivotal role in maximizing storage while ensuring a balanced and functional kitchen design. With a height of 60 cm and a depth of 35 cm, these cabinets contribute to a well-organized and efficient kitchen layout.
Their placement and installation are thoughtfully planned to enhance both usability and safety. Ideally, these cabinets are positioned 50 to 60 cm above the lower cabinets, providing ample space for countertop activities without compromising accessibility.
Glass Upper Cabinet (W2):
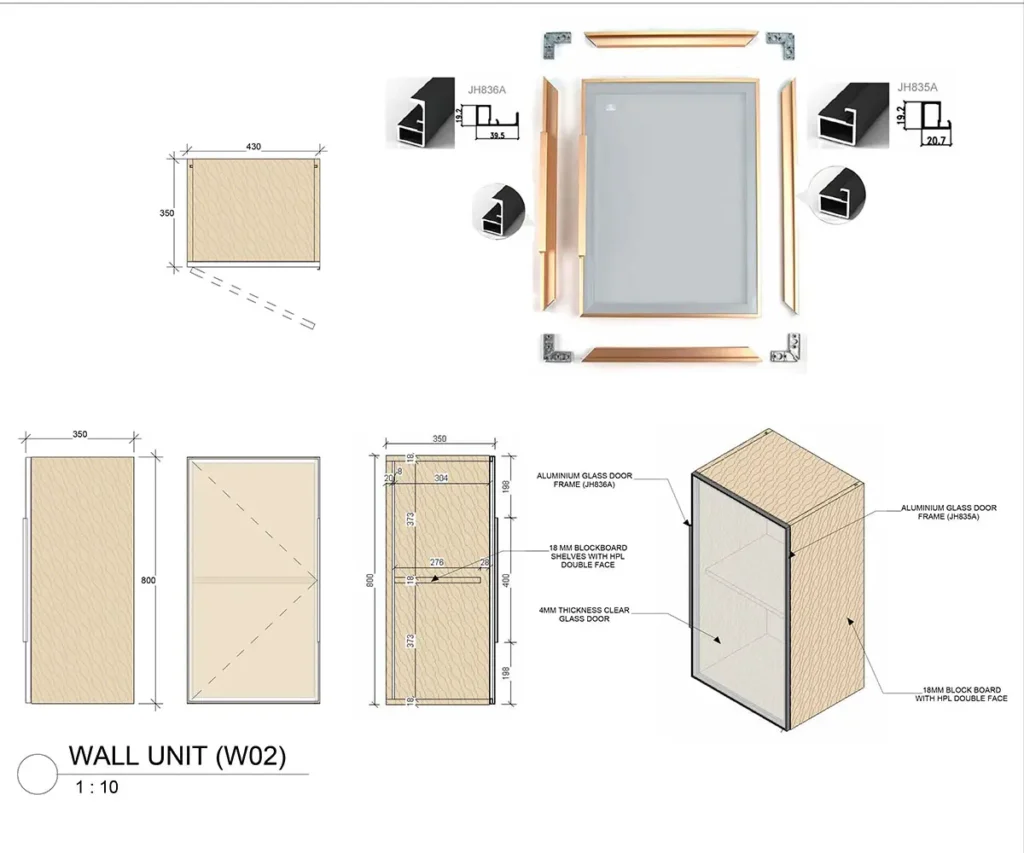
This cabinet features a transparent glass door made of 4 mm thick glass, providing a sleek and modern appearance while allowing visibility of the stored items. The door is framed with a sturdy aluminum frame that includes an integrated handle, combining durability with style.
Hood Wall Unit (W03):
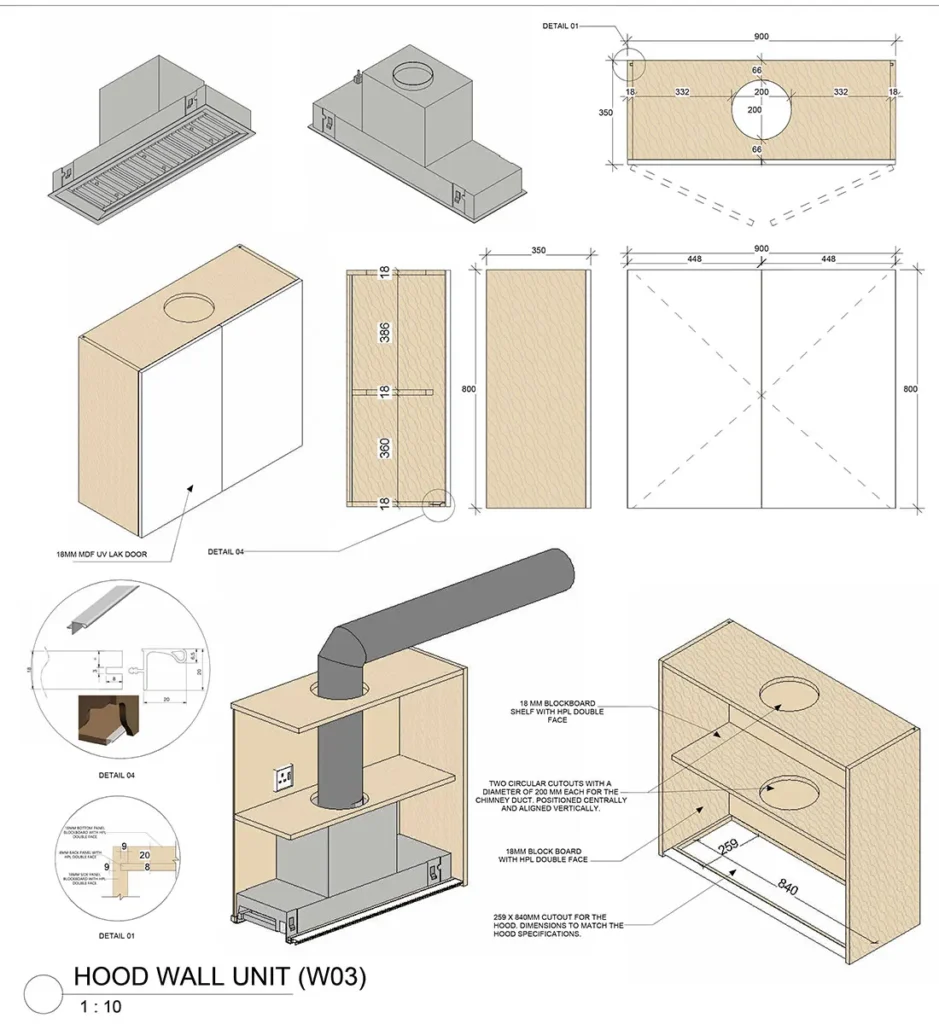
The hood wall unit is designed to be positioned directly above the cooktop, serving as a vital component in maintaining a clean and fresh kitchen atmosphere. In this design, the unit will house an electric range hood, carefully selected for its performance and noise level.
To ensure a seamless and aesthetic appearance, the ductwork for the range hood will be discreetly hidden in the upper part of the unit. The duct will then be channeled through a hole in the wall, directing air out of the building to effectively eliminate cooking odors, smoke, and heat.
A hole at the bottom of the unit will allow for the installation of the range hood, while another hole in the shelf and the top of the unit will align with the duct’s diameter, facilitating efficient airflow and exhaust.
It’s essential to emphasize the importance of choosing a high-quality range hood. The effectiveness of the hood’s suction is crucial for efficiently extracting grease and hot air from the kitchen. Additionally, the fan should be designed to operate quietly to avoid disruptive noise while cooking.
For safety and accessibility, a power outlet for the range hood will be positioned at a height of approximately 160-190 cm from the floor, ensuring easy connection without disrupting the sleek look of the cabinetry.
Blind Wall Unit (W04):
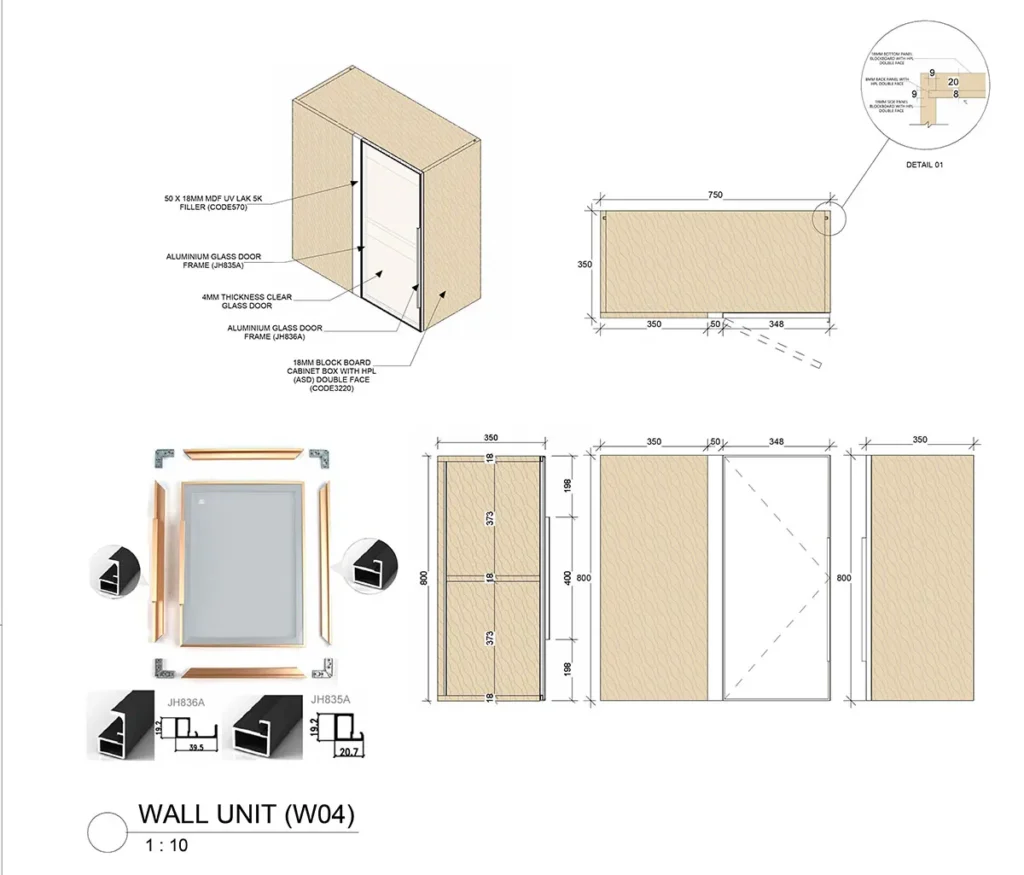
The blind wall unit is a strategic design solution for corner spaces in the kitchen, where maximizing storage without compromising aesthetics is key.
The unit includes a fixed section that spans 35 cm in width, aligning perfectly with the other upper cabinets to maintain visual harmony.
A filler strip of 5 cm, crafted from the same material as the doors, is placed alongside the fixed section to ensure that the door opens easily without obstruction, allowing smooth operation.
The door is transparent 4 mm thick glass, and the aluminum frame surrounding the glass adds durability and a polished finish, while the integrated handle ensures ease of use.
Wall Unit (W05):
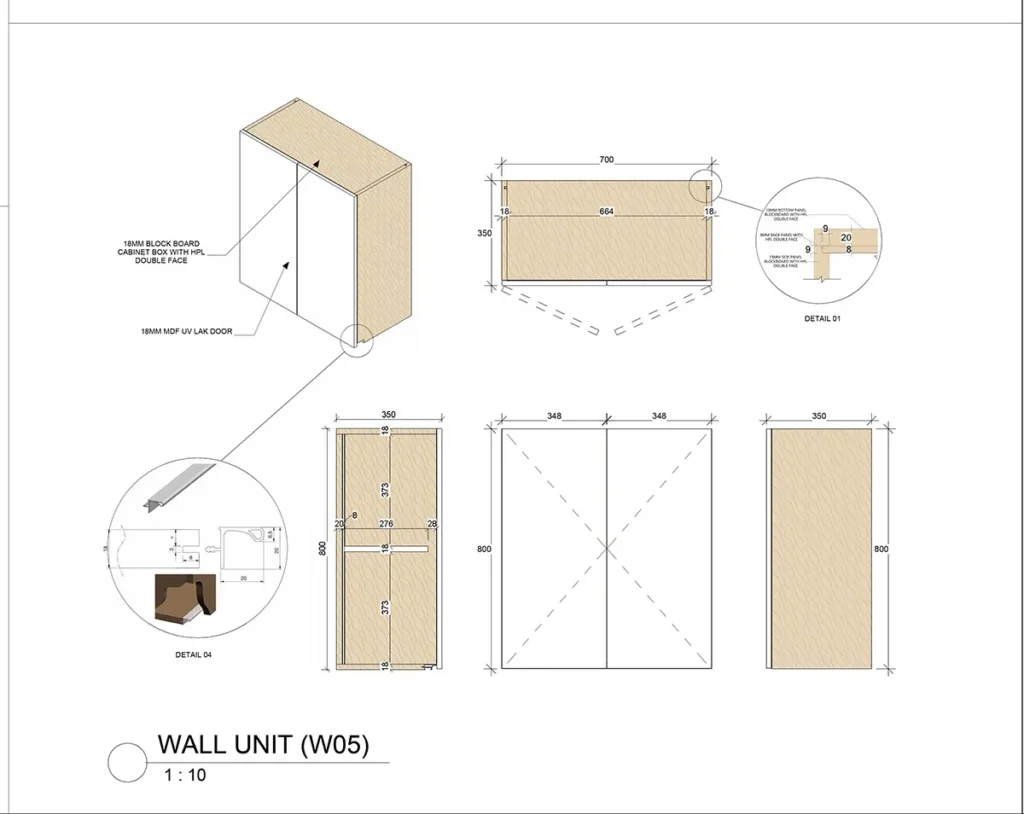
This offers an ideal solution for ample storage in a modern kitchen layout. With a width of 700 mm, it provides significant space for storing kitchen essentials while maintaining a sleek and cohesive design.
The unit maintains the same height and depth as the surrounding cabinets, ensuring a seamless integration into the overall kitchen design.
Wall Shelves Unit (W06):
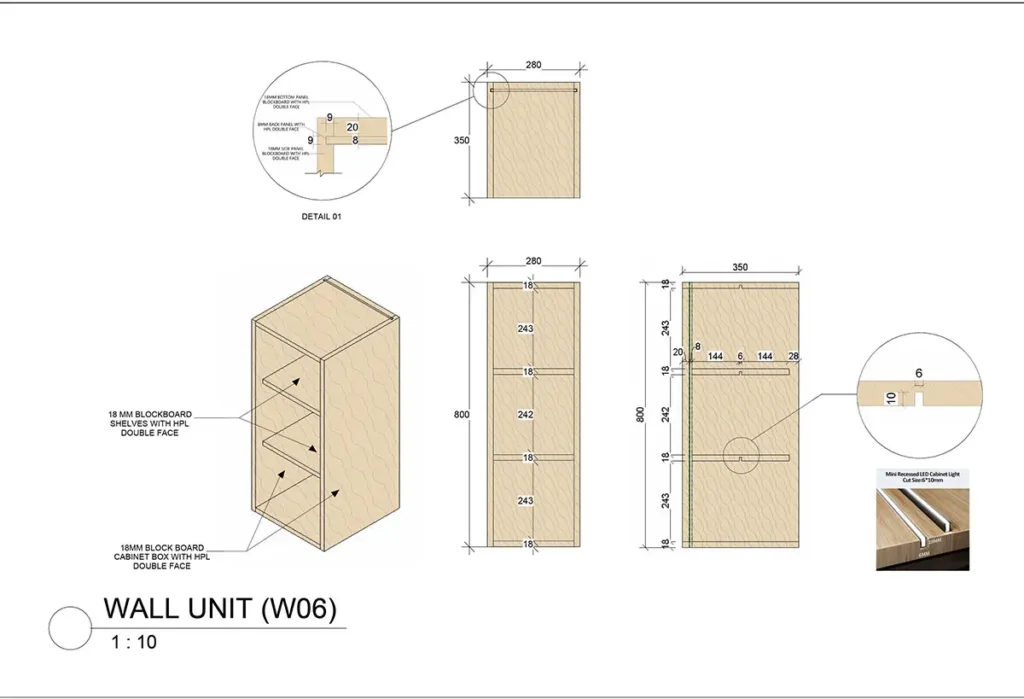
The shelves unit is designed to provide both practical storage and a visually appealing element within the kitchen. As an open shelving system, it allows for easy access to kitchen essentials while contributing to a spacious and airy feel in the overall space.
The open shelves are perfect for showcasing decorative items, spices, or frequently used kitchenware, blending practicality with aesthetic appeal.
To enhance the visual impact, Thin LED lighting is installed under the shelves, providing a soft glow that highlights the items displayed and adds a modern touch to the space.
Given that this kitchen is open to the living area, attention to all kitchen details in both functionality and aesthetics is crucial. The shelves are designed in a way that complements the overall design of the kitchen and the living space, ensuring the shelves blend seamlessly into the larger open-plan environment. The repetition of the shelving system is thoughtfully placed to suit the available space, balancing the functional needs with a clean, cohesive look.
V. Countertop Details
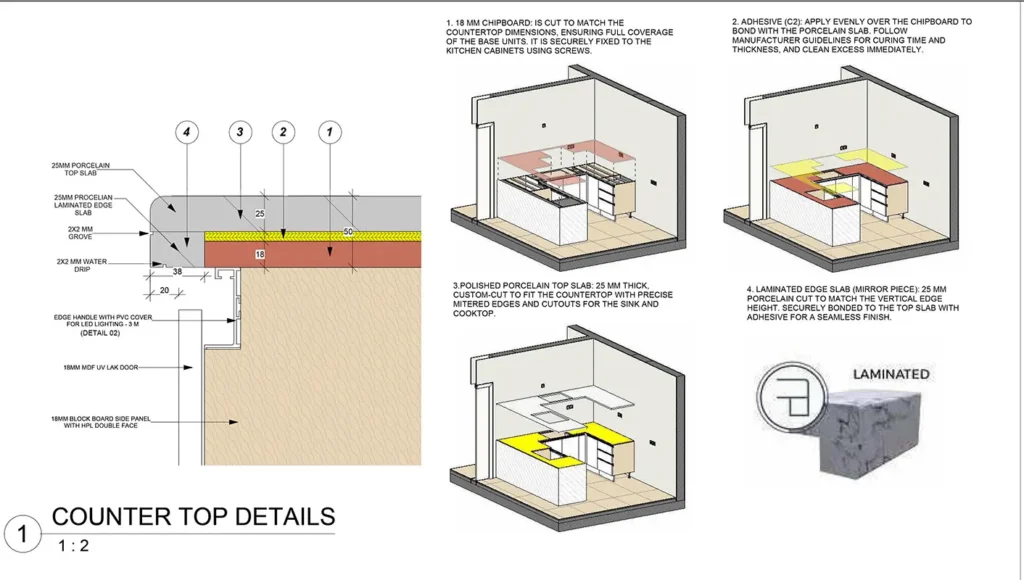
As previously emphasized, selecting the right countertop is crucial for both functionality and aesthetic appeal in the kitchen. Along with choosing the right material, careful attention to the height of the countertop is essential for comfort and usability.
The perfect countertop height typically ranges from 87 cm to 93 cm, with 91 cm being the most common choice for a balanced and comfortable work surface. This height ensures that the countertop is ergonomically suitable for the majority of users, reducing strain during daily kitchen tasks.
Construction Process:
- Initial Layer: An 18 mm chipboard is used as the base layer for the countertop, cut to the exact dimensions of the countertop area. This base layer accounts for the openings needed to fit the cooktop and sink, ensuring a precise fit.
2. Adhesive Application: A strong C2 adhesive is then applied to secure the surface, providing a firm and stable foundation for the next layer.
3. Porcelain Layer: A 25 mm thick porcelain slab is laid on top, offering durability, scratch resistance, and a sleek finish that enhances the kitchen’s design.
4. Laminate Edge: Finally, a 25 mm porcelain laminated edge is added for a polished look, providing a seamless finish that hides any exposed edges and ensures a smooth transition between the countertop and surrounding cabinetry.
By combining these elements, the countertop is not only functional but also visually striking, ensuring long-term durability and a stylish finish that complements the kitchen design.
With this, I have shared the main keys of kitchen details, showcasing every aspect that contributes to its functionality and aesthetics. These details serve as a reference for designing kitchens, ensuring that no element is overlooked.
By focusing on these practical kitchen details, the cabinetry design achieves a balance between efficient space utilization and timeless aesthetics. Every element, from the choice of materials to the inclusion of thoughtful features like protective plastic legs and versatile corner solutions, reflects a commitment to creating a kitchen that meets both functional and visual needs.
If you’re looking for kitchen details and designs that are both flawless and tailored to your needs, feel free to reach out. I’m here to help bring your vision to life, creating a kitchen that’s both beautiful and practical.
