Industrial Office Design
This office is a modern and stylish workspace that exudes professionalism and sophistication.
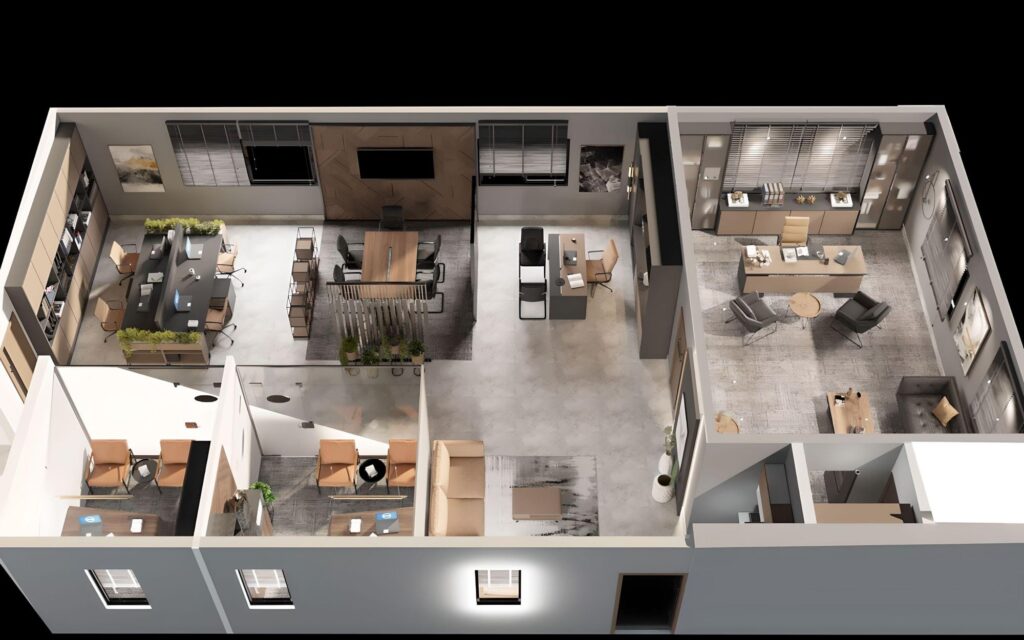
The open plan design is ideal for collaborative work and allows for easy communication between team members.
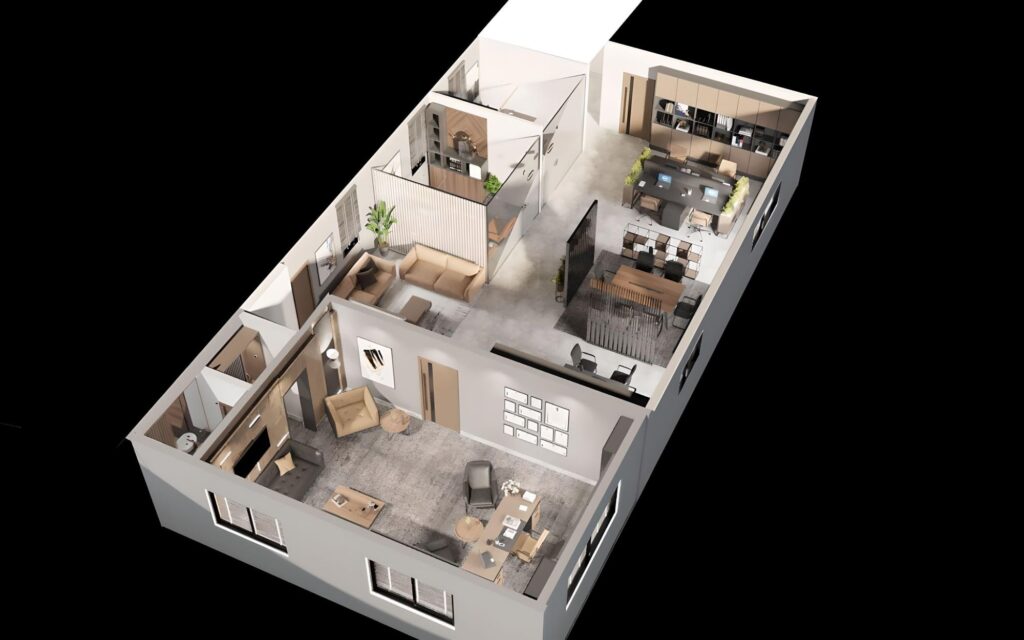
The workstations are arranged to enhance productivity, with enough space for each worker to concentrate and focus on their tasks.

The meeting area is designed with comfortable seating arrangements and a large conference table, it is ideal for hosting clients, team meetings, and brainstorming sessions.

The secretarial area is in front of the entrance, containing a neat and simple desk.
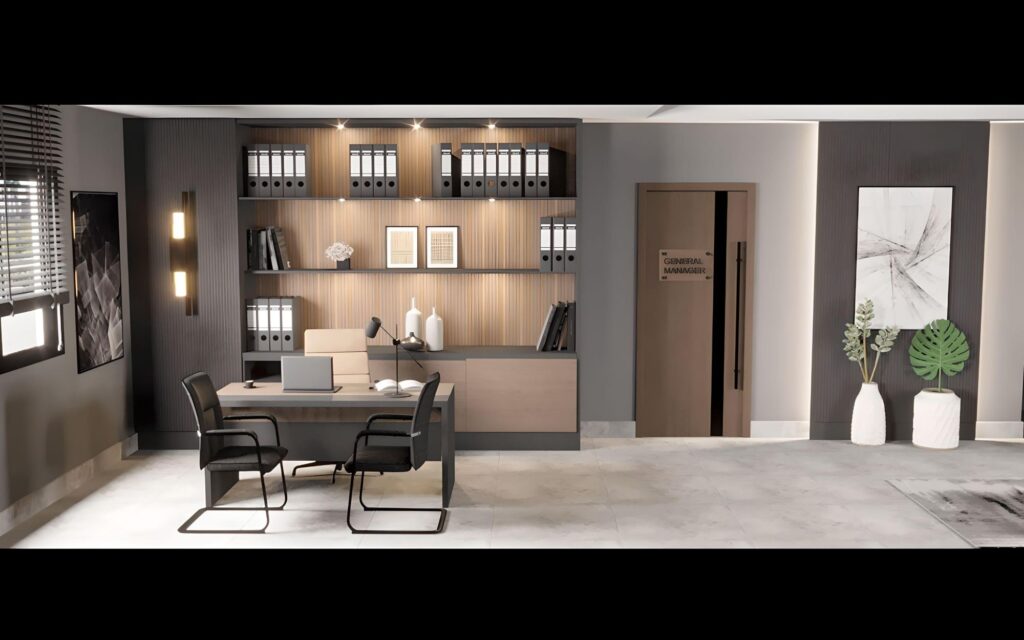
The waiting area is designed with comfortable seating, simple décor, and ample natural lighting.
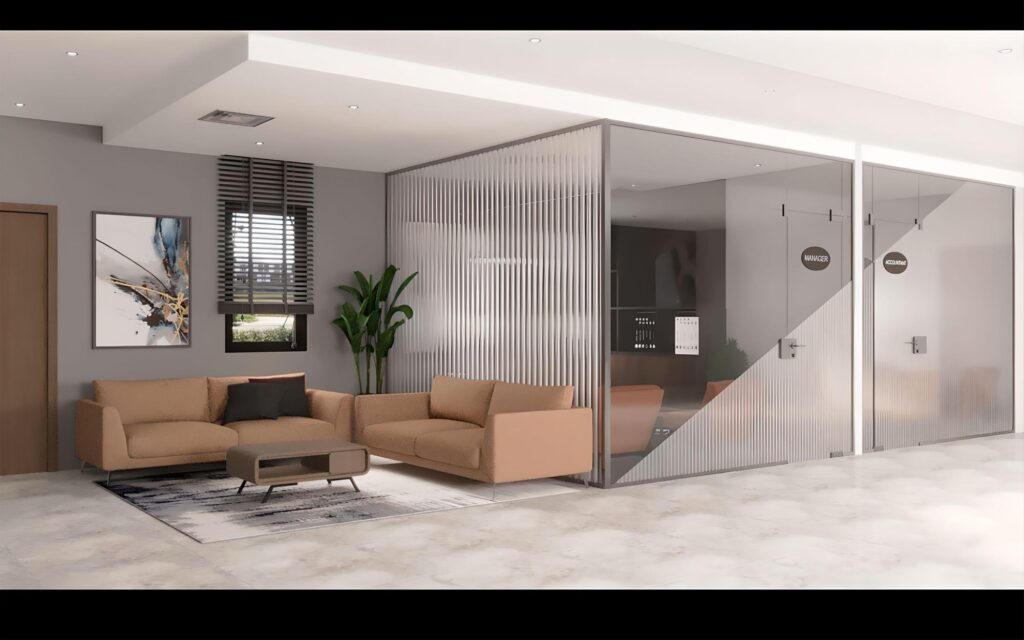
Closed rooms provide the manager and accountant with privacy and exclusivity.
Rooms are designed with an eye on functionality, with a desk, ample storage space, and comfortable seating.
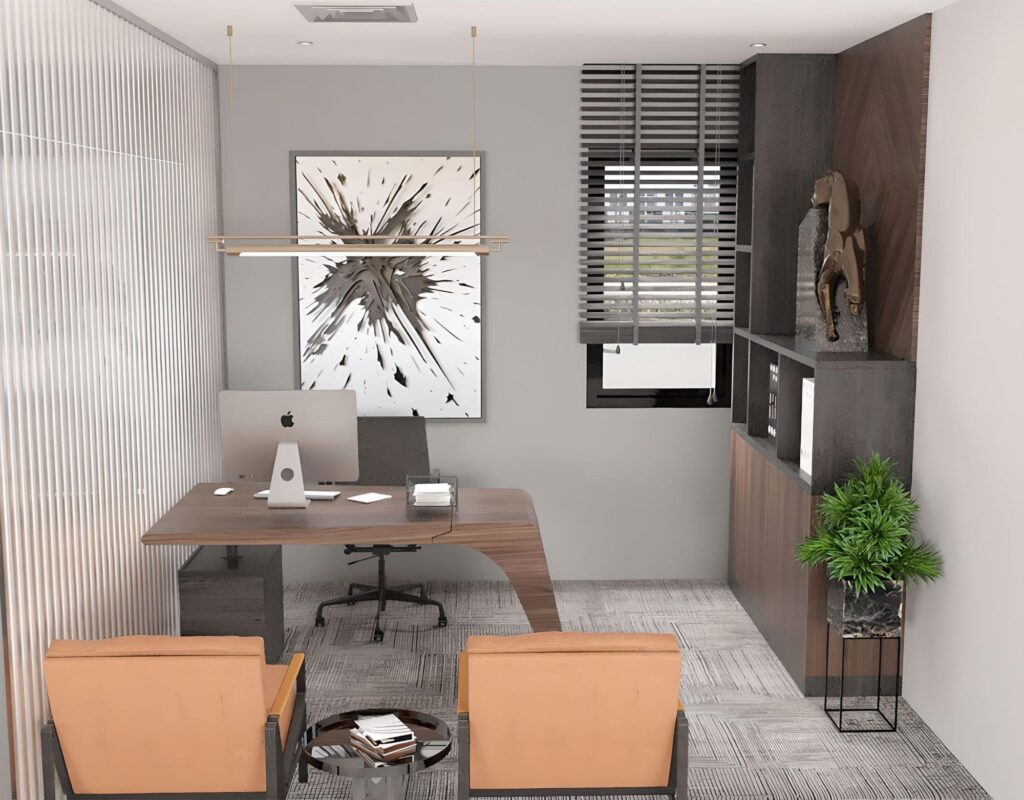

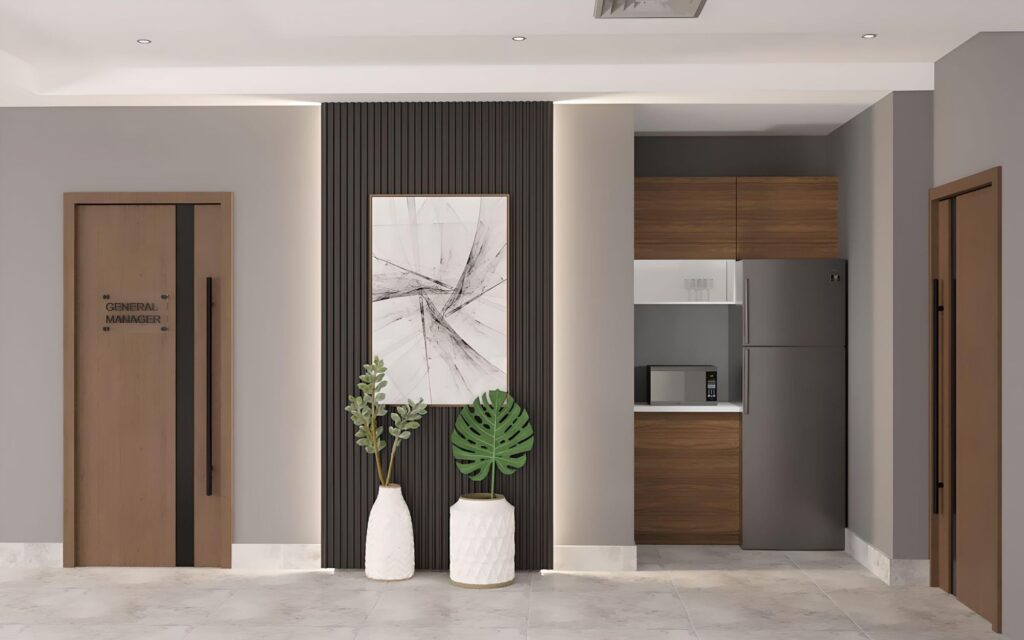
As for the genaral manager’s room, every detail has been meticulously curated to create a space of unrivaled beauty, to show our commitment to creating captivating interior designs.
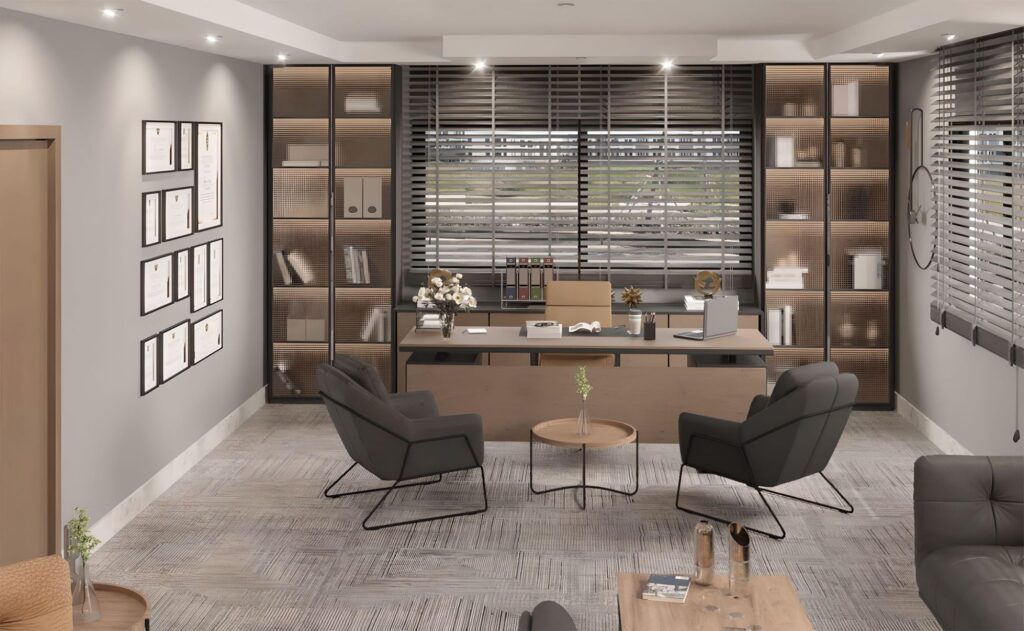
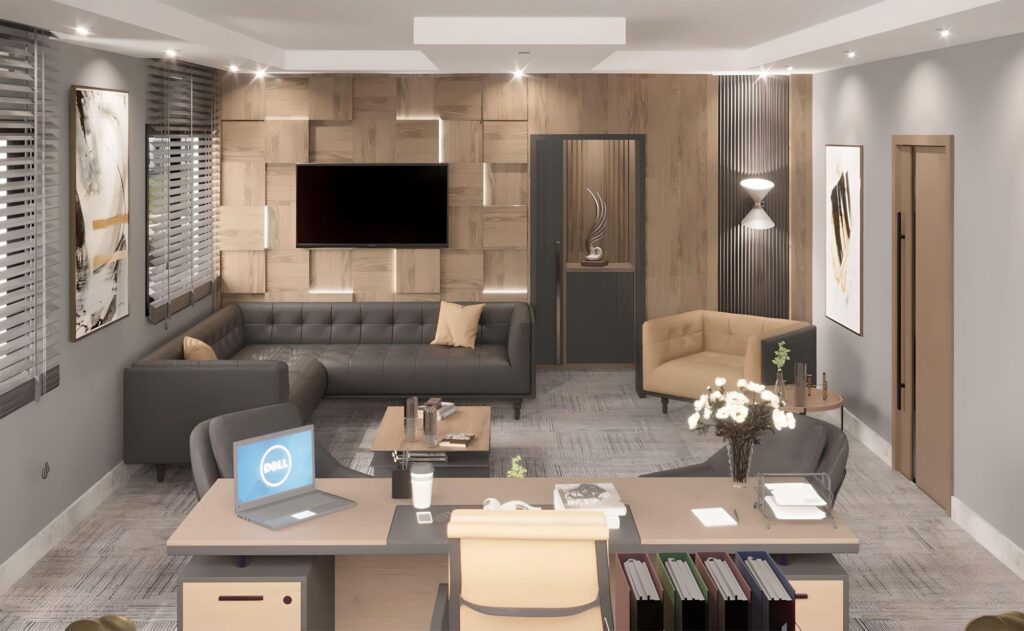

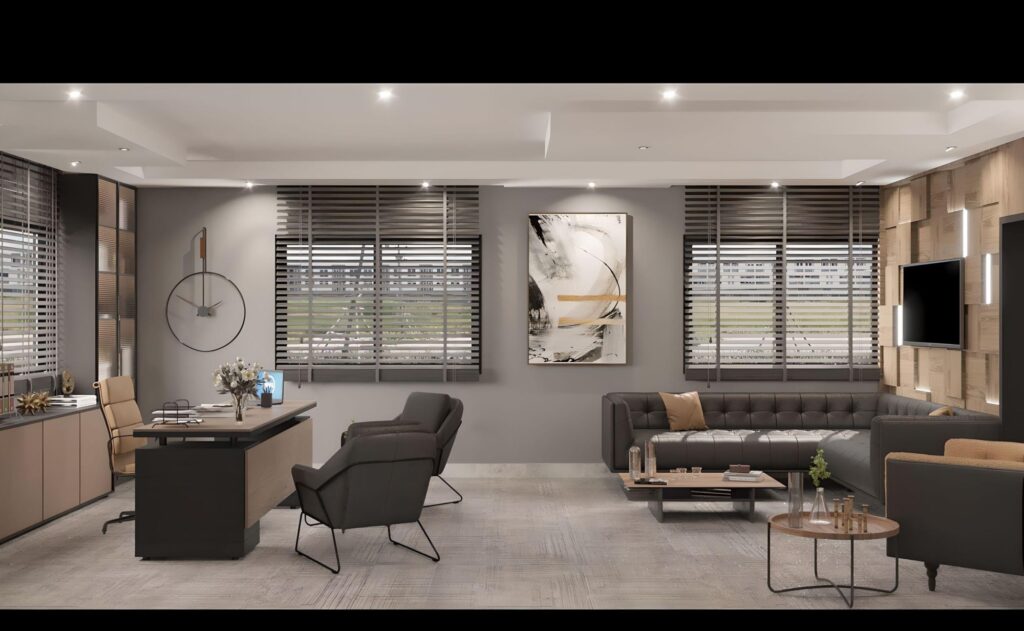
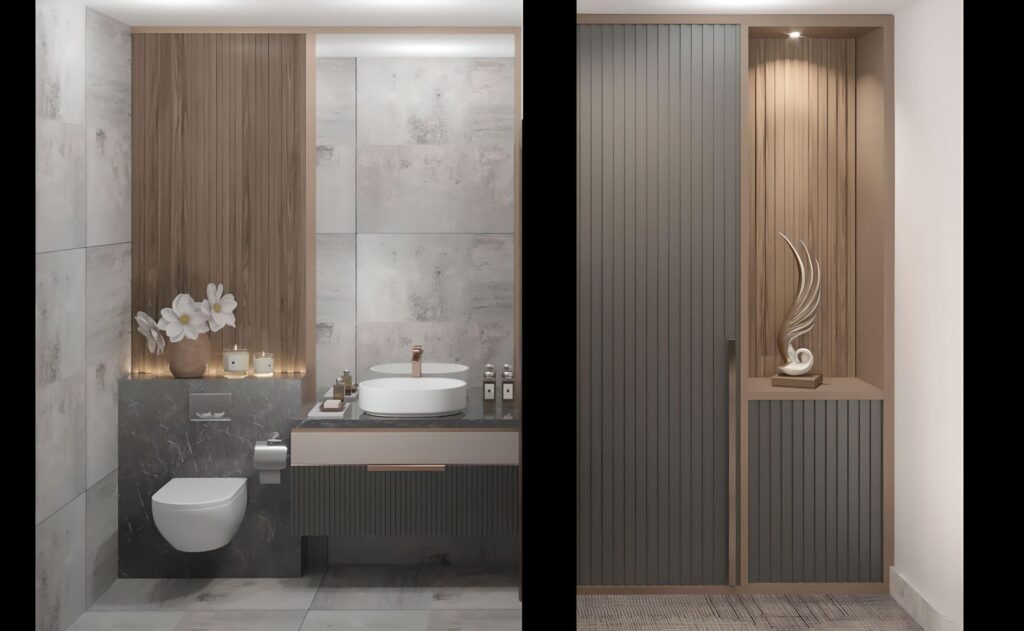
In the culmination of our design journey, we take immense pride in the resounding success achieved in crafting this remarkable office space.
Our dedication to excellence, meticulous attention to detail, and unwavering passion for creating captivating interiors have resulted in an extraordinary environment that inspires productivity, fosters creativity, and leaves a lasting impression on all who enter.
