Modern Office Design
The days of drab and boring offices are long gone.
Today every workplace should be both appealing and functional which will help every employee to be happier and more productive.
When we were commissioned to handle the interior design for this 560 square meters office, the client wanted a simple, elegant, and affordable design.
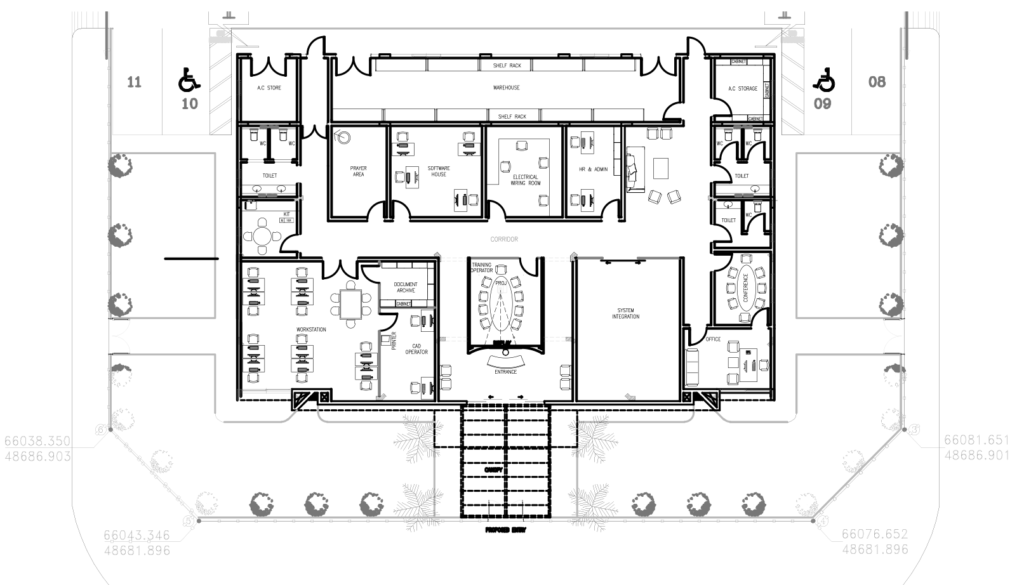

We begin with the reception, which we beautifully designed to catch the eye and give an impression of the company’s luxury.

The counter is mixed between white marble and oak wood.
In the back wall, we used stripes of oak wood with wall lighting in a form that gives a beautiful symmetry.
And in the center, we placed a contrasting grey marble and engraved on it the name of the company.

We covered the reception wall with horizontal white marble cladding.
Of course, the reception was somewhat expensive, but it was the only exception due to its importance.
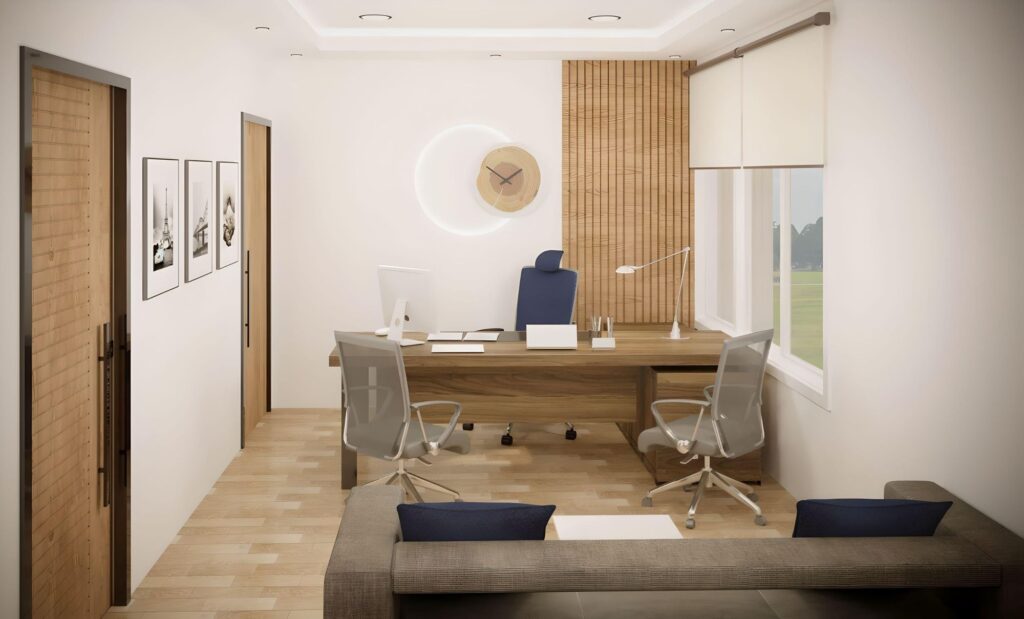
The CEO’s room, despite its small area, came out beautifully, befitting the company manager.
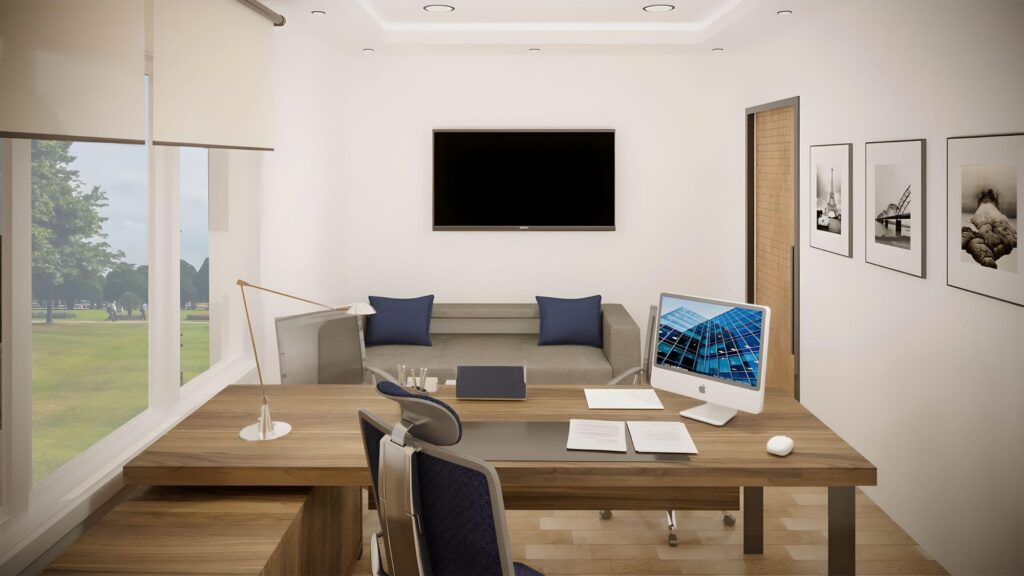

The company’s internal waiting area also received our special attention, so it was designed with the same concept as the reception.
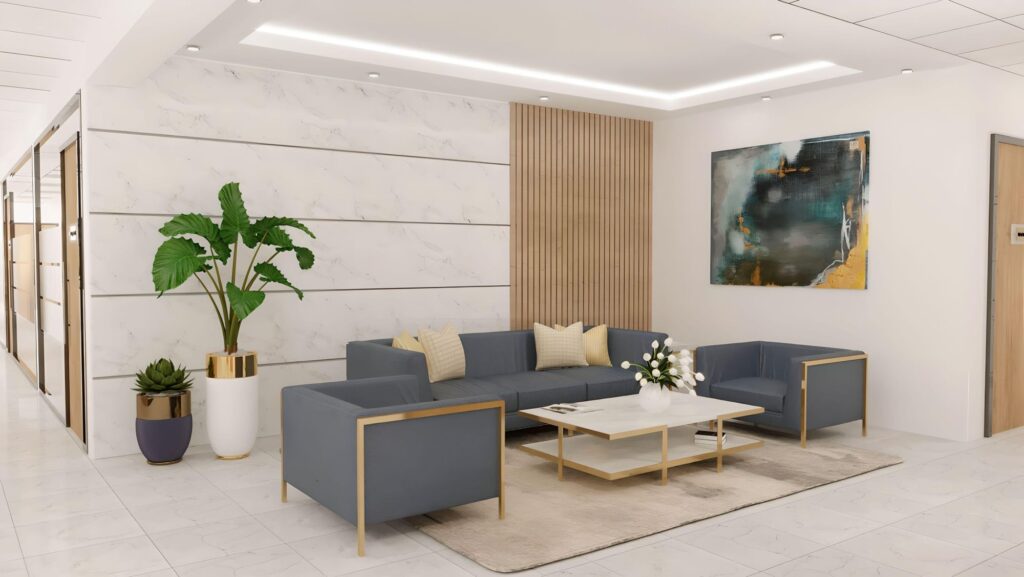
The staff rooms were all designed with the same concept with one idea, but this idea was employed to match every space and need.

Painting the walls clear white with wallpaper to add an aesthetic touch similar to marble, but certainly less expensive, with small wooden stripes cladding on which the TV is installed.


The same for the workspace, which accommodates 10 employees in addition to a small meeting table alongside the archive and the operating rooms, separated from the workspace by a wall of glass to allow the entry of light and give a sense of spaciousness due to their small area and the absence of windows.


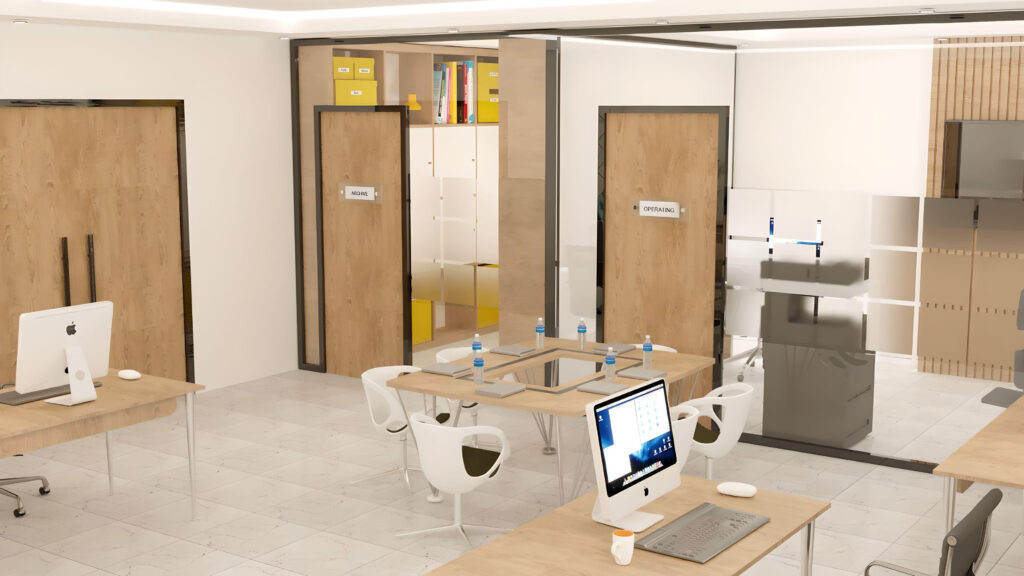
The training room is like another meeting room with more cheerful colors.


Although the office is divided into separate rooms, we decided that each room should be open to the corridor with a glass wall with a stained part.





Once finalized Not only is the space beautiful, but all the areas are incredibly functional and unique.
