Luxury Apartment
Stepping into this apartment would leave you in a state of wonder.


Reception
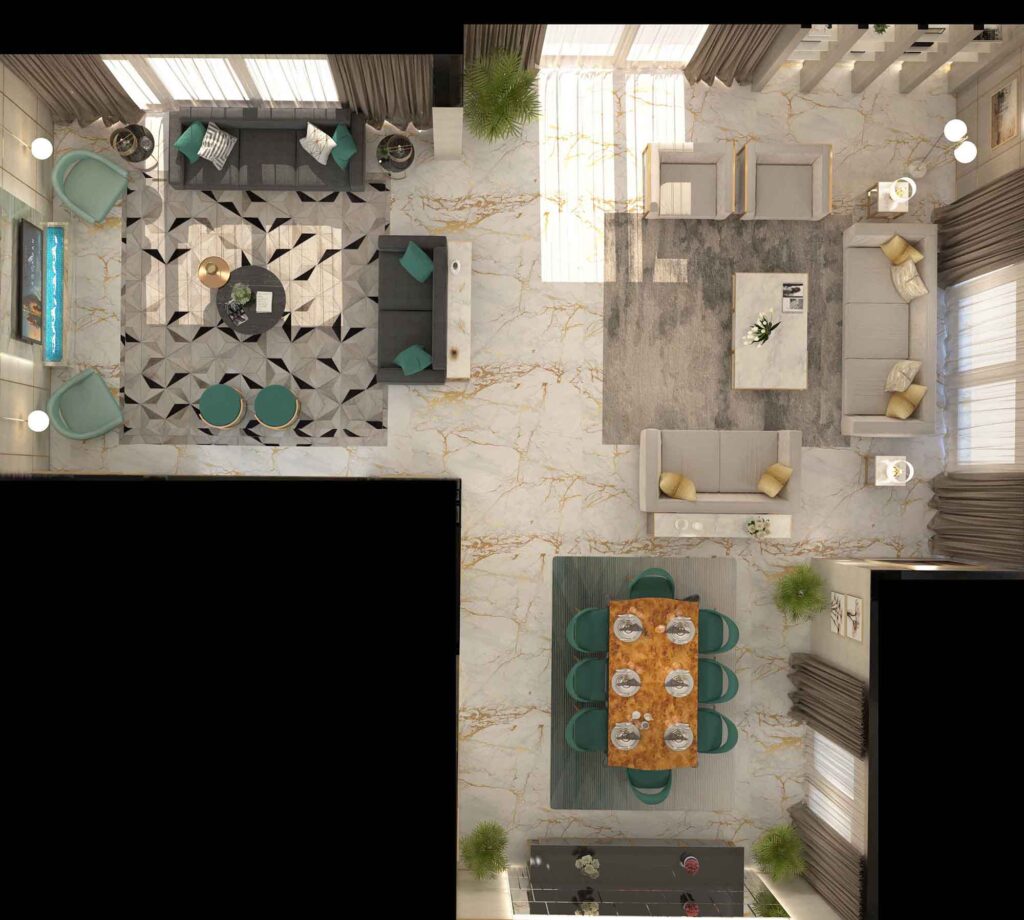
The elegantly finished modern glam design, tastefully furnished contemporary accents, and well-designed apartment have a flowing architectural structure, good ventilation, appropriate lighting, and typical luxury interior arrangement.
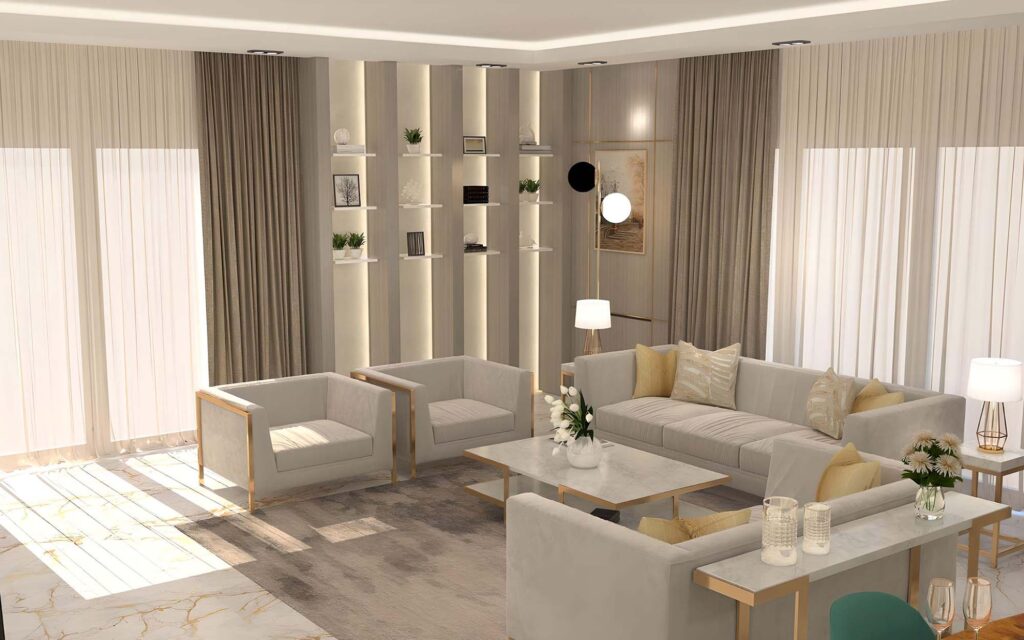
The saloon, which has an off-white color scheme with hints of brown, caramel, and gold, is decorated in a contemporary coastal style.
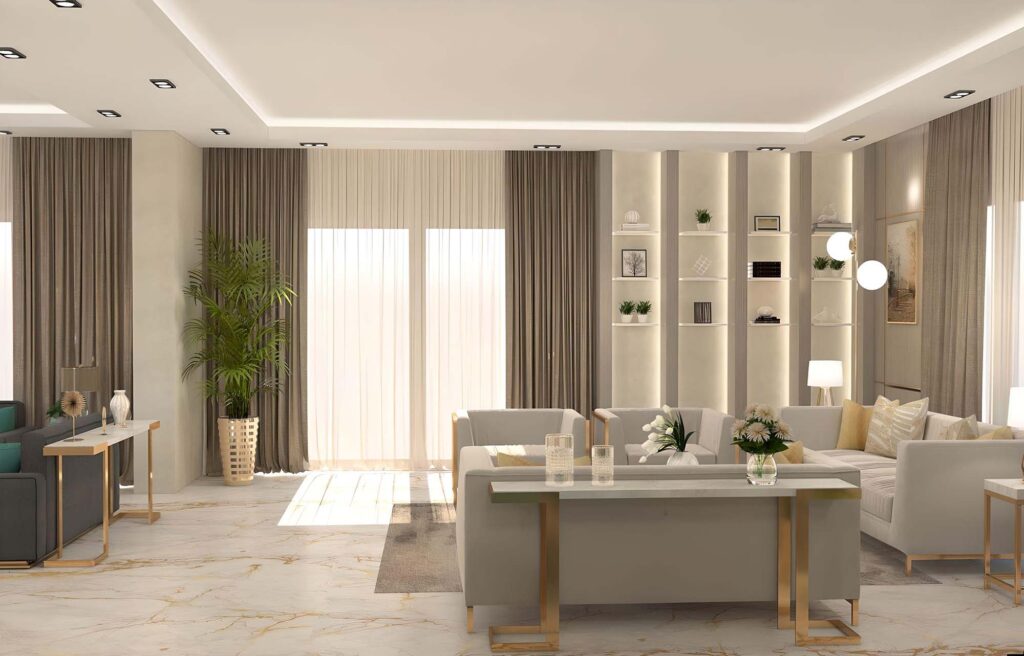
It has two cubic-framed chairs, a three-seat couch, and a two-seat couch with gold frames. walls are covered with hardwood laminate and golden strips.

The living room has first-rate amenities to ensure comfort.
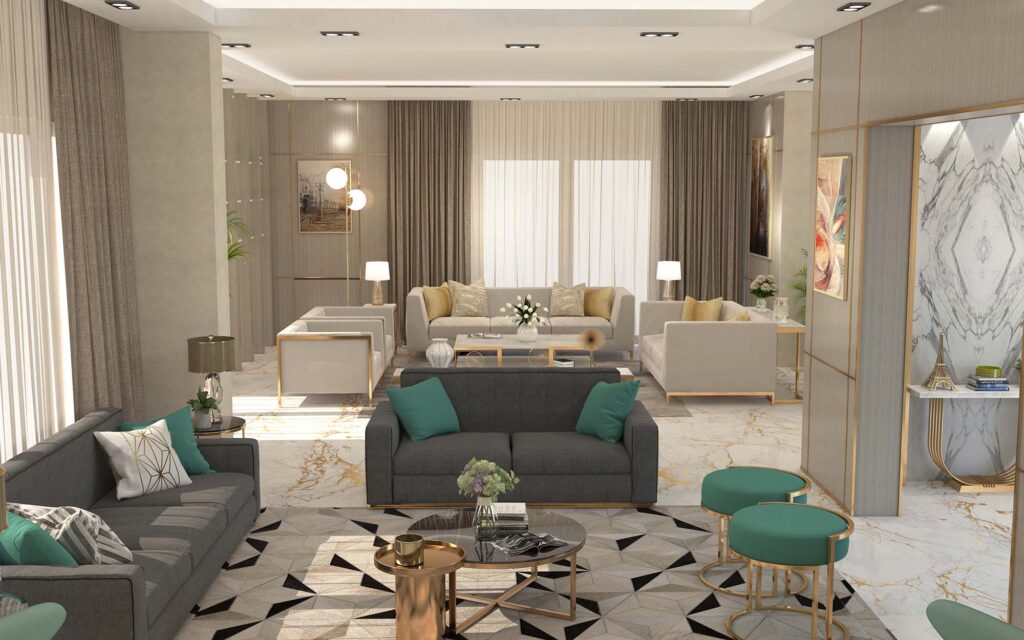
The fireplace is made to provide everyone with warmth in the winter, and it is covered with green marble, with a TV on it with off-white, hints of dark grey, teal, and gold colors.
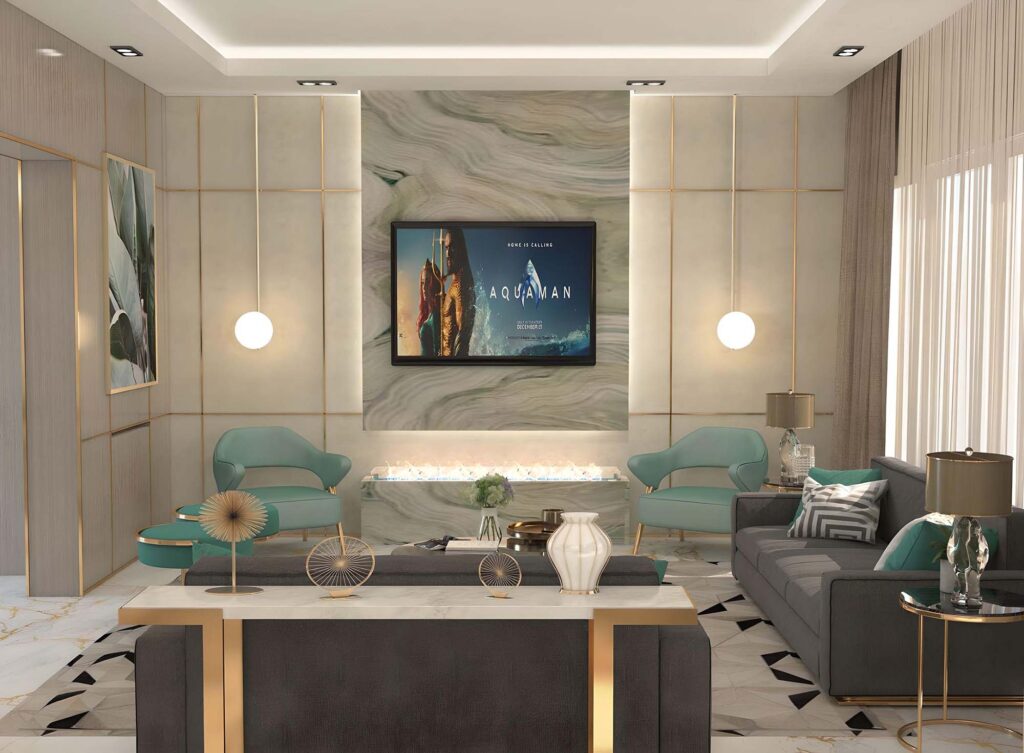
High-end ceramic tiles that were meticulously picked to match the environment’s thermal and weather conditions were utilized in the building’s floor and wall finishing.

The furniture is made with care from glass and fiberboard wood to last a long time and be resistant to infestation or damage.

The walls are properly furnished and painted Either of paint or wood with strips of golden stainless steel.


Kitchen
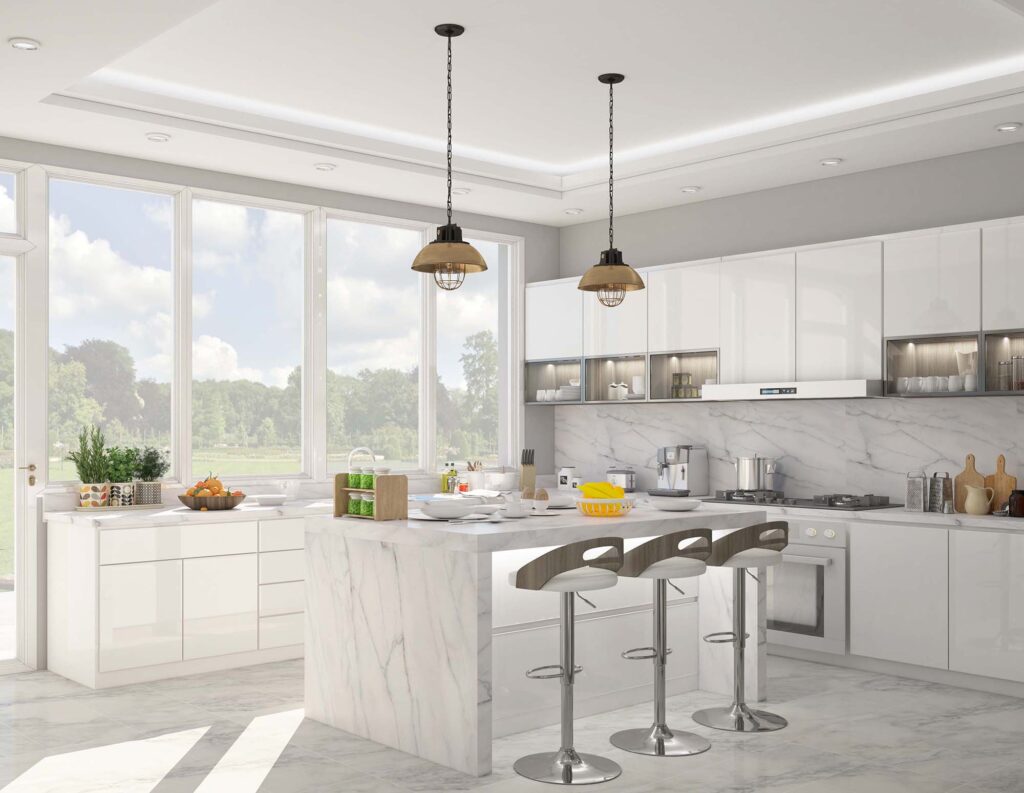
You can set up a YouTube culinary cooking class in the kitchen due to its well-lit, roomy space. It has pendant lighting, a double-door refrigerator flush with the cabinets, and a flush-mount oven.

An island with bar seating, a marble countertop, and a backsplash made of marble tiles.

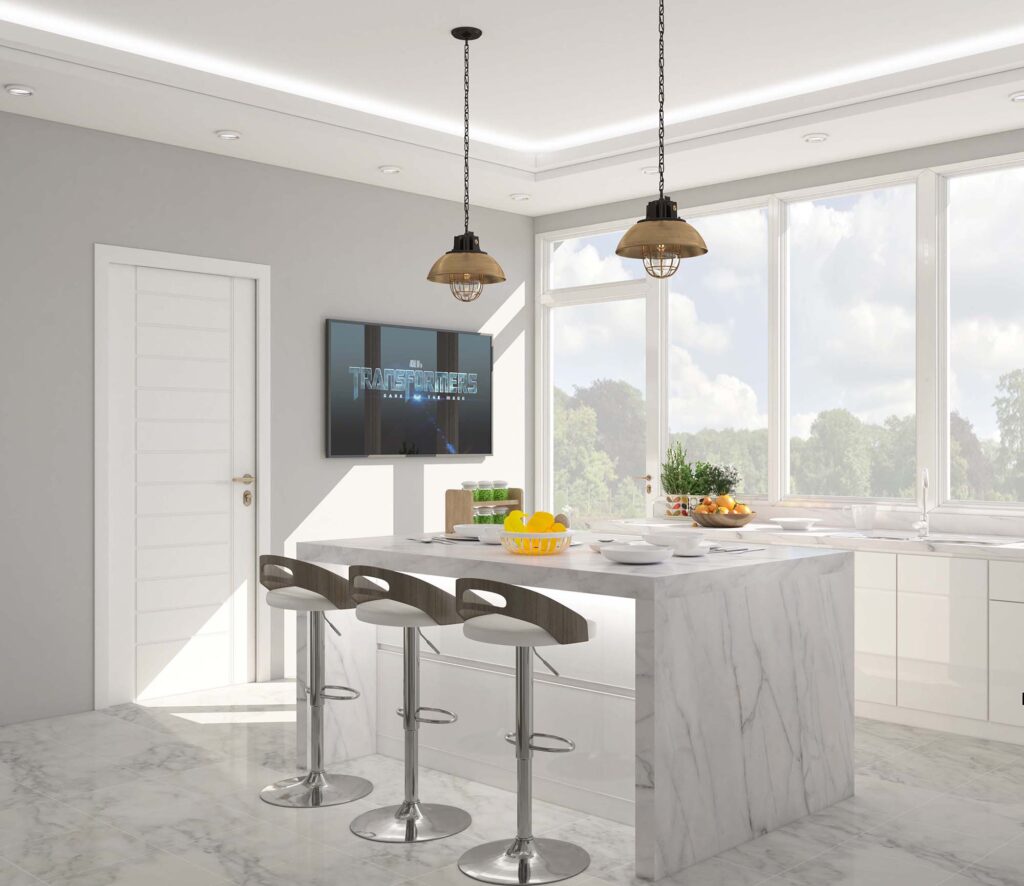
Master Bedroom

The master bedroom has gorgeously designed.
The bed’s headrest is made of wood with recessed lights and a marble backdrop.
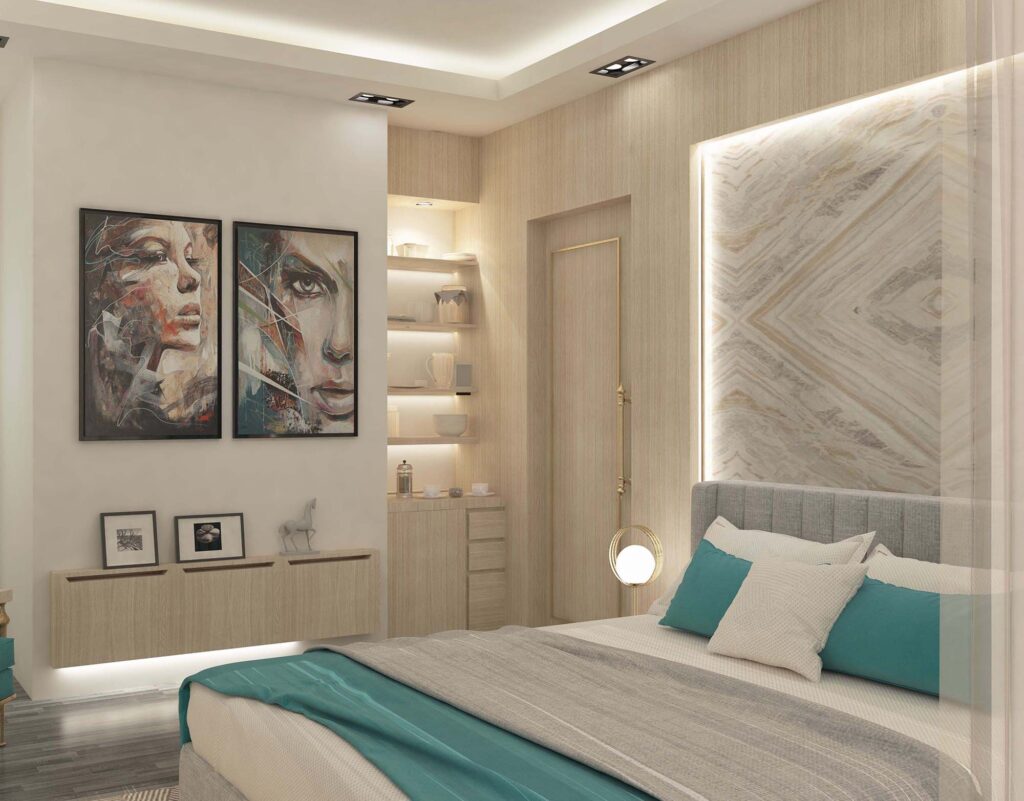
with cyan-colored curtains and a chair on one side of the TV cabinet.
We also have a wooden cabinet, an electric safe with storage and a lit display case, wooden patterned tiles, and an accent carpet.
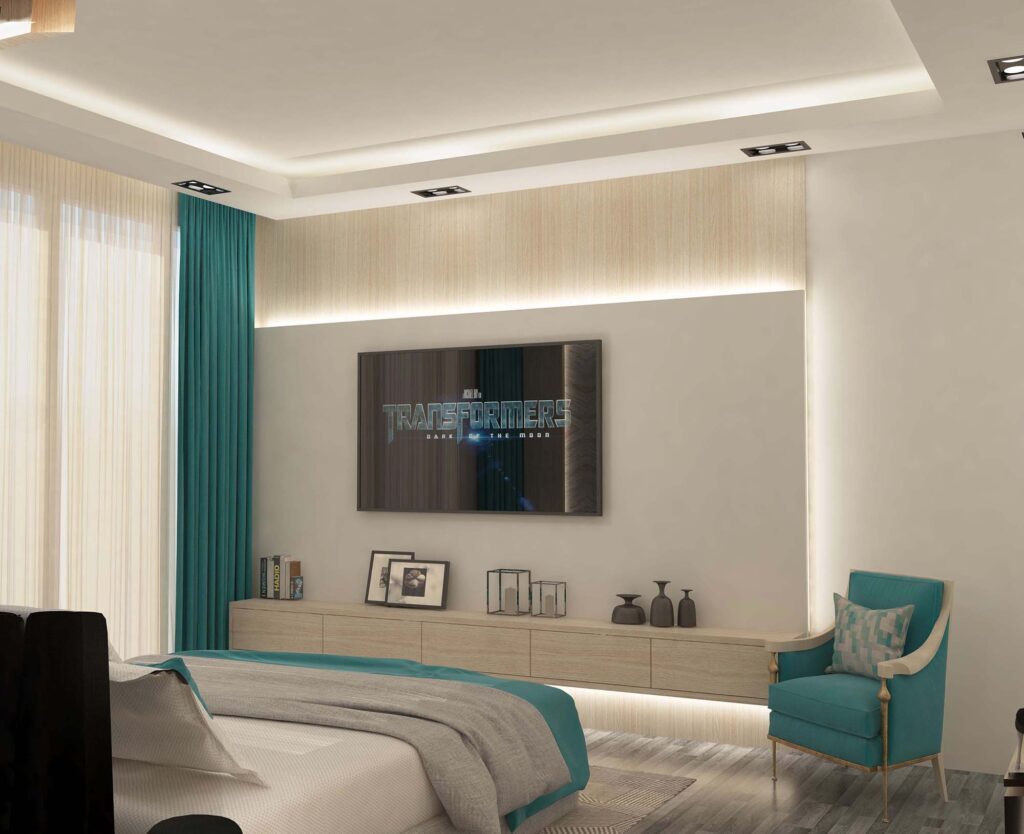
The walk-in closet is designed in a practical way to accommodate the largest amount of clothing and shoe cabinets on either side, illuminated and glazed cabinet cases, top cabinets for additional storage, a dresser and mirror at one end of the aisle, and a fixed window at the top for natural lighting.

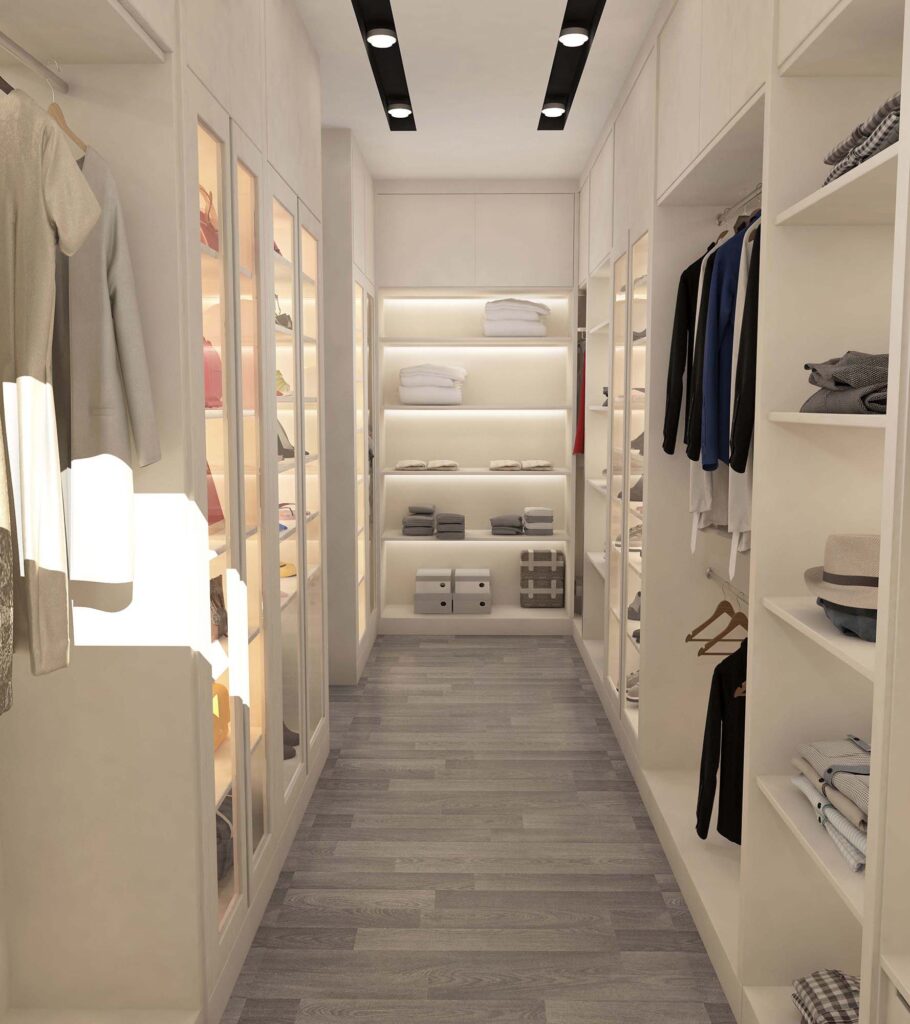

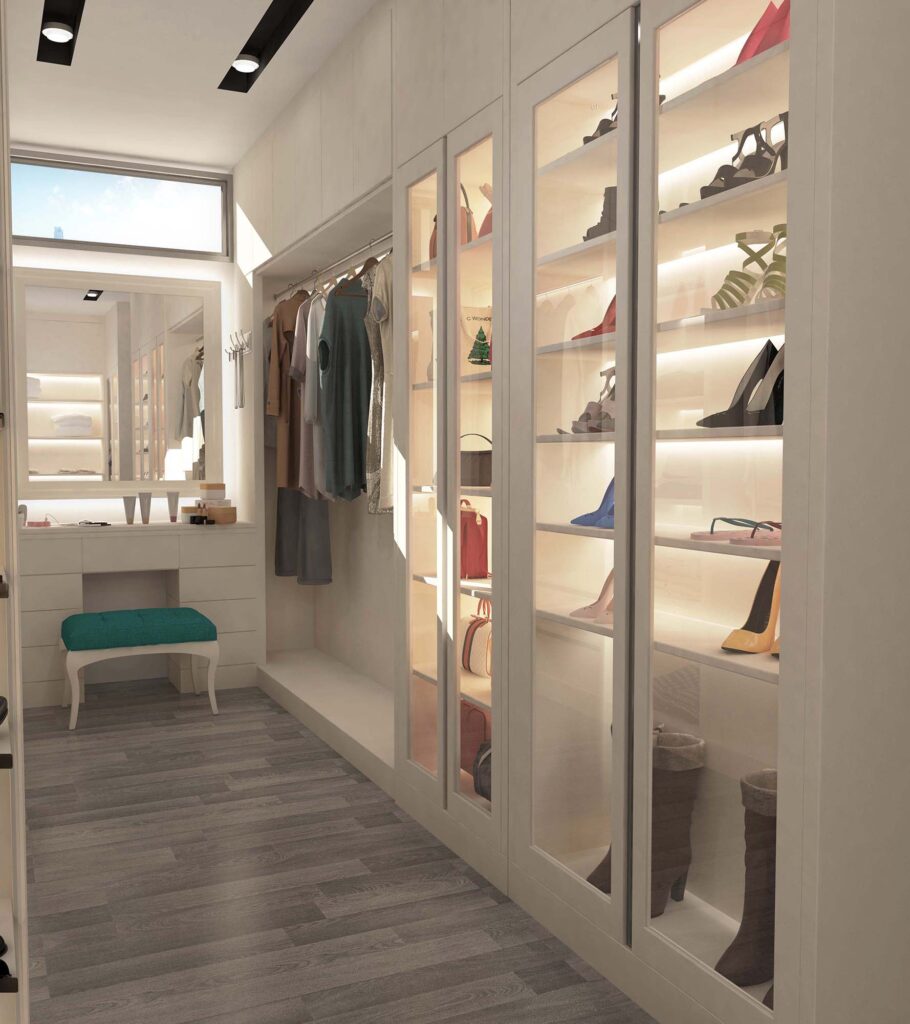
Master Bathroom

The bathroom is no less luxurious than the rest of the apartment.
We used beige marble in the walls and floor with touches of golden steel
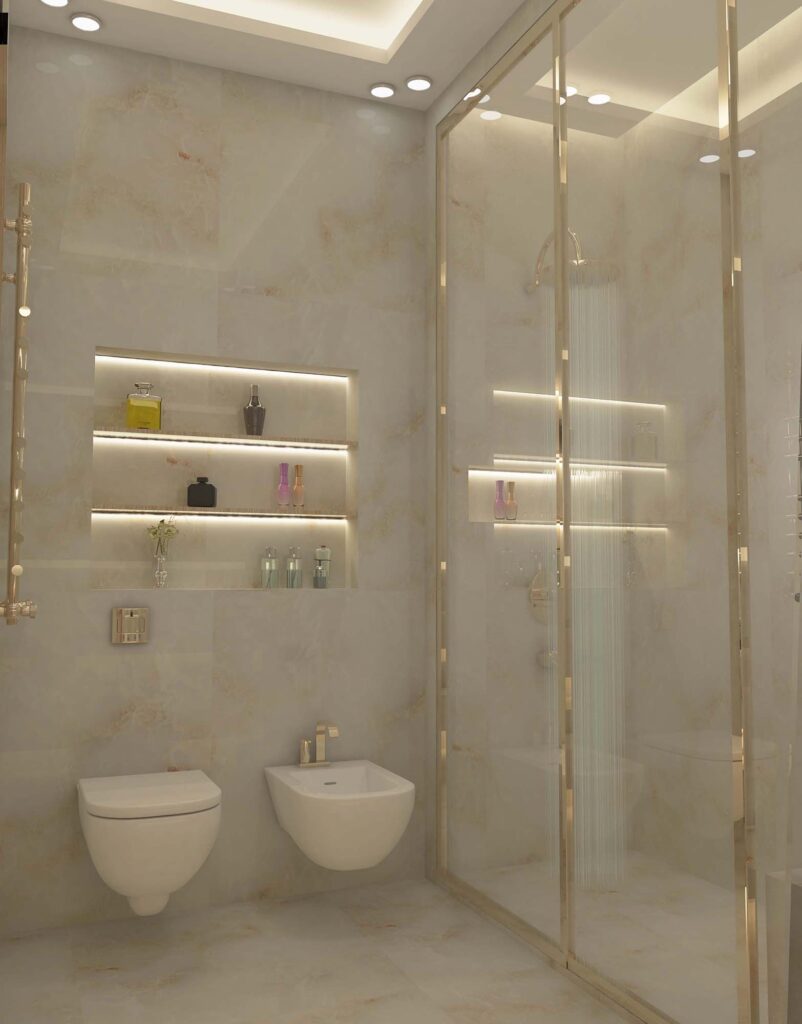

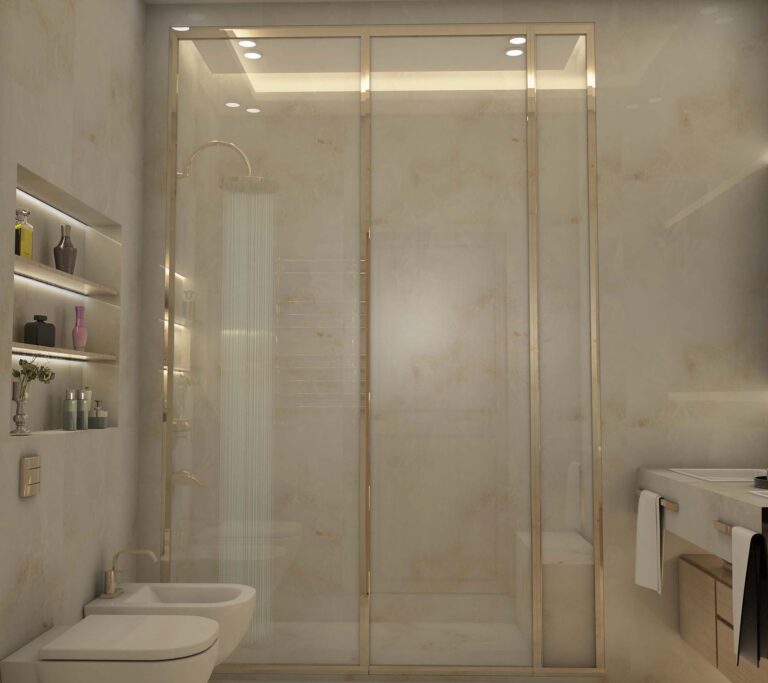
Kids Bedroom

The kids room has green and yellow ochre themes and is big enough to fit two conventional bed units with closets.
Two single beds share a bedside cabinet and double closets, a workspace for two people illuminated by pendant light fixtures, a book rack installation illuminated with white LEDs at one side of the beds, a cabinet, and a trapezoid mirror, and windows with minimal sill height for excellent lighting and ventilation are all present.


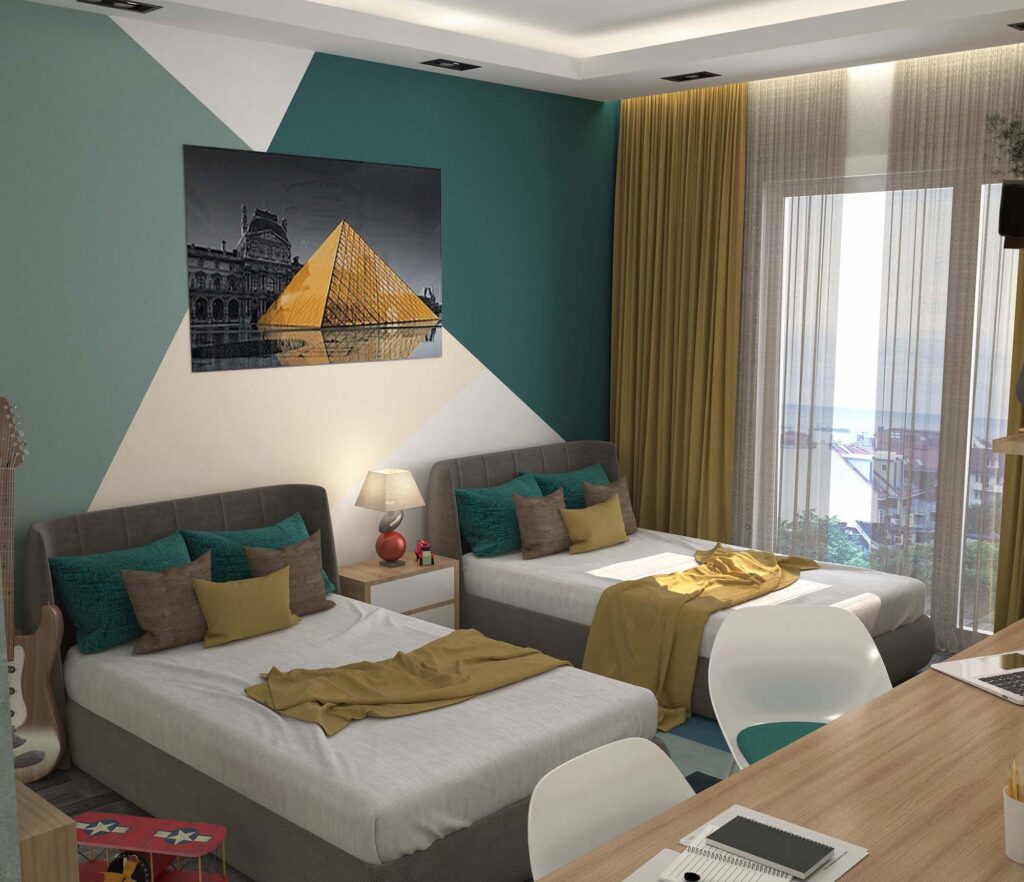
Balcony
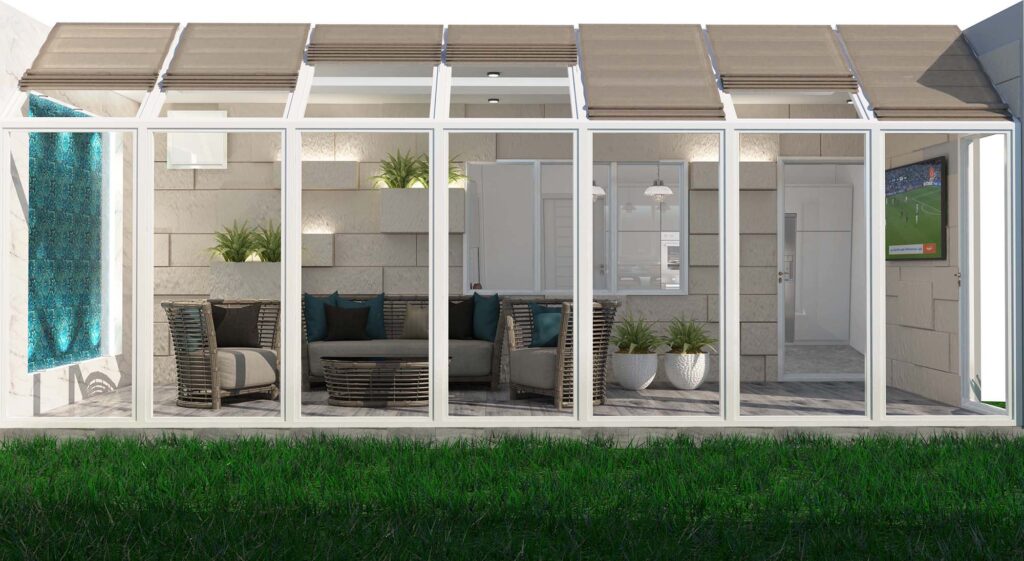
Should you want to relax, the outdoor areas, like the terraces and balconies, with staggered white marble wall installation are large and furnished with wicker furniture for your pleasure.
The architectural glass façades provide good ventilation.

The space also contains LED lights and planters, a retractable shade device, a flush of natural light, and a screen television for your relaxing purposes.
The terrace looks out over a lawn with planters, patio furniture, and a marble and wooden gate wall with floor lamps.
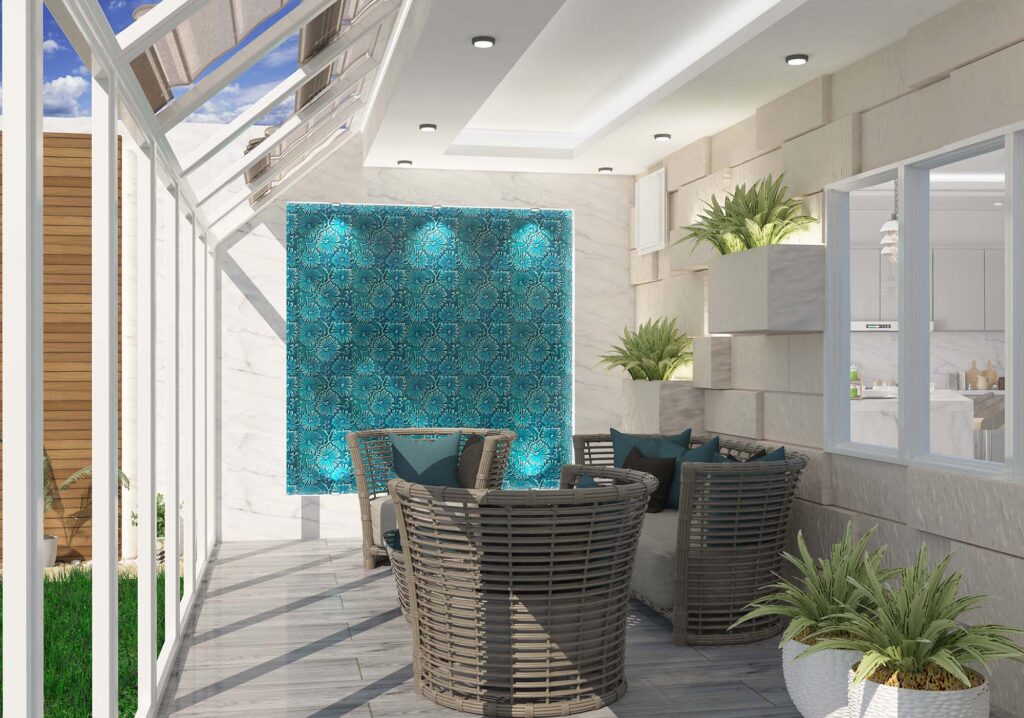
This apartment is all quite lovely, appealing, and cozy. The design is a masterwork of Liz Vaderis’ maxim which translates to “less is more.”
The interior design aims to stay in comfort, simplicity, and elegance, so every element in the place is meticulously chosen.
It’s a lively and visually pleasing scene you’d love to be yours!
