Stunning Open Kitchen and Living Room
In the seamless integration of an open kitchen and living room, the design speaks volumes with its exquisite color palette and judicious utilization of the abundant kitchen space.
We have been particularly attentive to the homeowner’s request for expanded storage options, an aspect we’ve addressed with diligence and creativity, resulting in a space that not only looks magnificent but is highly functional.
Within the realm of this project, we’ve introduced two compelling design proposals, both staying true to the overarching aesthetic while offering distinctive arrangements of elements.
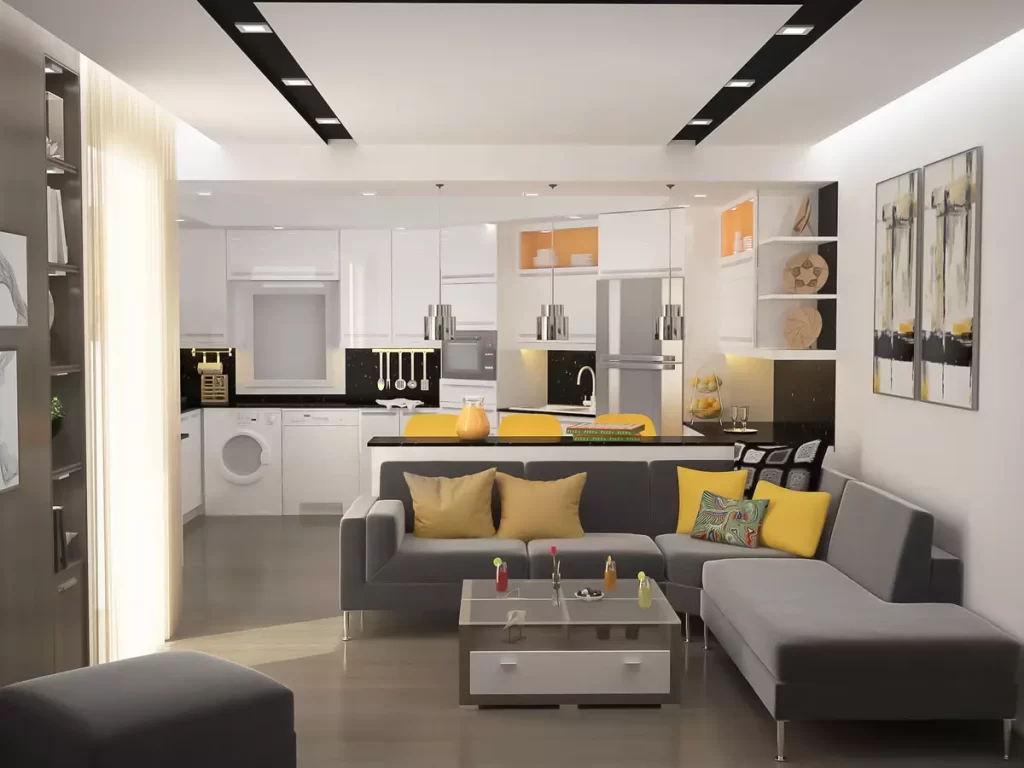
Proposal one boasts a thoughtful partition, cleverly crafted as a half wall, creating a defined separation between the kitchen and the seating area.

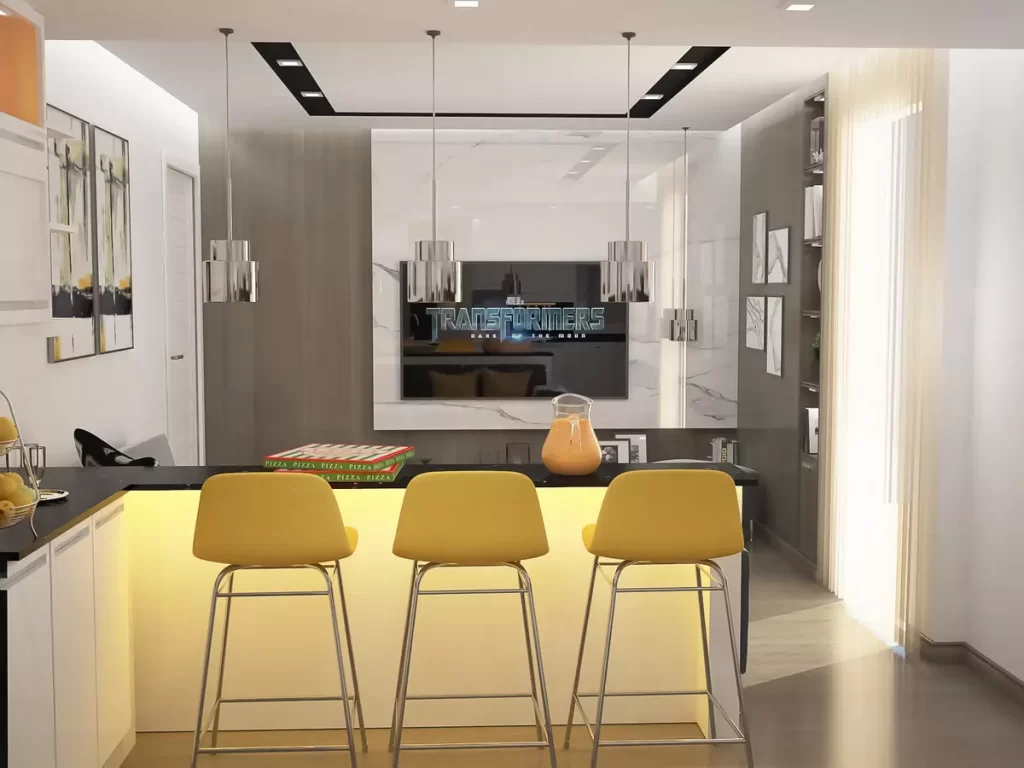
This partition, besides its aesthetic appeal, serves as a convenient dining counter within the kitchen while also providing a stylish and functional backrest for the nearby sofa.


This design underscores the versatility and charm that an “Open Kitchen and Living Room“ concept can bring to a home.
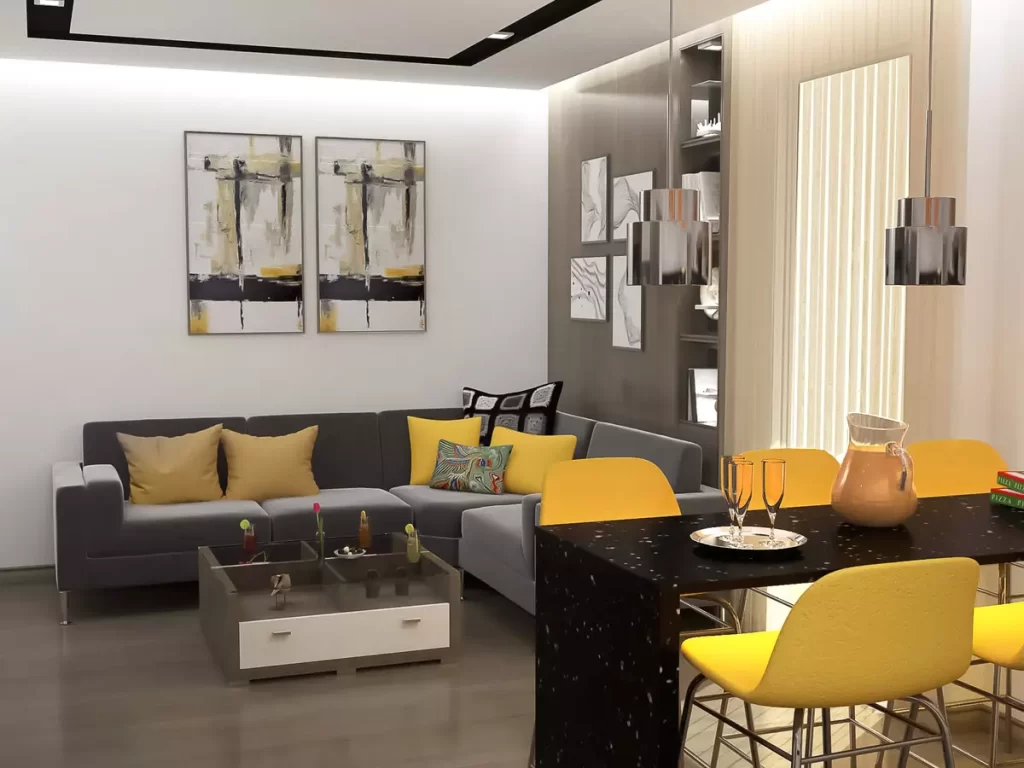
In contrast, proposal two boldly embraces the concept of a fully open space, seamlessly unifying both areas.

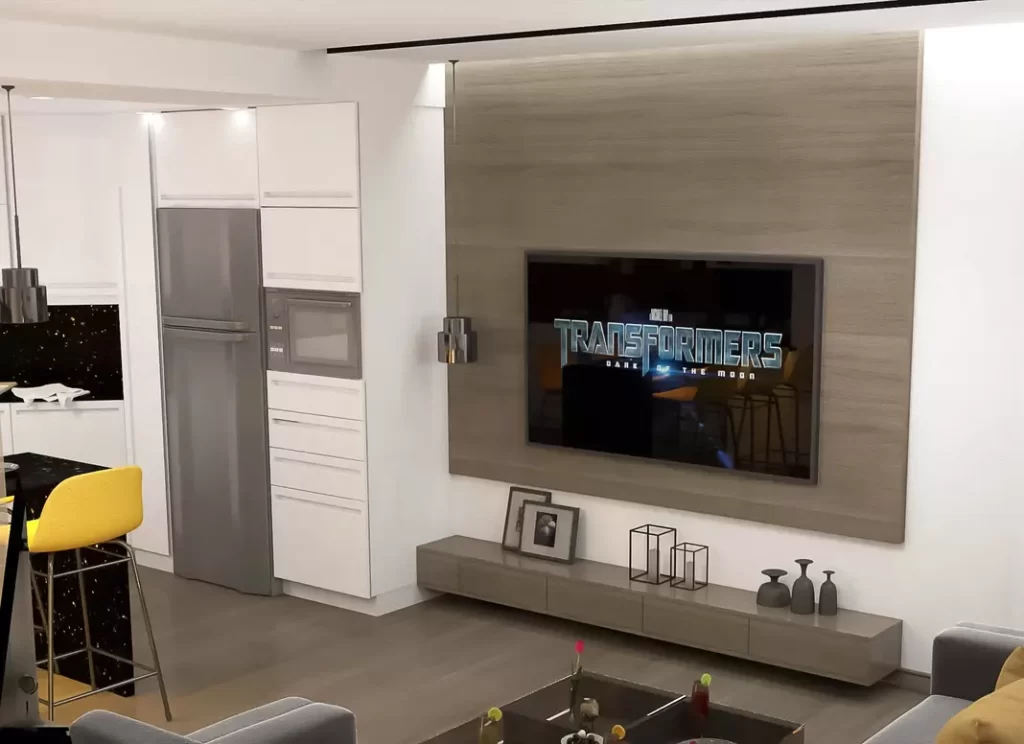
Yet, it retains the essential element of a dining counter, but in a way that enhances connectivity and flow throughout the space.

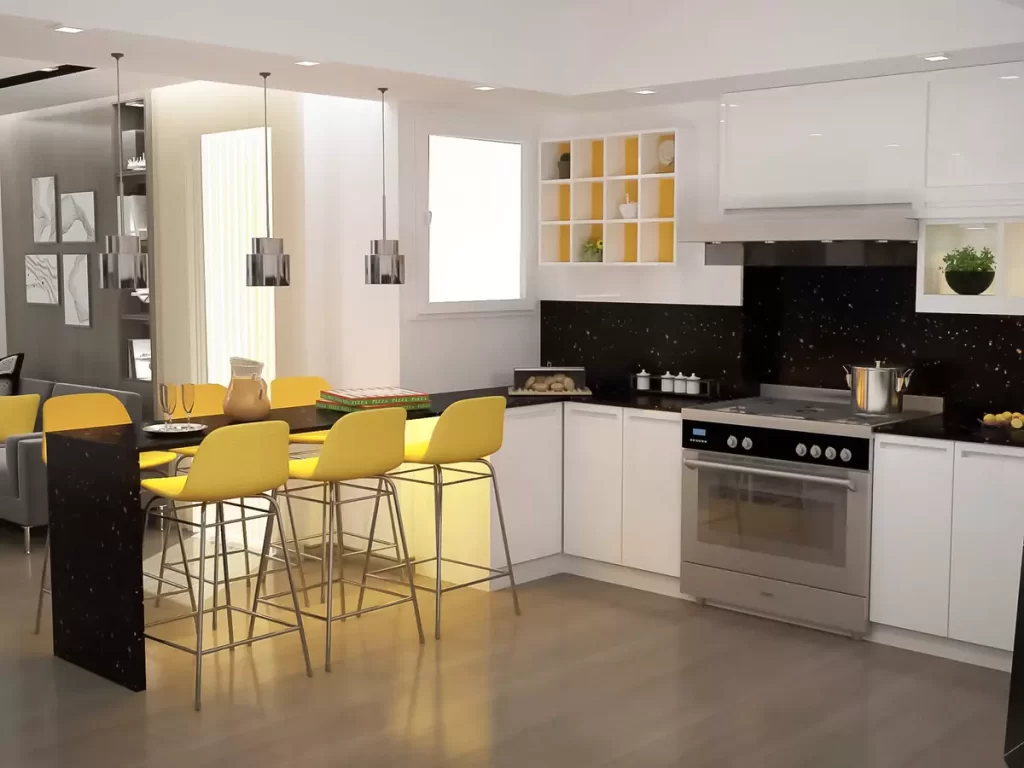
We invite you to share your preferences and insights on which design resonates most with your personal taste and lifestyle, highlighting how the “Open Kitchen and Living Room” concept can shape the living spaces of your dreams.
Furthermore, if you require additional support or expertise in any facet of interior design, do not hesitate to explore our services.
Our experienced professionals are here to offer you a complimentary consultation; please feel free to contact us at your convenience.
Your vision is our inspiration, and we are dedicated to turning your living spaces into the epitome of elegance and functionality.
