Unleashing the secrets of corporate interior design: A complete guide for a professional work environment.

Table of Contents
Corporate interior design has evolved rapidly, with new trends and technologies constantly emerging.
Modern office design is focused on creating a comfortable, functional, and aesthetically pleasing workspace that helps employees stay productive and motivated.
The importance of good office design for your business
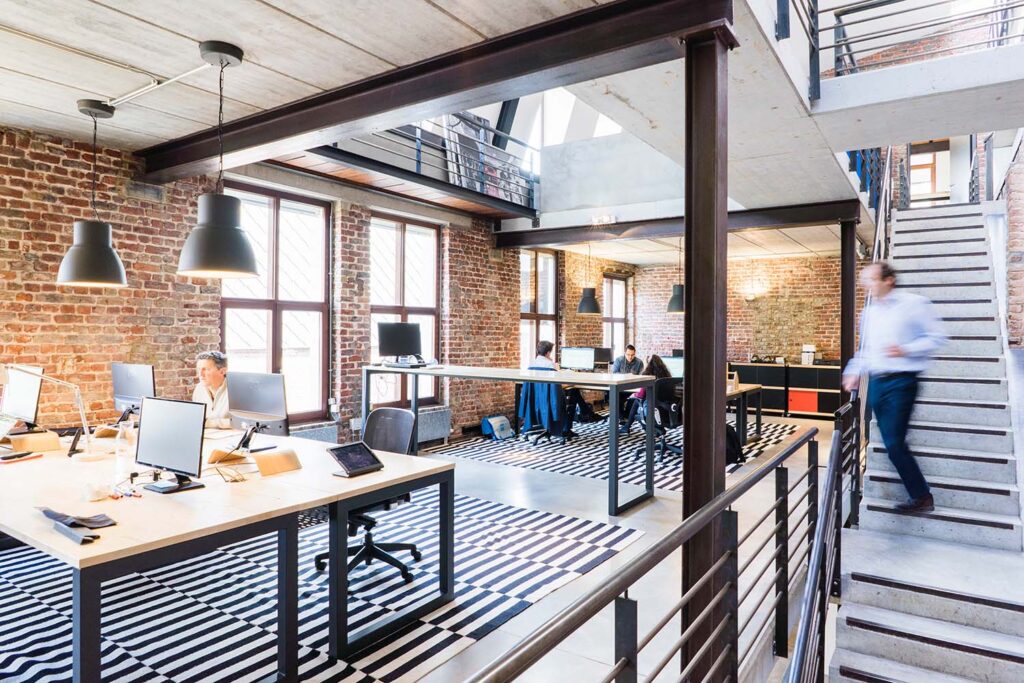
In today’s corporate world, the design of a workspace is critical to the success of a business.
The interior design of an office or workplace significantly impacts the morale, productivity, and creativity of employees.
A well-designed workspace can help reduce stress, increase focus, and foster collaboration. It can also communicate a company’s values and brand identity to employees, clients, and visitors.
The most important points that are taken into consideration before starting the design of the company.
- The nature of the company’s work.
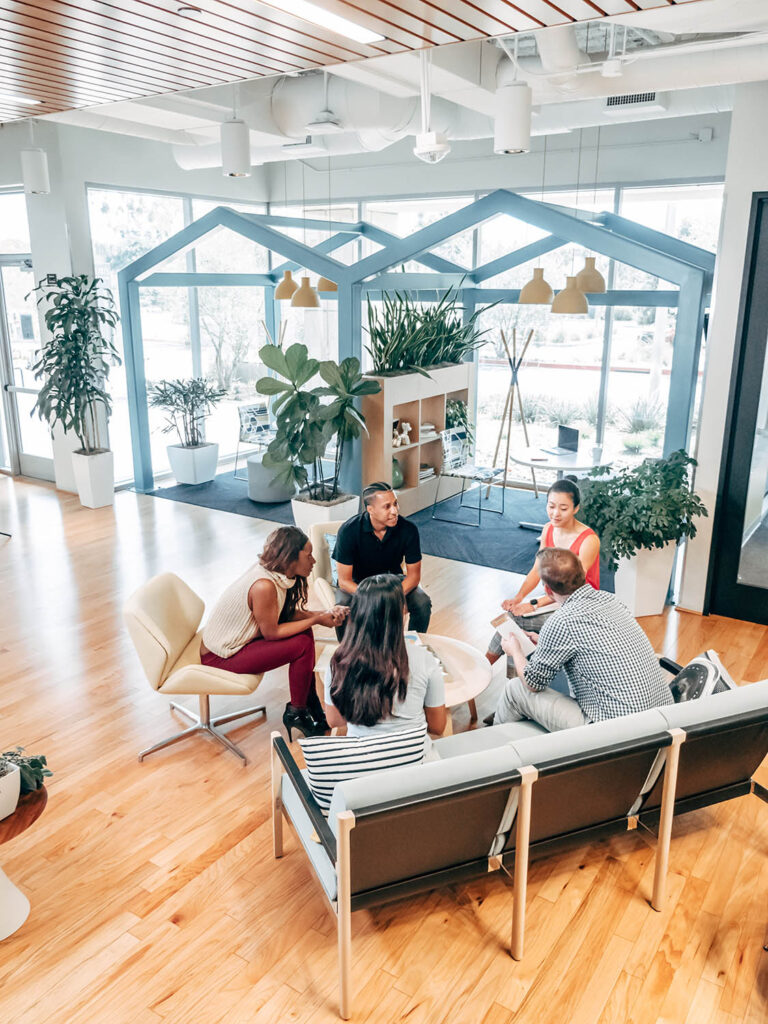
Does the work environment require permanent cooperation between employees?
So the open plan will be the best solution.
Or does the nature of the work require independence for each department, each employee, or each group of employees, if it is appropriate in this case for the space to be divided?
- The number of workers currently employed by the business.

To be able to provide space for each of them and is there a possibility of an increase or decrease in the number of employees shortly.
- Directors rooms
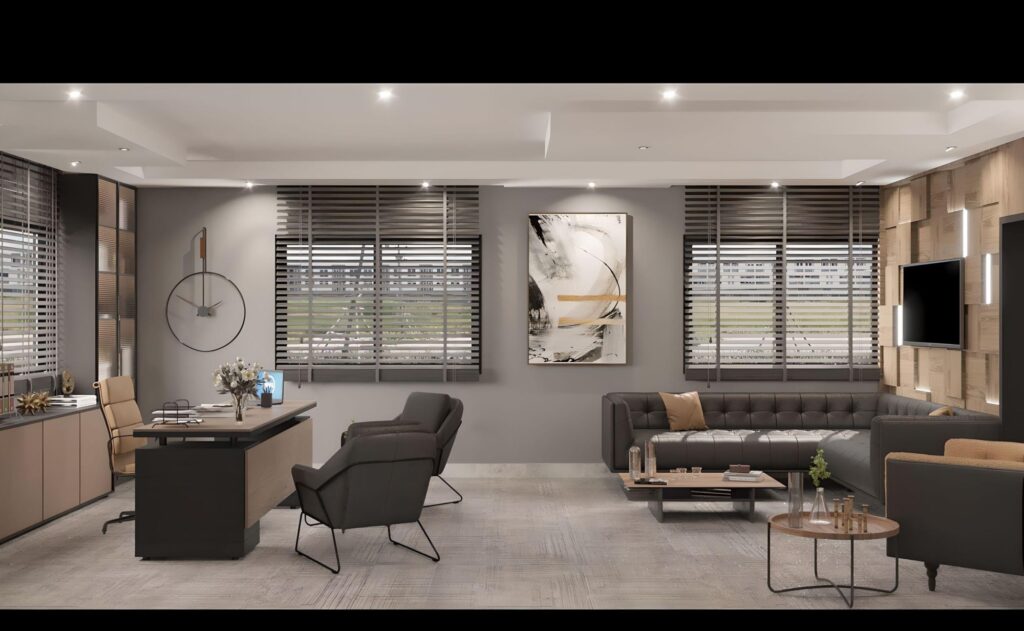
Does your company have more than one manager, for example, a financial manager, an operations manager, and so on, and does each of them need a separate room beside the general manager?
- Meeting room

Does the company need a large meeting room? Is it necessary to have privacy, so she has a closed room?
Or maybe you are attached to the director’s room.
Or that the company does not need it at all.
All these points must be studied well before starting to do the interior design of the company’s space.
The 3 different types of corporate interior design.
Building concepts for corporate interior design include three categories:
Open plan, Closed plan, and Modified plan.
Every one has its pros and cons but The selection criteria among them include:
The amount of flexibility in the internal planning of the building.
The amount of visual and audio privacy required.
Initial costs and life-cycle costs.
Closed-plan

Where spaces are divided inside the building or office with complete walls and partitions with special doors, and usually closed offices are located along the wall of the window.
Pros
Security and confidentiality, better employee focus, and traditional furniture applications.
Cons
Lack of flexibility, commitment to spaces, and lack of interaction between employees.
Suitable for independent work that requires focus.
Open-plan
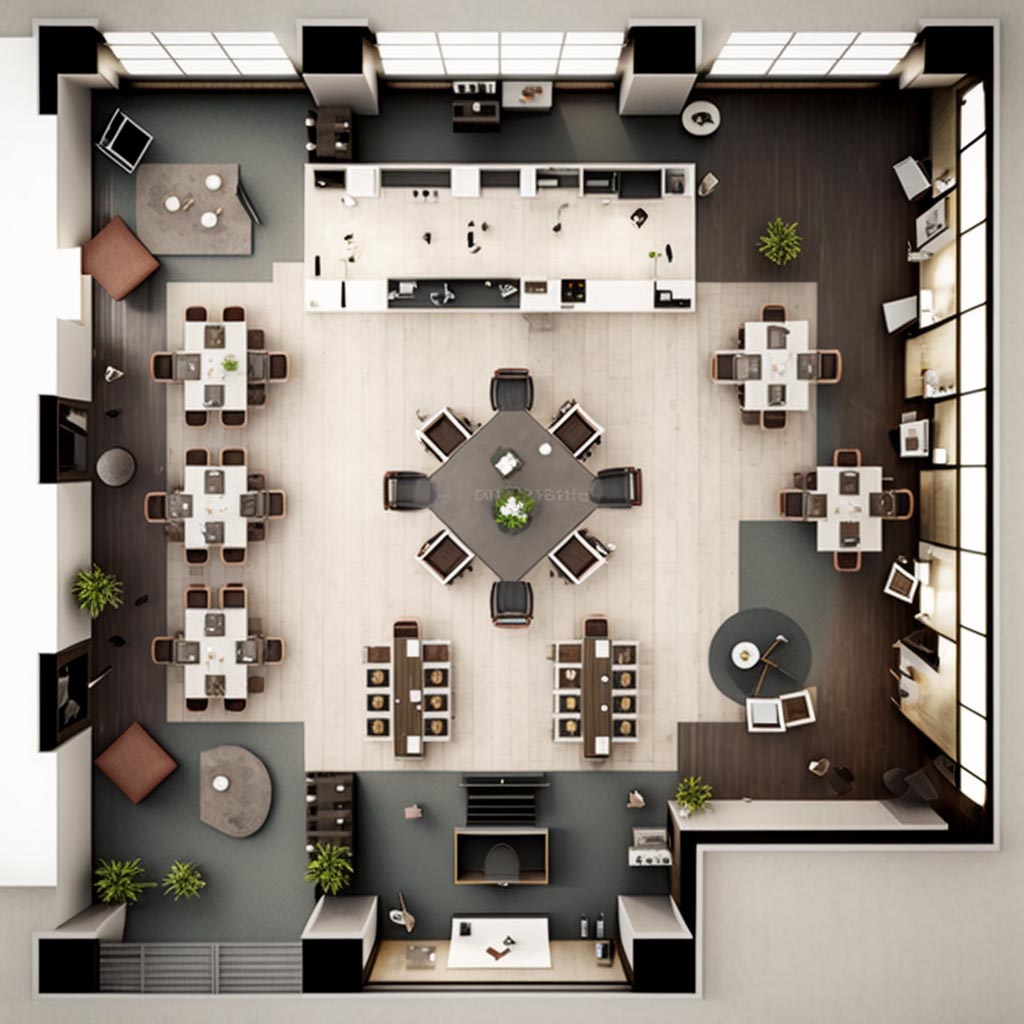
Where the elements are distributed within one large space without divisions or doors.
Pros
The flexibility of the horizontal plan and the ability to modify the elements, the ease of communication between colleagues, and the development of the spirit of the group.
Cons
Sometimes not controlling the noise, wastes energy.
Suitable for large groups of employees with a work nature with a low level of focus.
Modified open plan
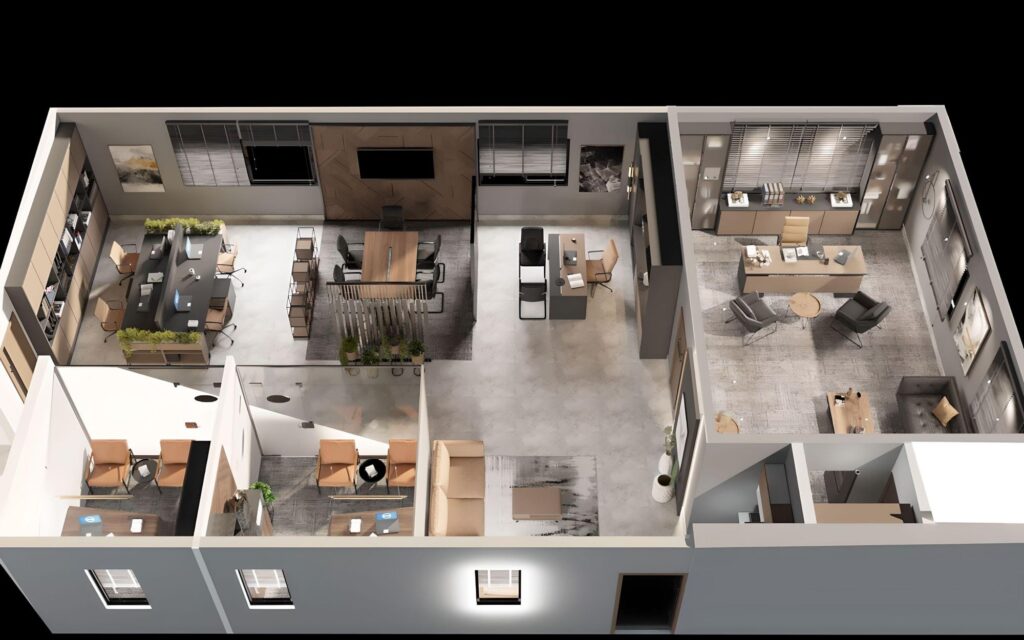
And it means that we divide the open spaces into relatively closed spaces through permanent, fixed partitions, or moving partitions.
It represents a trade-off between the two earlier options.
Basic criteria for corporate and office interior design.
As we all know, interior design is an accurate science whose purpose is to provide comfort and functionality for people in all the internal spaces they use, and any defect in the design process directly affects people.
The uncomfortable chair, the small space for the employee’s work, or the narrow movement paths negatively affect the employee and thus affect his and the company’s productivity accordingly.
Therefore, we must adhere to the main standards and the required spaces for workers.
- The average employee needs 2.3 square meters.
- The employee who deals with the public needs 2.5 square meters.
- The secretary’s room is not less than 15 M.
- One employee in a private office is 9 meters.
- The area of the department head is from 15 to 25 M.
- Manager space 28M.
- Meetings Everyone needs 2.5 M.
- Standard desks are usually 78 x 156 CM.
- The ceiling height from floor to ceiling is not less than 2.75 M.
It can be less than 25 cm if the suspended ceiling or raised ground is implemented, but the height must not be less than 2.5 M.
- Corridors and toilets can reach a height of 2.3 M.
- The corridors are not less than 1.5 M.
Key elements of modern corporate interior design.
Lighting
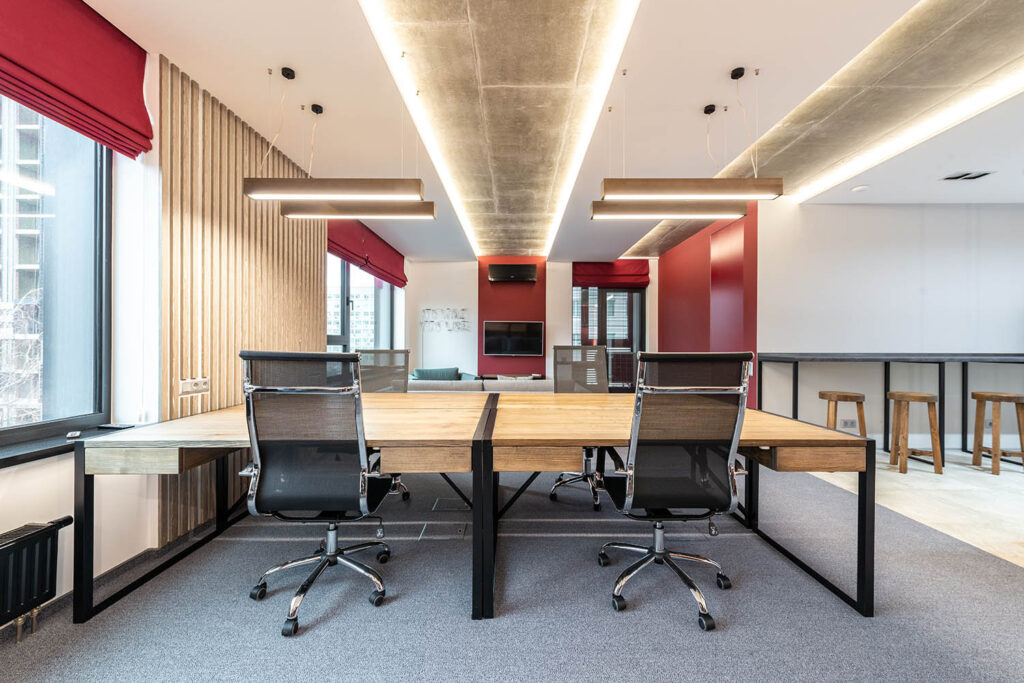
It is necessary to take advantage of as much natural lighting as possible, as it is much better for the eye than artificial lighting, as it increases the employee’s energy, vigilance, and productivity.
If the place is thought to have the necessary natural lighting, it must be compensated with appropriate and moderate artificial lighting.
Low lighting leads to lethargy, a feeling of sleepiness and fatigue, and very strong lighting is harsh on the eyes and may lead to migraines.
The ideal lighting makes the employee alert, creative and energetic.
Lighting that is warm yellow or warm orange is preferable for relaxing.
As for cold blue or white lights, they are better for waking up, working, and focusing. They must be used in workplaces.
As for the type of lighting itself, the best options are limited to LED and fluorescent, and if the LED is the best choice in the world, it is more efficient, as it uses 95% of its energy as light, and only 5% is lost as heat. It also lasts longer and saves energy.
And you can install a lighting control system to save energy, as these devices, through sensors, increase, decrease, or even turn off the lighting in places that are not used permanently, such as meetings, corridors, and bathrooms.
Plants

Many studies indicate the importance of USING PLANTS IN INTERIOR DESIGN special in the workplace, as they reduce tension and stress, increase productivity and creativity by 15%, and improve mood.
All this is in addition to the role of natural plants in purifying the air, absorbing carbon dioxide, and releasing oxygen into the environment.
But you should know that not all plants are suitable for the work environment of offices and companies.
Office plants must be able to tolerate low or indirect light, and they must also tolerate possible low watering and pruning.
The most famous types of plants that are suitable for offices.
Zamioculcas Zamiifolia (ZZ Plant)

One of the best plants that are suitable for offices, as it grows slowly and does not need pruning, and thrives in any bright or little light or even in the shade.
It also tolerates a lack of water.
Sansevieria (Snake Plant)

It is also considered one of the best choices for offices, as it can withstand neglect and does not need fertilization or irrigation frequently, about every two or three weeks, once.
It also purifies the air very well.
Aspidistra (Cast Iron Plant)
It is called an iron plant because it is almost indestructible.
It grows slowly and does not like bright lighting, as it does not need much watering and adapts to poor air quality.
Spathiphyllum (Peace Lily)
They are a great choice if you like seeing flowers on your desk. They have a beautiful appearance and also adapt to medium lighting.
They prefer dry soil, so you will not need to water them frequently.
Chlorophytum comosum (Spider Plant)
This type enjoys bright light, but it also adapts to partial shade, and irrigation should only be done when the soil is dry.
Messy wiring problem

Undoubtedly, we currently depend on technological devices in most of our lives.
Therefore, in our offices, there are many devices, computers, routers, telephones, and chargers.
All of these devices need electrical connections and have many wires, which represent a great challenge that affects the final appearance of your office.
Therefore, you must study how to cover them, through three methods:
Via false ceiling
However, it is sometimes an imperfect solution.
Via furniture
Since most modern office furniture is especially built-in with channels that allow cables and wires to be routed and kept away from the floor and the work surface.
Via raised floor
The raised floor is a metal structure fixed to the concrete ground called pillars that provide support for the floor slabs.
It passes under it all electricity supplies, telephone, heating and drainage systems, and all these things.
It is covered with a variety of floor finishes such as carpet tiles, vinyl, and more.
It is the best way ever with furniture with merging channels.
Floors

Office flooring is a major element of the design that you must pay great attention to.
Choosing the quality of the flooring does not depend only on your taste, but some details are taken into account:
- The ground must be slip resistant.
- High sound absorption.
- Static means that you discharge the annoying static electricity.
- Be easy to clean and maintain.
Types of floors
HDF or laminated floors
It is characterized by ease of installation, as it is installed on any type of surface, including ceramic, and it also insulates sound in a large proportion, and it has many shapes that suit all office styles.
Vinyl flooring
An ideal choice for office floors due to its quality, durability, and ease of cleaning.
Natural stones
Like marble and granite, they are the classic choice, enjoying durability and luxury, but they are not the right choice for large areas due to the high cost and difficult maintenance.
Ceramics
It is also one of the classic alternatives that we cannot do without now.
Carpets and carpet tiles
It is also a strong choice for offices, as it gives warmth and sound absorption, and its shapes and tastes are endless and can be easily replaced.
Reception

One of the major elements of corporate interior design is the reception.
If your company is the type that receives customers or guests permanently, then the reception area is of great importance, as it is the first impression that reaches your visitor or customer.
The reception area is usually made up of a counter, which is often at the entrance, where the visitor’s eyes fall on it when entering, and a small or large waiting area, depending on the area.
Cabinets

It is also one of the most important elements of design for companies, as it must ensure that there are sufficient spaces for wardrobes in almost every room.
It is not only an aesthetic element but also analyzes the clutter of papers and files in the office.
Partitions

An effective solution to divide these spaces without complete separation, such as built walls, gives some privacy or protection from visual distractions.
What distinguishes most of them is that they can be dismantled and installed and are easy to move, thus giving you the flexibility to change the location of the furniture or to modify the location at any time.
Glass walls
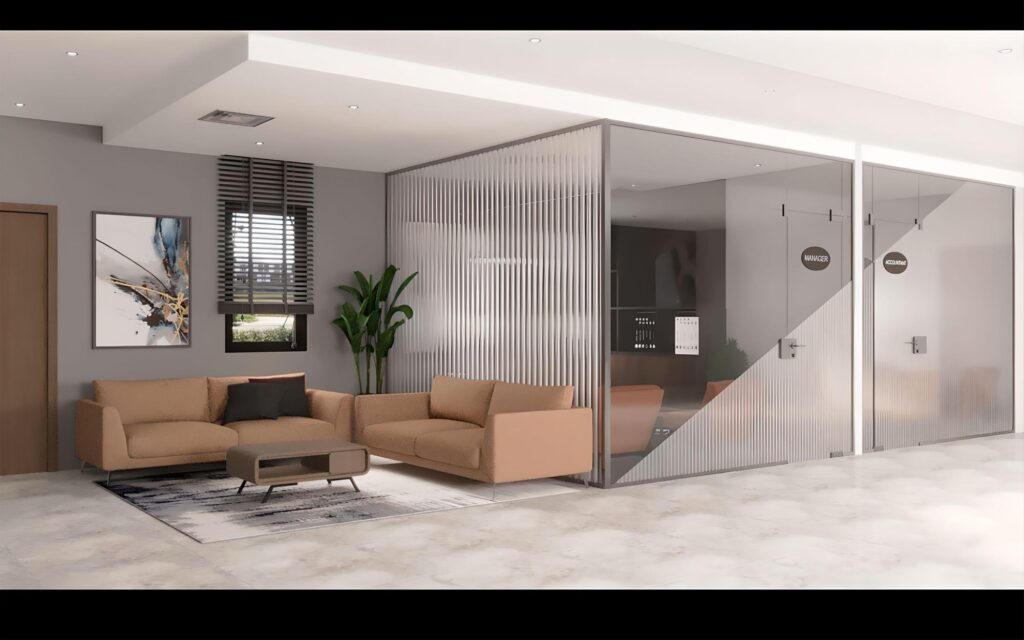
Glass partitions are a great option, as they give you privacy and sound insulation, and add a beautiful appearance to the space, and through them, you can control privacy either through colored glass or vinyl decorations or you can get complete privacy through the LCD Privacy Glass, which you can press a button to transform the glass from transparent to crystalline and vice versa.
Entertainment spaces
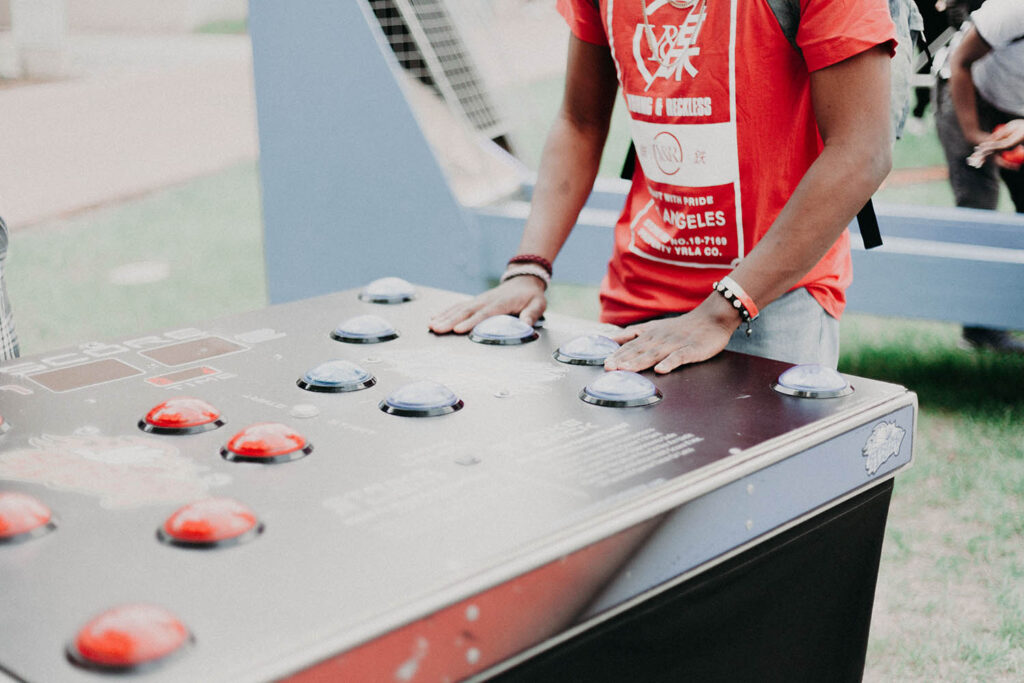
There is no doubt that as a company owner, all you wish for is more productivity to improve your company and achieve the desired success, but make sure that increasing employee productivity depends largely on their comfort and sense of relaxation, so there is no objection to allocating places to relax within your company.
And if the space is limited, the places for relaxation may be the same as the places for eating lunch, or even for holding meetings.
It must be different from the rest of the place, and there is no objection to adding a sense of humor in its design regarding colors and furniture.
Some companies go further by adding some recreational games such as ping pong and others.
And remember that your investment in the comfort and well-being of your employees will inevitably lead to the benefit of your company.
In conclusion, modern corporate and office interior design is essential to creating a successful and productive workplace.
The design should be functional, visually appealing, and supportive of the company’s goals and culture. It should also be adaptable to change and incorporate elements that promote employee well-being.
