Wood Showroom
This is an exhibition for the design and sale of doors, cabinets, and wooden floors, with an area of about 150 square meters.

There was a challenge for us when working on this project, as it was required in this space, which is not very large, to display a lot of elements, namely:
• More than one form of a cabinet,
• More than one form of a complete dressing room,
• At least 10 doors.
• Models of wooden floors,
• Display units for door and cabinets handles,
• Different samples and colors of wood,
• Tables for discussions between designers and clients,
• Waiting area,
All this is in addition to a Reception counter and a Coffee corner.
We put in a lot of effort, work and focus, and in the end, we got a great result that impressed the customer.
We were able to equip the place with all the required elements without compromising the beauty of the area and arranging it in an optimal way that provides the visitor with comfort and enjoyment.
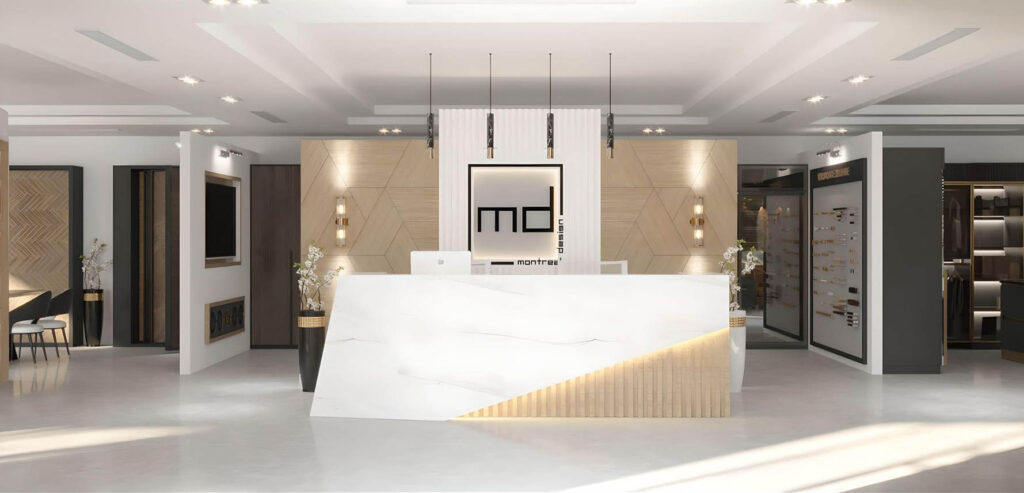
When you enter through the main door, the first thing your eye falls on is the counter made of luxurious white marble, and below it is an LED lighting strip that highlights the wooden part of the counter.
At the back of the counter is a divider with two different heights of wood divided creatively.
In the middle, the white part protrudes slightly from the wood, and the name and logo of the shop are installed on it.
There are also four wonderful lighting units above the counter.

On the right, you will find a comfortable waiting area with one of the models of lockers next to it.


On the other side of the waiting area is a large wardrobe, which is part of the dressing room and also includes an island of drawers that are placed opposite the sofa.
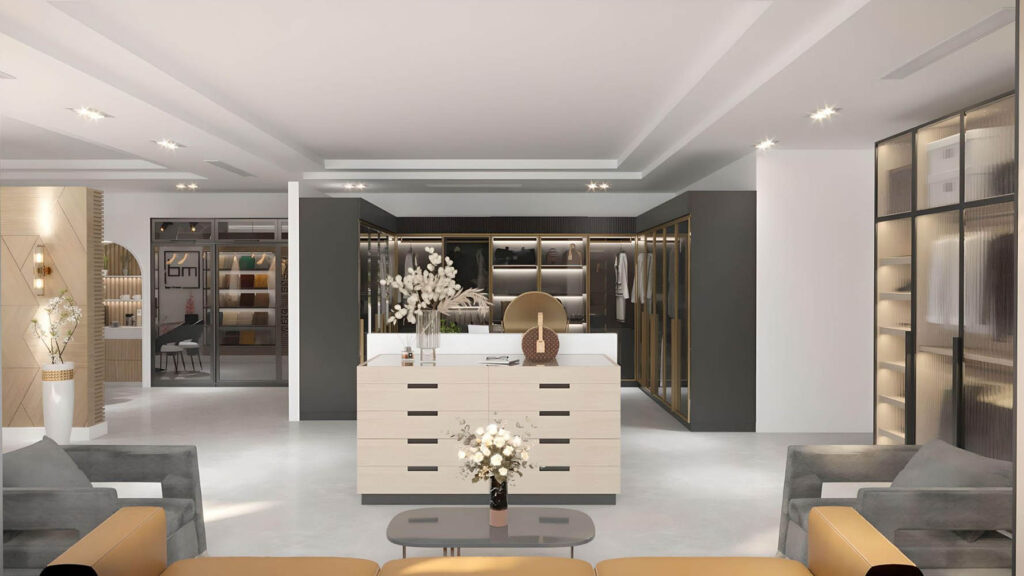
On the opposite side of the sofa, there is also a large black dressing room that includes three large cabinets on three sides, an island in the middle, and a dressing table.

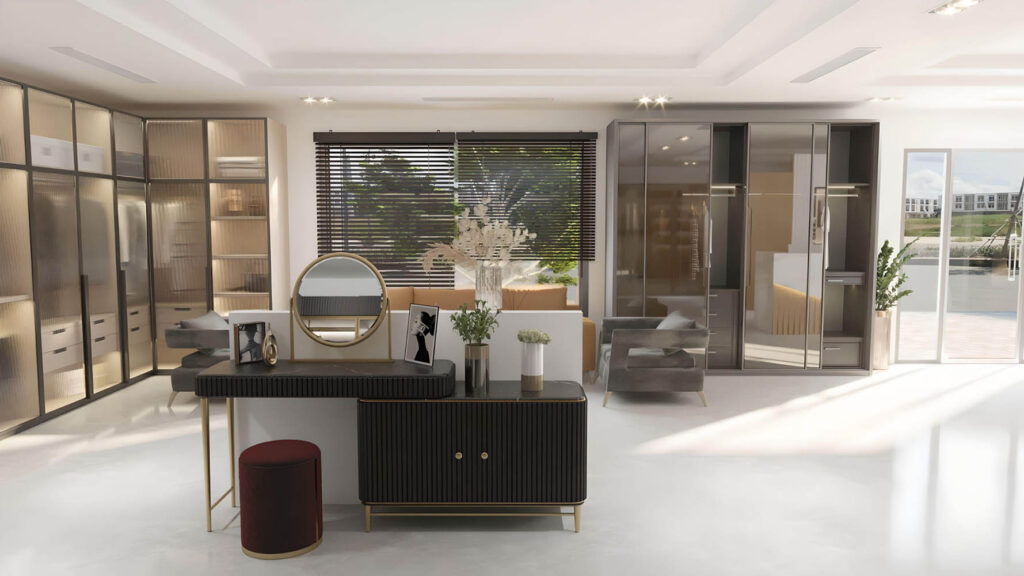
The black cabinet rests on a barrier with a height of about 2.4 meters, and on the other side there is a display board for different cabinet handles, and next to it are two different designs for two large cabinets, and in the middle is a distinctively designed coffee corner.



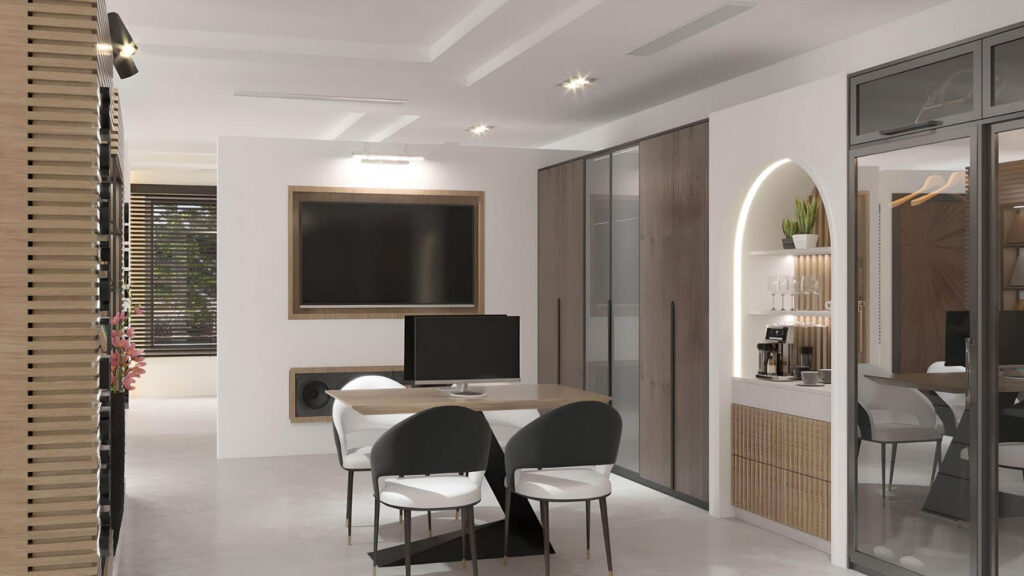
Opposite it are two units displaying different samples and colors of wood.

Dedicate the left of the gallery to display the doors and wood floors.

The wall-mounted door display units are painted black to contrast with the white doors.
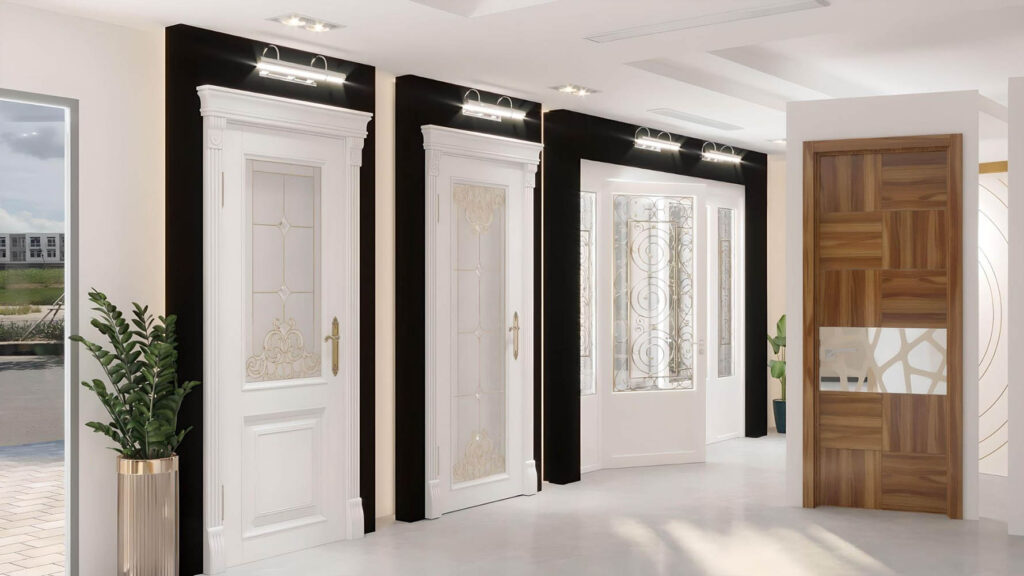
In the center, the innovative door display units are designed as a corridor with a door on each side.
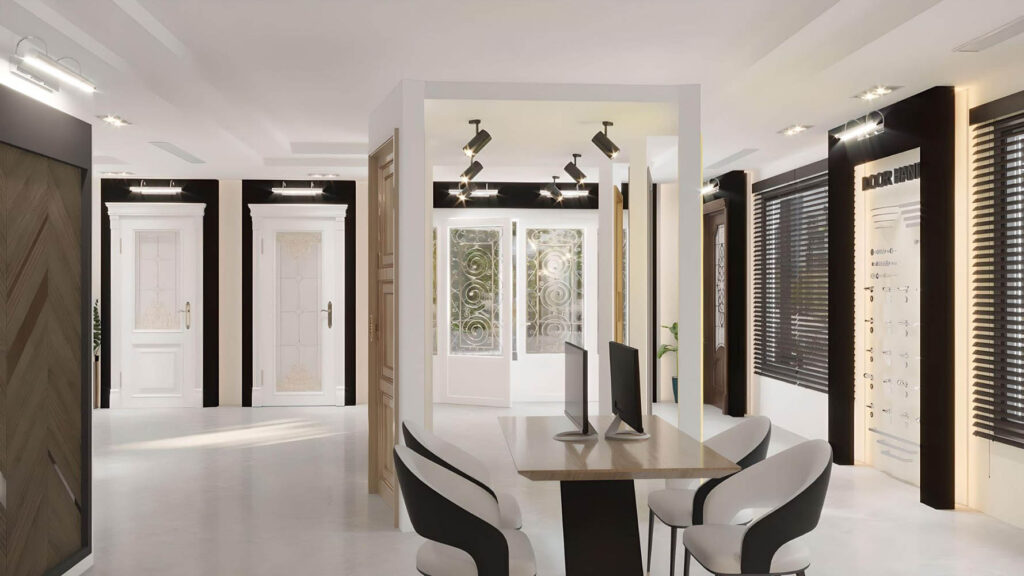


As for the back, there are display units for the wooden floors, and we used the Book Display, a smart display unit that includes many wooden samples in the same place and does not require a large space.

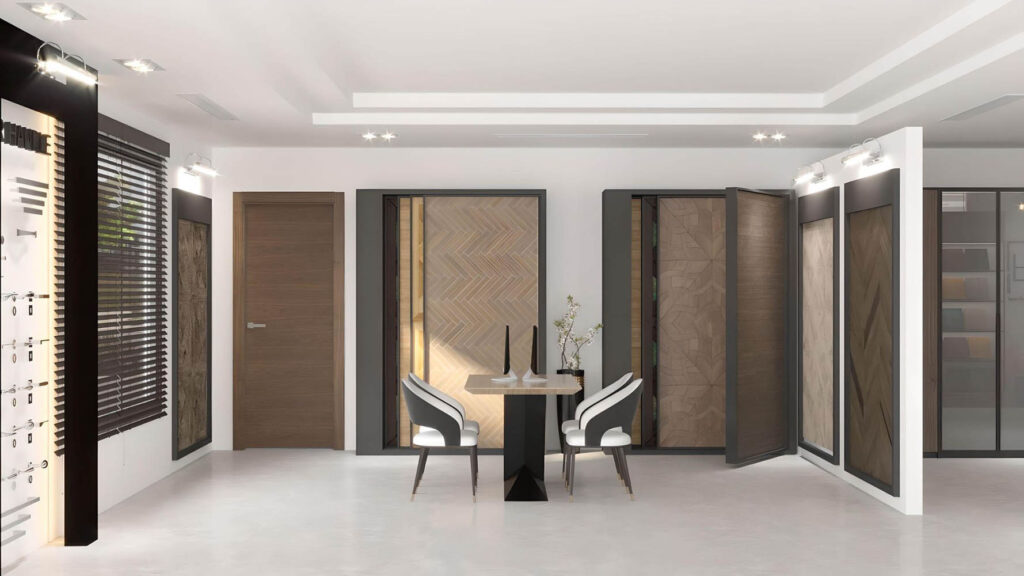

In the end, we succeeded, through proper planning and innovative design, in giving the customer visiting this exhibition a unique and enjoyable experience.
