The Benefits and Best Practices of an Open Kitchen to Living Room

Table of Contents
Introduction
Imagine the tantalizing scent of a sizzling stir-fry, mingling harmoniously with the infectious laughter of friends gathered around a chic dining table.
Soft, ambient lighting casts a gentle glow, seamlessly merging the art of cooking with the warmth of social connection.
Welcome to the enchanting realm of open kitchens integrated into living rooms, where pure magic takes place.
Gone are the days of secluded kitchens hidden behind closed doors, merely functional spaces.
This article delves into the captivating world of open kitchens to living rooms, exploring the myriad benefits of breaking down walls, while offering essential design considerations and style tips to elevate these spaces from ordinary to extraordinary.
Through captivating case studies and practical guidance, we invite you to unlock the untapped potential of your home and embark on an inspiring journey of transformation.
The Advantages of an open kitchen to the living room
Enhancing social interactions
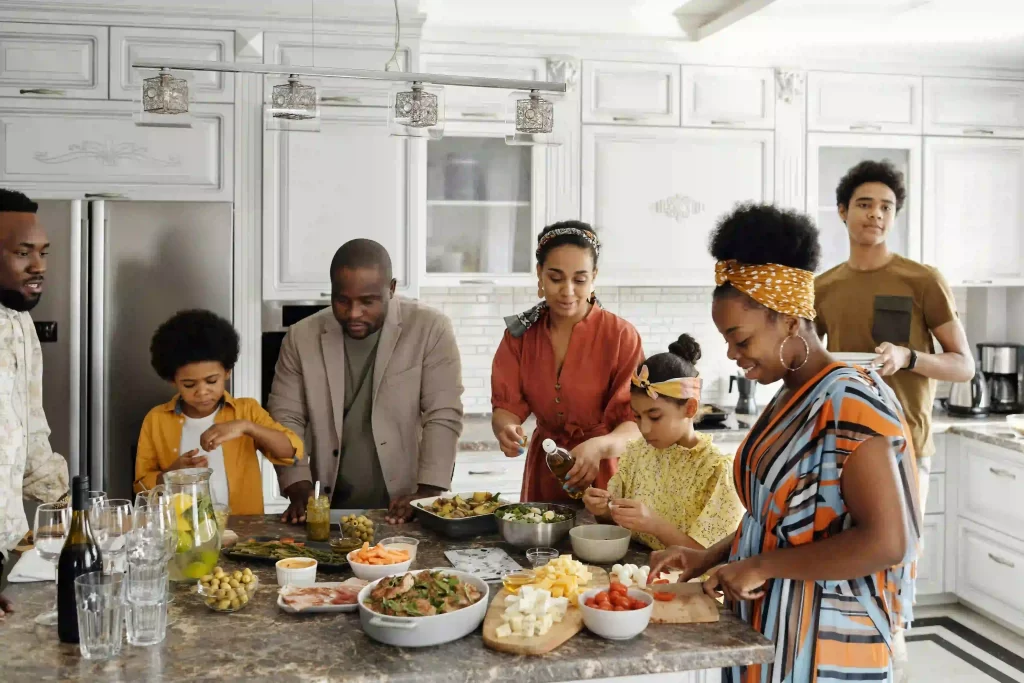
open kitchen to the living room can enhance social interactions like never before.
By breaking down the barriers that traditionally separated cooks and guests, these spaces create an atmosphere where culinary creativity and lively conversations intertwine effortlessly.
As delectable aromas fill the air, laughter and shared experiences abound, transforming meal preparation into a delightful social affair.
Open kitchens are not just about food; they are catalysts for bonding, fostering a sense of togetherness, and creating memories that will last a lifetime.
Expanding visual and spatial perception
- Creating an illusion of a larger space.

Open kitchen to the living room can remarkable effect in creating an illusion of a larger, more expansive space.
By removing physical barriers and unifying these two vital areas of the home, open kitchens open up a world of possibilities for visual perception.

Imagine standing in your living room, glancing toward the kitchen, and witnessing an uninterrupted expanse that stretches far beyond its physical boundaries.
Your eyes effortlessly travel across the room, making it appears much larger than it actually is.
The absence of walls and partitions tricks the mind into perceiving a seamless flow, amplifying the sense of spaciousness.
- Allowing natural light to flow freely

Imagine a home filled with an abundance of natural light, where the sun’s gentle rays dance effortlessly from the kitchen to the living room, creating an atmosphere of pure serenity.
Open kitchens to living rooms hold the key to unlocking this mesmerizing benefit: the seamless flow of natural light.

By removing walls and barriers, you invite the sunlight to freely traverse every nook and cranny, illuminating your entire living space with its warm embrace.
Especially if you choose light-colored surfaces and reflective materials to amplify the effect.
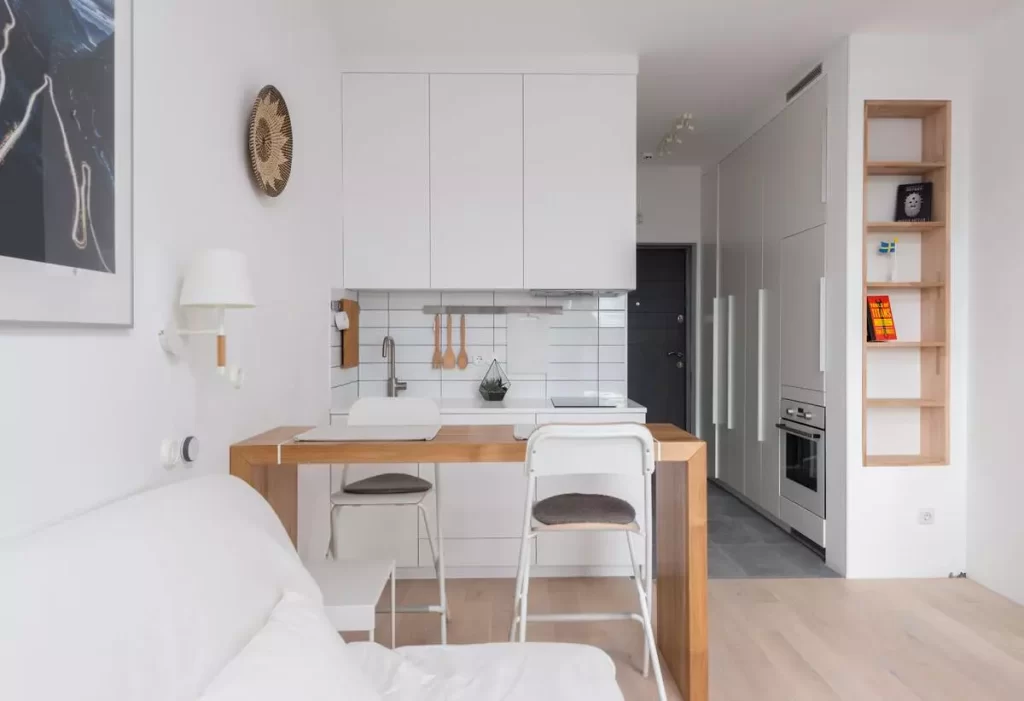
Let nature’s gift radiate through your home, bringing a sense of joy, energy, and vitality to your daily life.
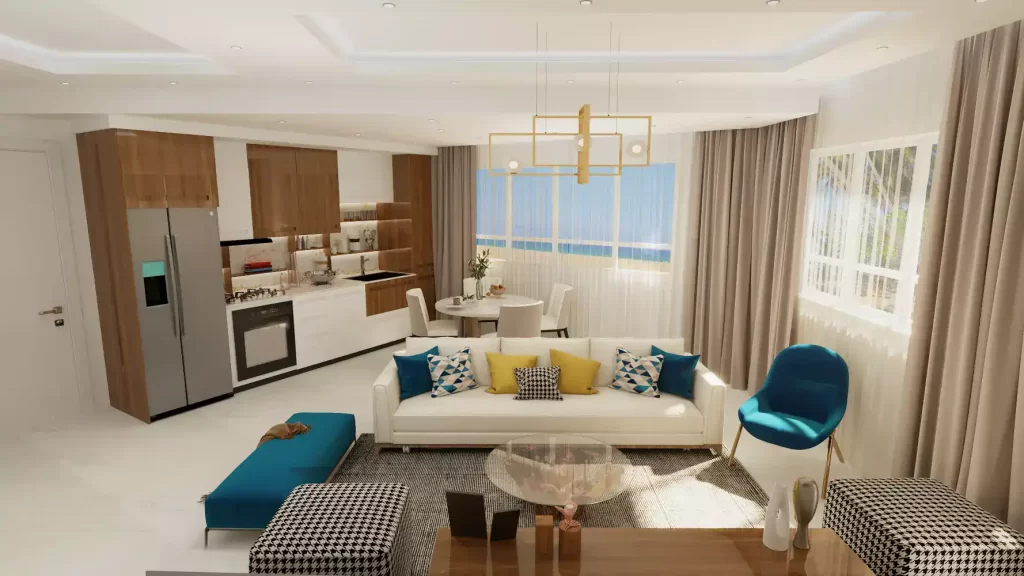
So, throw open the curtains, welcome the sunlight with open arms, and revel in the transformative power of open kitchens that allow natural light to flow freely.
Promoting multitasking and productivity

Open kitchens integrated with living rooms help you effortlessly juggle the demands of cooking and family life, all within the comforting embrace of your home.
Picture yourself engaging in lively conversations with your loved ones as you chop vegetables or stir a simmering pot on the stove.
With no walls to separate you, you become the master of connection, blending culinary creativity with quality time effortlessly.
But that’s not all – the benefits extend beyond social interactions.

With an open kitchen to the living room, you can keep a watchful eye on your little ones while attending to your kitchen tasks.
Whether it’s helping them with homework at the dining table or observing their playful antics in the adjacent living area, you can seamlessly navigate between supervising and cooking.
Design Considerations for Open Kitchen to Living Room Spaces
Layout and Flow
Designing an open kitchen layout for living room space is an art that requires careful consideration and a keen eye for detail.
One of the key aspects to focus on is the layout and flow, which can make or break the functionality and aesthetic appeal of your combined space.
To create a harmonious and functional layout, start by analyzing the available space and envisioning how you want to use each area.
Aim for a seamless flow that allows for easy movement and interaction between the kitchen and living room.
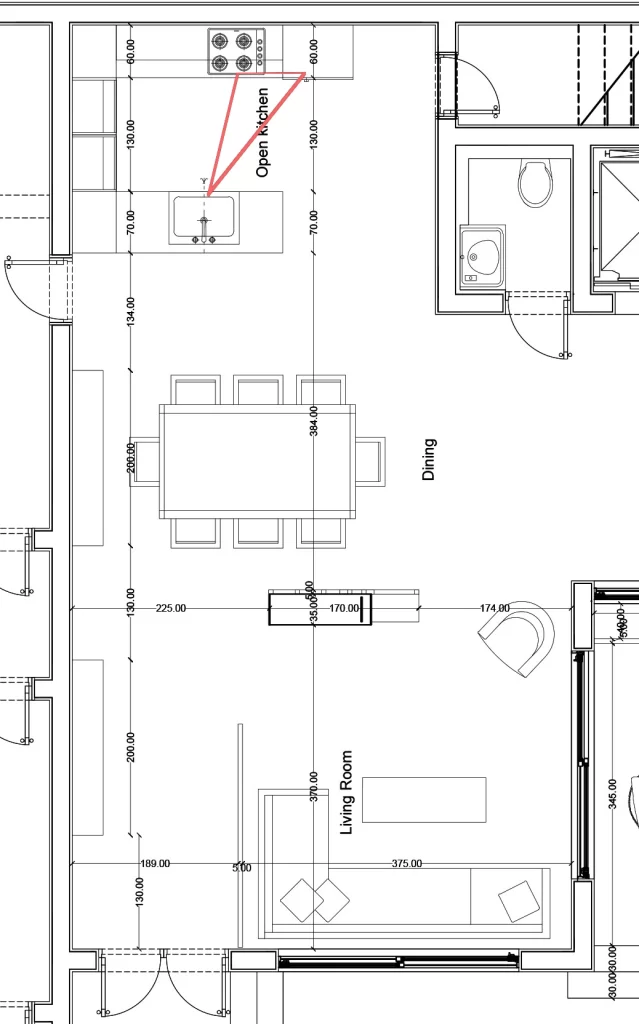
Consider the “work triangle” concept, which involves positioning the stove, sink, and refrigerator in a triangular layout.

This ensures a smooth workflow and efficient use of space.
Place the sink and stove on opposite sides of the triangle to avoid congestion and create a natural flow between food preparation and cleaning.
Next, think about the placement of the kitchen island or peninsula.
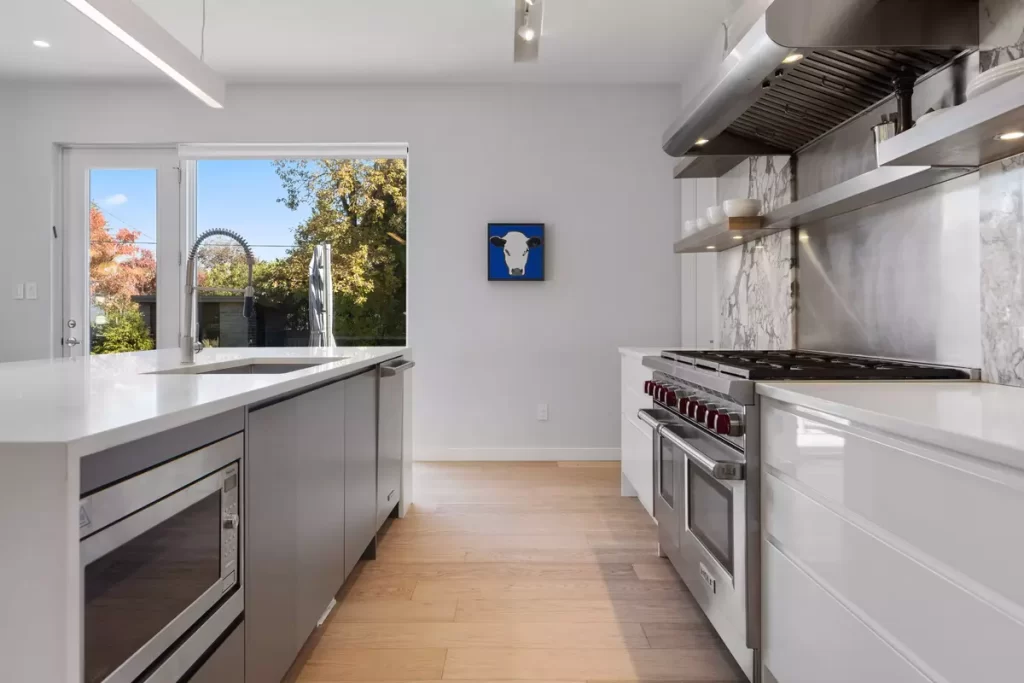
It can serve as a multifunctional centerpiece, providing additional storage, a workspace, and a gathering spot for casual dining or entertaining.
Position it strategically to allow for easy movement around it and ensure it does not hinder the flow of traffic.

When selecting furniture, opt for pieces proportionate to the space and create a cohesive aesthetic.
Consider the room’s scale and choose furniture that allows for comfortable seating without overwhelming the area.


Arrange the seating to encourage conversation and interaction, whether around the dining table or in the living room area.
Additionally, consider incorporating visual cues to delineate each area within the open plan.
You can achieve this by cleverly using rugs, different flooring materials, walls paint, or even subtle changes in ceiling height.
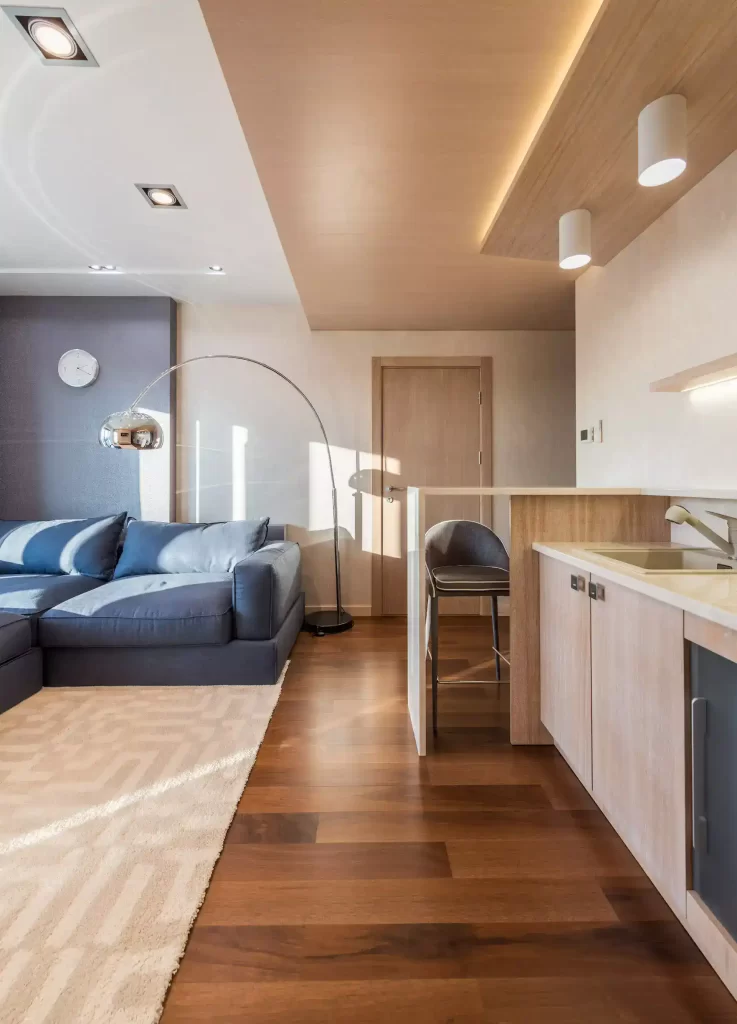

These design elements add visual interest while helping to define and separate specific zones.

By paying attention to these design considerations, you can create a layout that optimizes space, fosters functionality and exudes style.
Materials and Finishes
Choosing the materials and finishes for an open kitchen to living room space is a pivotal step that sets the tone for the overall aesthetic and ambiance of the combined area.
Consider a few key factors when selecting materials and finishes to achieve a perfectly balanced and cohesive design.
Start by establishing a cohesive color palette that harmonizes the kitchen and living room.
Opt for complementary hues or a consistent theme throughout, ensuring a seamless transition between the two spaces.

Whether you prefer a timeless monochromatic scheme or a bold pop of color, the chosen palette should reflect your style and create a sense of unity.
When it comes to flooring, select materials that can withstand the demands of both cooking and living areas.
Hardwood, laminate, or ceramic tiles are popular choices due to their durability and easy maintenance.
Consider using the same flooring material or coordinating styles to create visual continuity and a smooth transition between the spaces.

For kitchen cabinetry and countertops, choose materials that strike a balance between functionality and aesthetics.
Sturdy and easy-to-clean options like quartz or granite countertops are ideal for withstanding the rigors of meal preparation.
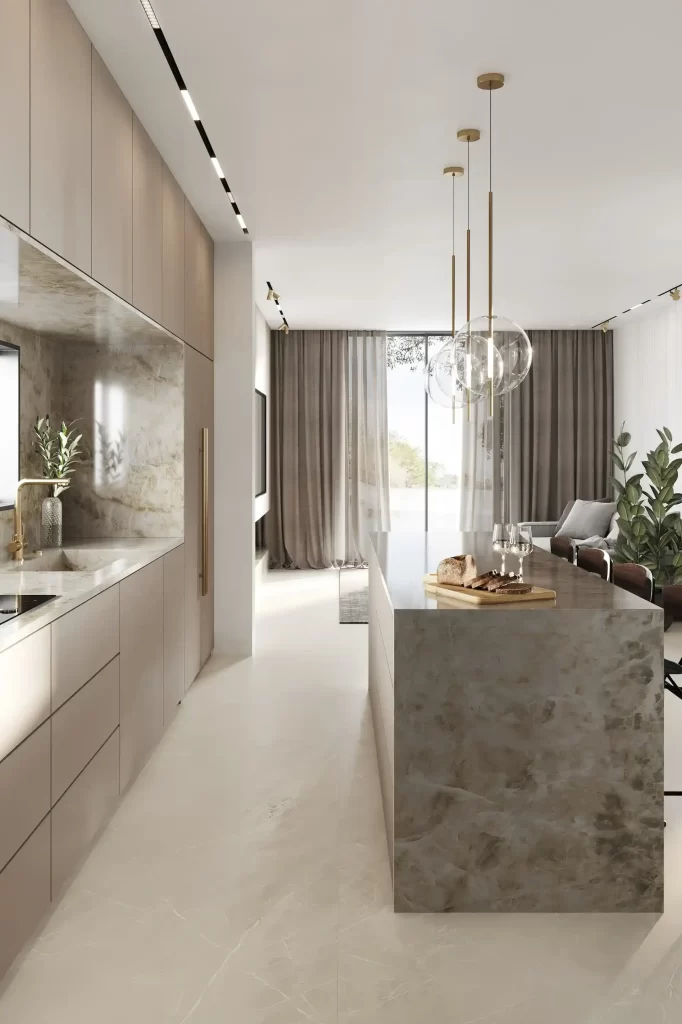
Coordinate the cabinetry finish with the overall design scheme, opting for a timeless look or a statement-making focal point.
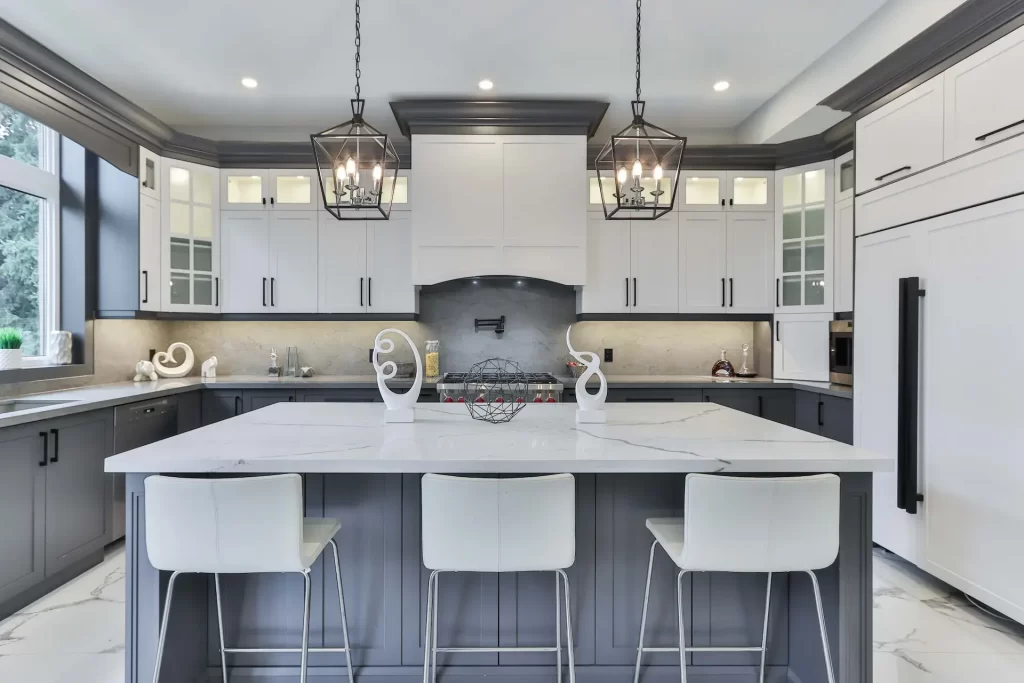
By carefully considering materials and finishes, you can create a functional and aesthetically pleasing open kitchen to living room space.
Storage Solutions

When it comes to open kitchens to living room spaces, creating efficient and stylish storage solutions is a game-changer that elevates the functionality and aesthetics of the entire area.

By implementing intelligent storage strategies, you can achieve a clutter-free and visually appealing environment that seamlessly blends the two spaces.
Maximize your storage potential by incorporating a combination of cabinets, shelves, and innovative organizational systems.

Customizable cabinets with pull-out drawers and adjustable shelving allow you to optimize every inch of available space.

Consider incorporating vertical storage options such as floor-to-ceiling cabinets or open shelving to make use of vertical space and create a sense of openness.
A kitchen island with built-in storage is a versatile addition providing extra workspace and hidden compartments.
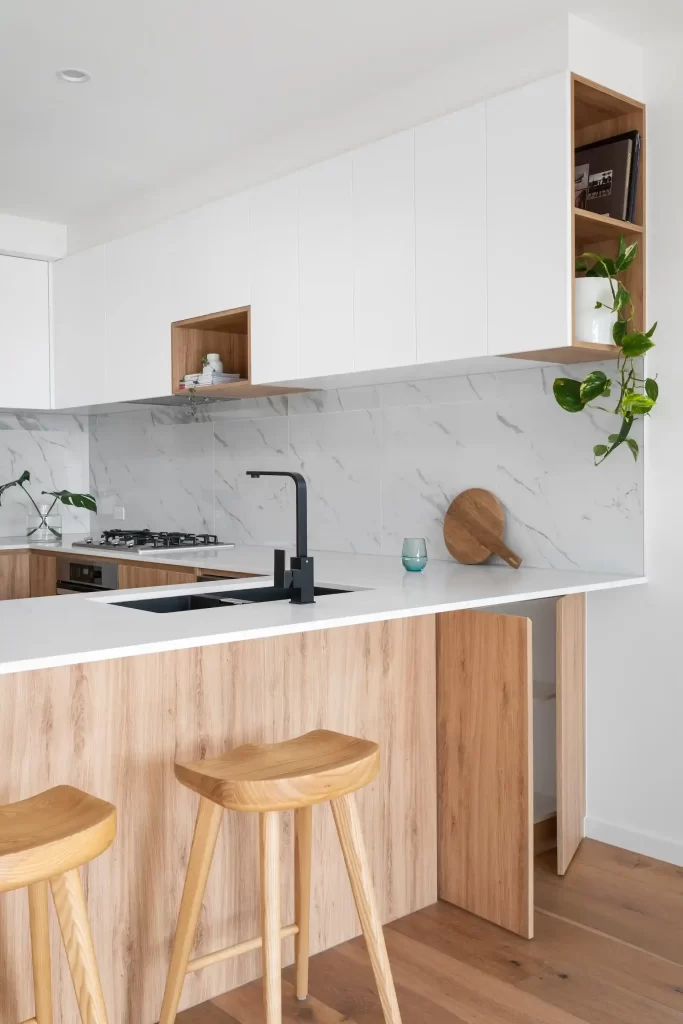
Use it to store pots, pans, or bulky kitchen appliances, keeping your countertops free from clutter.
For the living room area, explore multifunctional furniture pieces like ottomans or coffee tables with hidden storage compartments.

These clever solutions provide a place to stow away blankets, magazines, or other items, maintaining a clean and organized space.
Don’t forget to incorporate organizational tools such as drawer dividers, baskets, or labeled containers.
These small but mighty accessories will keep everything in its place and make finding items a breeze.
By implementing thoughtful storage solutions, you can maximize the functionality of your open kitchen to living room space while adding a touch of sophistication.
Embrace the potential of innovative storage designs to keep your belongings organized, minimize clutter, and create a space that seamlessly integrates cooking and living in perfect harmony.
Noise and Odor Control
In the dynamic world of the open kitchen to the living room, ensuring a harmonious environment requires effective measures to control noise and odor.
By implementing strategic solutions, you can enjoy the culinary delights of your kitchen without disrupting the tranquility of your living area.
Firstly, installing an efficient ventilation system is key to combating cooking odors and maintaining fresh air quality.
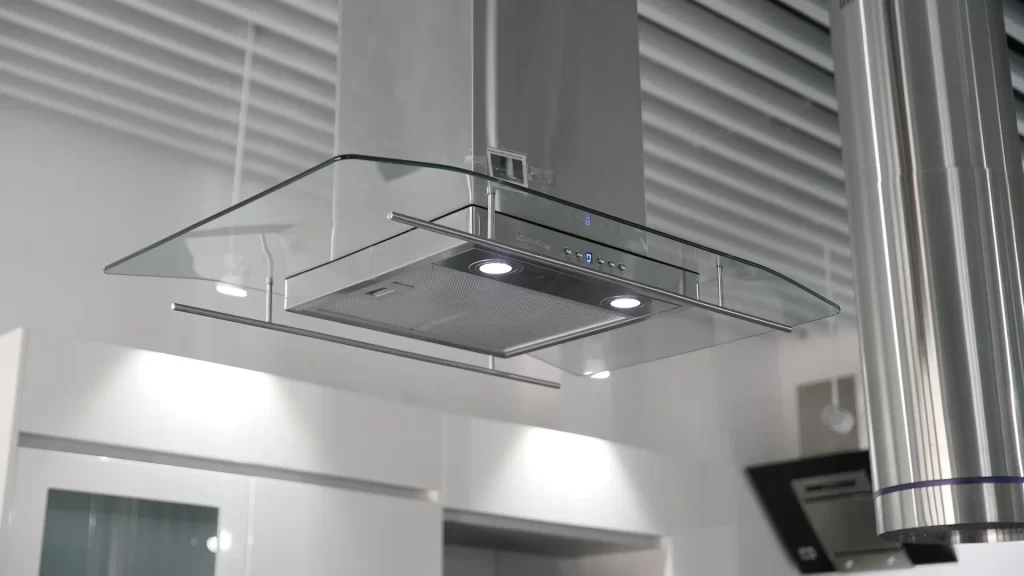
Consider a range hood or extractor fan that effectively captures and eliminates odorous fumes.
Opt for models with high extraction rates and built-in filters to remove grease particles and unpleasant smells.

By efficiently removing cooking odors, you can enjoy a fragrant living space free from lingering aromas.
To address noise transfer, incorporate soundproofing techniques that minimize disruptions between the kitchen and living room.
Consider installing acoustic panels or sound-dampening materials on shared walls or ceilings.
These absorbent surfaces help to reduce sound reflections and vibrations, creating a more peaceful living environment.
Additionally, explore the use of soft furnishings such as curtains, rugs, or upholstered furniture, as these can help absorb sound and reduce echoes within the space.
Utilizing layout and design elements can also contribute to noise control.
For example, positioning kitchen appliances away from common seating areas or utilizing kitchen islands as a buffer zone can help minimize noise transmission.
Opt for noise-reducing materials for flooring and cabinets, such as cork or rubber flooring and acoustic-rated cabinetry.
By combining effective ventilation systems to manage cooking odors and utilizing soundproofing techniques to minimize noise transfer, you can create a harmonious and peaceful open kitchen to living room space.
Enjoy the aroma of your culinary creations without worry, and savor moments of relaxation and socializing in a serene environment.
Let the delicate balance of functionality and comfort enhance your everyday living experience.
Style and Décor Tips for Open Kitchen to Living Room Spaces
Consistency in Design
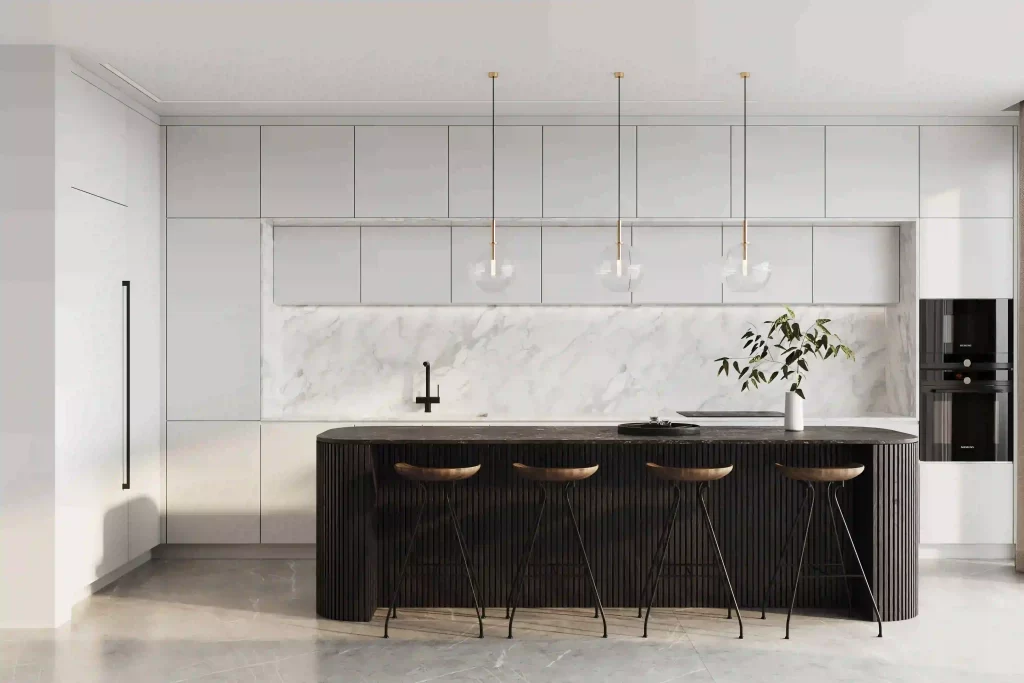
When it comes to opening the kitchen to the living room space, maintaining consistency in design is key to achieving a cohesive and visually appealing environment.
Start by coordinating color palettes and materials throughout both areas.
Pick hues that go well together and have a pleasing flow.
For example, if you have a neutral-toned living room, consider incorporating similar neutral shades in the kitchen, ensuring a seamless transition.
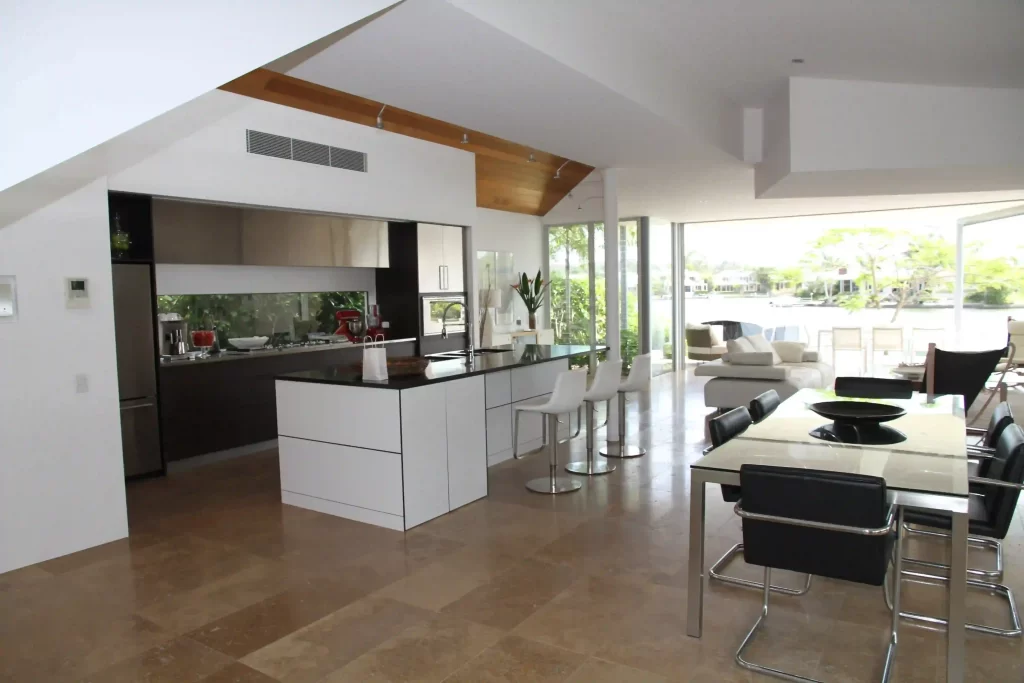
Similarly, select materials that complement each other, such as matching countertop and coffee table finishes, or coordinating flooring materials.
To further enhance consistency, choose furniture and decor that complements the overall design theme.

For instance, if your living room features a contemporary style with sleek lines and minimalist furniture, carry that aesthetic into the kitchen with modern bar stools or a streamlined dining table.
This consistency in design creates a sense of unity and visually ties the two spaces together.
Creating Visual Separation
While the open kitchen to living room promotes a seamless flow, it’s important to create visual separation to define each area.
Rugs or different flooring materials can be used to delineate the kitchen and living room spaces.
For example, placing a large area rug under the dining table or living room seating area creates a distinct visual boundary.
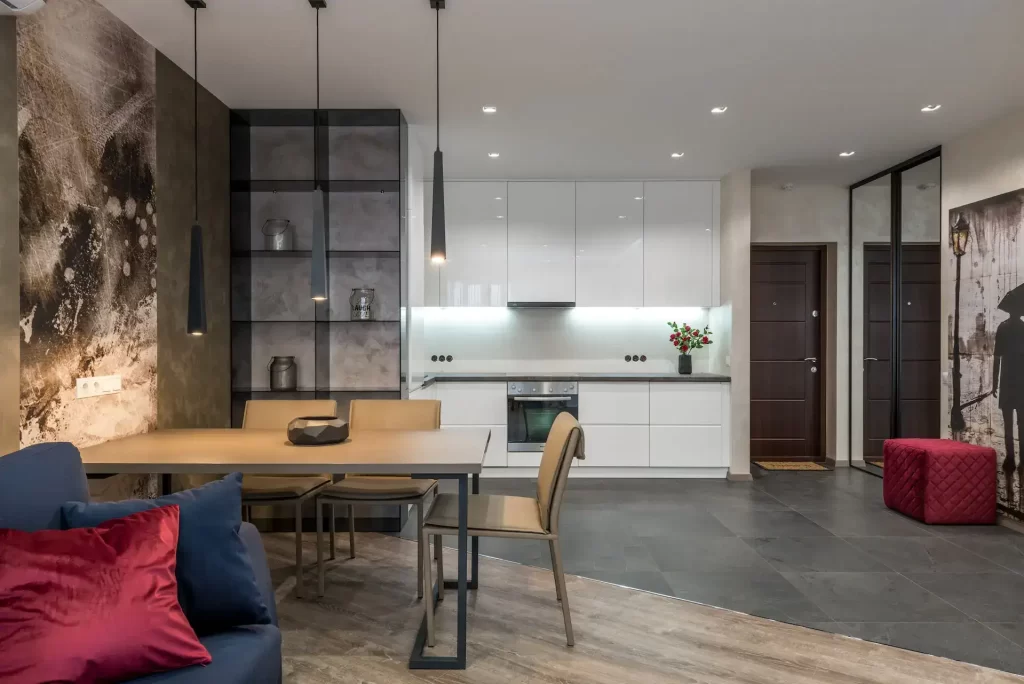
Additionally, utilizing different flooring materials, such as hardwood in the living room and tiles in the kitchen, creates a natural separation while maintaining a cohesive design.
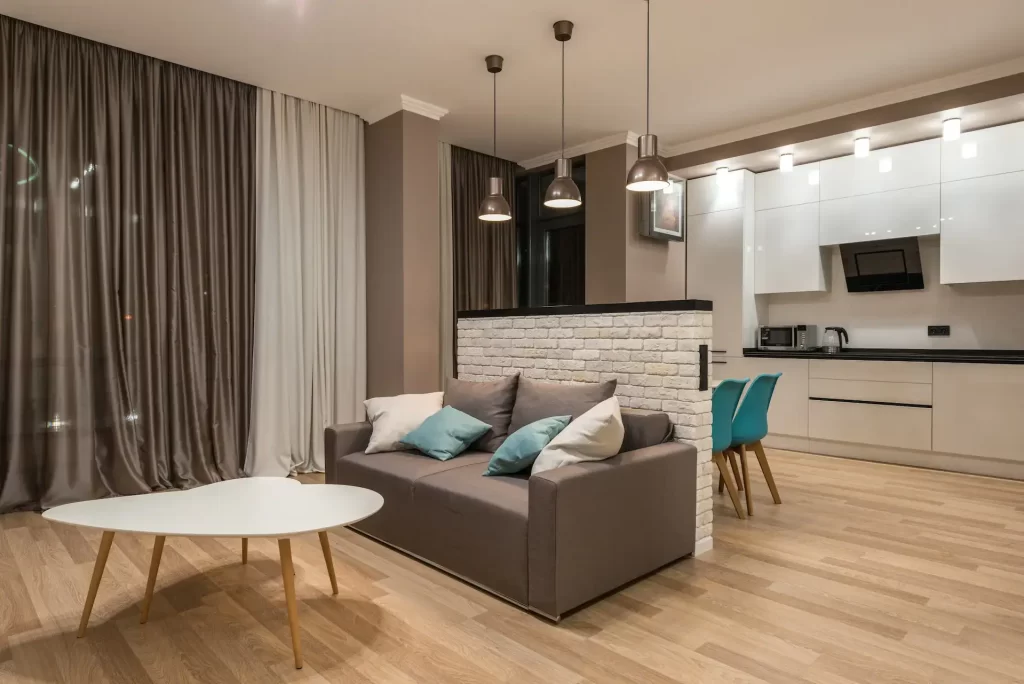
Architectural elements like partial or half walls can be installed for those who desire a bit more separation.
These can act as visual dividers while still allowing for an open and connected feel.

For instance, a half wall with a built-in TV or bookshelf can serve as a functional and decorative partition between the kitchen and living room, offering storage space while maintaining a sense of openness.
Blending Functionality and Aesthetics
When designing an open kitchen to living room space, blending functionality with aesthetics is essential.
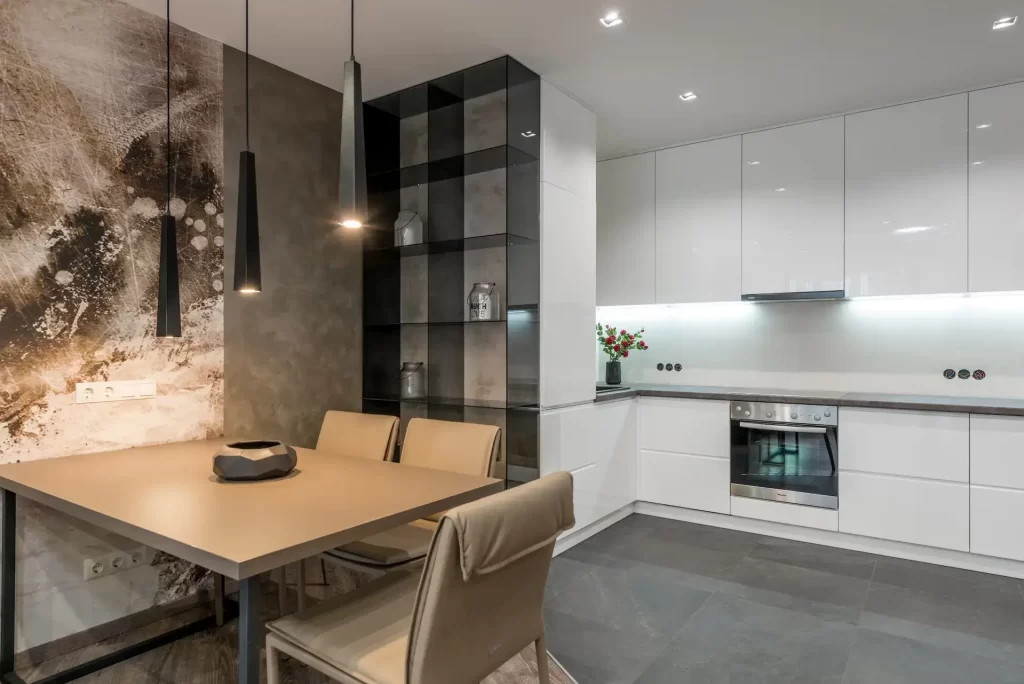
Stylish storage solutions play a vital role in achieving this balance. Consider incorporating built-in cabinetry or shelving units that provide ample storage space and enhance the overall design.
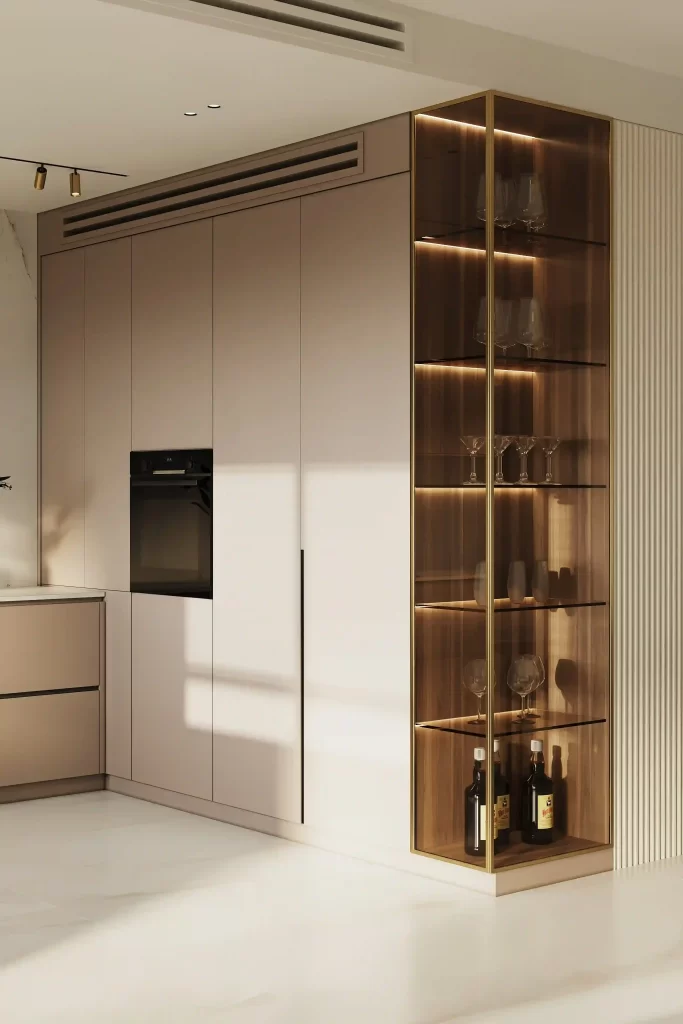
For example, open shelves in the kitchen can display decorative glassware or cookbooks, adding a touch of personality to the space. Similarly, in the living room, incorporate storage ottomans or stylish media cabinets that blend seamlessly with the decor while offering practical storage solutions.
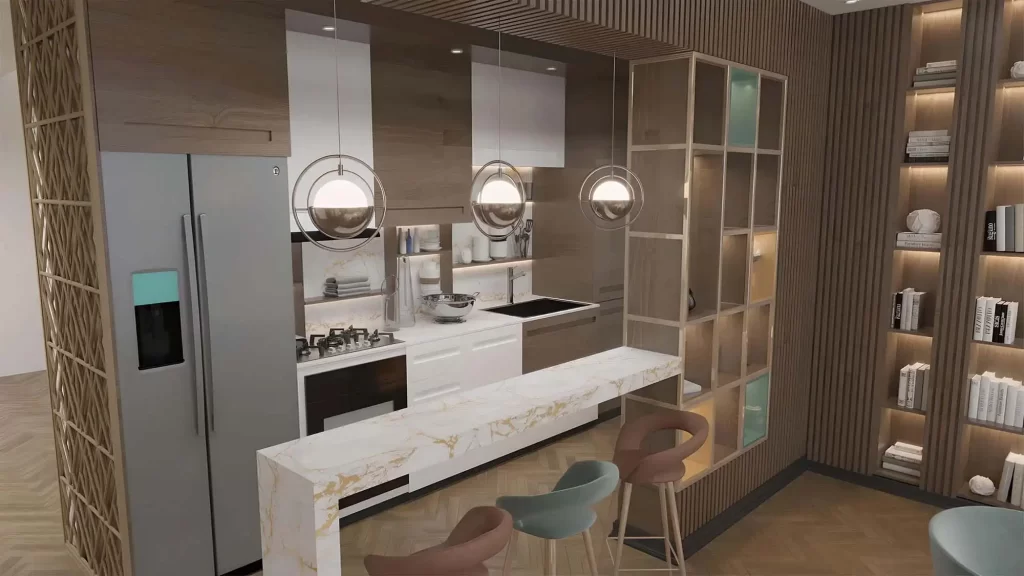
Lighting fixtures are another aspect that can seamlessly merge functionality and aesthetics.
Choose decorative yet practical lighting options that enhance the overall ambiance while providing ample illumination.

Pendant lights above the kitchen island or dining table can serve as eye-catching focal points, while recessed lighting can create a warm and inviting atmosphere in the living room.
Additionally, consider incorporating dimmers or smart lighting systems to adjust the lighting intensity based on different activities and moods.
By following these style and decor tips, you can create a stunning open kitchen to living room space that reflects your style while maintaining a harmonious and functional environment.
Consistency in design, visual separation techniques, and blending functionality with aesthetics will result in a space that is both visually captivating and highly practical.
Let your creativity shine as you bring together these elements, transforming your home into a stylish and welcoming haven.
Maintenance and upkeep for open kitchens

Maintenance and upkeep are crucial to ensuring that your open kitchen to living room space remains beautiful, functional, and enjoyable for years to come.
By incorporating intelligent strategies and staying on top of regular maintenance tasks, you can keep your space looking pristine and well-maintained.
One essential maintenance task is to establish a cleaning routine. Regularly wipe down countertops, cabinets, and appliances to remove any spills or food debris.
Pay attention to areas that may be prone to grease or stains, such as around the stove or on backsplashes.
Use appropriate cleaning products for different surfaces, ensuring they are safe and effective.
For example, stainless steel appliances may require specific cleaners to maintain their shine.
Flooring is another area that requires consistent care.
Depending on the material, sweeping or vacuuming regularly is necessary to remove dust and dirt.
Mop with appropriate cleaners to keep the floors looking fresh.
In an open kitchen to living room space, it’s important to address any odors promptly.
Use air purifiers or natural odor-absorbing remedies to keep the air fresh and inviting.
Additionally, consider having ventilation systems, such as range hoods or extractor fans, serviced regularly to ensure optimal performance in removing cooking odors and maintaining good air quality.
To keep your space organized, make it a habit to declutter and reorganize periodically.
Clear countertops of unnecessary items, tidy up storage spaces, and assess if any updates or adjustments are needed to optimize functionality.
Lastly, don’t forget about preventive maintenance.
Schedule regular inspections of appliances, plumbing, and electrical systems to identify any potential issues before they become major problems.
This preventive strategy will ultimately save you time, money, and hassles.
By implementing a maintenance routine and staying on top of regular upkeep tasks, you can preserve the beauty and functionality of your open kitchen to living room space.
With consistent cleaning, proper care of flooring and appliances, addressing odors, organizing and decluttering, and preventive maintenance, you can ensure that your space remains a source of pride and enjoyment for years.
In conclusion, the open kitchen to living room concept offers endless possibilities for creating a seamless and harmonious space.
As you embark on the journey of designing your open kitchen to the living room area, consider seeking the assistance of our professional interior design services.
we can provide expert guidance, personalized solutions, and a keen eye for detail to bring your vision to life.
Whether you need help with layout and flow, selecting materials and finishes, or finding the perfect storage solutions, our expertise can make all the difference.
So, don’t hesitate to reach out and explore our services to help you unlock the full potential of your open kitchen to living room space.
With our guidance and your unique style, you’ll create a captivating environment that seamlessly blends functionality and aesthetics, turning your house into a truly remarkable home.
Embrace the opportunity to transform your space and embark on this exciting design journey today.
